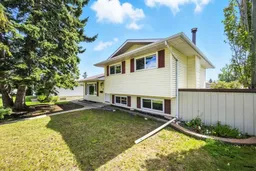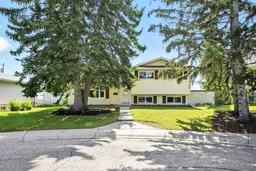Discover the perfect blend of contemporary design and everyday practicality in this stunning detached 3-level split home situated on a quiet cul-de-sac facing a green space. Meticulously updated and bathed in natural light, this residence offers an effortless flow designed for the modern family. Step into an expansive open-concept layout where spaces transition seamlessly. The heart of the home is the refreshed kitchen, featuring professionally painted cabinetry and newer appliances. Adjacent to the kitchen is a bright dinette and a large welcoming living room ideal for both quiet evenings and lively entertaining. Unique to this home is the oversized open mudroom, which thoughtfully incorporates a convenient laundry area. Retreat to the upper floor to your well appointed primary bedroom, two generously sized bedrooms and a renovated 5-piece bathroom, offering dual vanities and premium finishes. The lower level defies typical basement expectations with a massive recreation/family room that benefits from natural light through large windows. This level also features a private office/den—perfect for a quiet workspace or hobby room, and a full 3-piece bathroom. Enjoy Calgary’s sunshine in your South-facing backyard, a private sanctuary with mature trees for and a wrap-around deck. A double detached garage and an additional RV/Carpark complete your home providing ample space for vehicles and extra storage. Situated in a vibrant community with easy access to a wealth of local amenities, schools, and parks. With a quick and convenient commute to downtown, you get the peace of a residential neighbourhood without sacrificing urban accessibility.
Inclusions: Dishwasher,Dryer,Electric Stove,Microwave,Range Hood,Refrigerator,Washer,Window Coverings
 37
37



