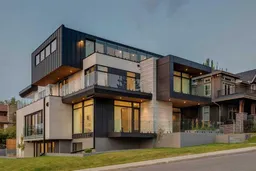Envelop yourself in modern luxury and BREATHTAKING CITY AND RIVER VALLEY VIEWS. Designed by award-winning Midnight Design Studio and Stephanie Martin Interiors, this one-of-a-kind Briar Hill residence offers 4+1 bedrooms, over 7,400 sq ft of developed living space, and a seamless blend of sophistication, innovation, and comfort. The main level is airy and light-filled, with wide-plank hardwood floors, designer lighting, and expansive windows that frame every view. A welcoming sitting area transitions effortlessly into the living and dining spaces, anchored by a dramatic 60” linear fireplace, custom brass shelving, and statement Kuzco lighting. Multiple balconies and rooftop patios invite indoor-outdoor living at its finest. The chef’s kitchen is a showpiece, appointed with rift-cut white oak cabinetry, a striking stone island, stone countertops, and a full Miele appliance package. Entertaining is elevated by the adjoining butler’s pantry, complete with Cosentino countertops, custom tilework, built-in coffee station, under-counter fridge, and dishwasher. A private main-floor office with built-ins and patio access provides a quiet retreat, while a stylish 2-piece powder room completes the level. A monorail maple staircase or GLASS-WALLED ELEVATOR leads to the second level, where all four bedrooms open to private balconies. The primary suite is an indulgent sanctuary with a spectacular chandelier, wraparound balcony, custom walk-in closet, and spa-inspired ensuite featuring marble mosaic tile with in-floor heating, dual sinks, a 66” tub with freestanding faucet, oversized glass shower, ceiling speakers, and balcony access. Bedrooms 2 and 3 share a Jack & Jill bath, while bedroom 4 enjoys its own private ensuite. A well-appointed laundry room with sink and storage completes the floor. The third-level loft is designed for entertaining, offering a 25’ wet bar with sink and dishwasher, ceiling speakers, projector connections, and direct access to a spectacular rooftop patio with panoramic skyline and valley views. A convenient 3-piece bath ensures the loft functions as the ultimate entertainment hub. On the walkout lower level, find a spacious recreation/media room with wet bar, a professional-grade golf simulator, fitness studio, and guest bedroom with a 3-piece bath (including a steam shower). Additional highlights include a GLASS WALLED ELEVATOR to all 4 levels, Control4 home automation system, Sonos sound system, central air conditioning, custom drapery, Italian ceramic tile & designer wallcoverings. A 4-car tandem garage with hydronic heating, epoxy floors & EV charger provides effortless parking for multiple vehicles. This dazzling contemporary home combines unmatched style with a prime central location near U of C, Foothills & Children’s Hospitals, SAIT, shopping, schools, public transit, and just minutes to downtown.
Inclusions: Bar Fridge,Central Air Conditioner,Dishwasher,Double Oven,Freezer,Garage Control(s),Gas Cooktop,Microwave,Range Hood,Refrigerator,Window Coverings
 50
50


