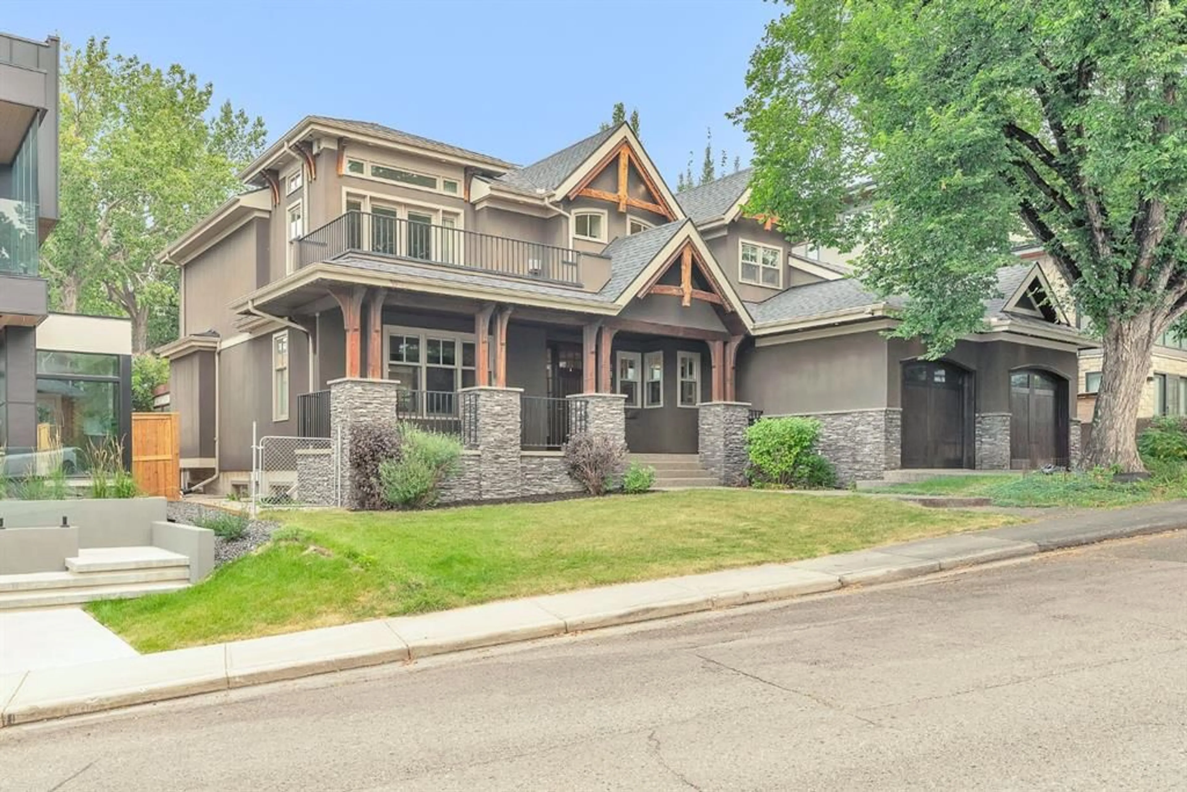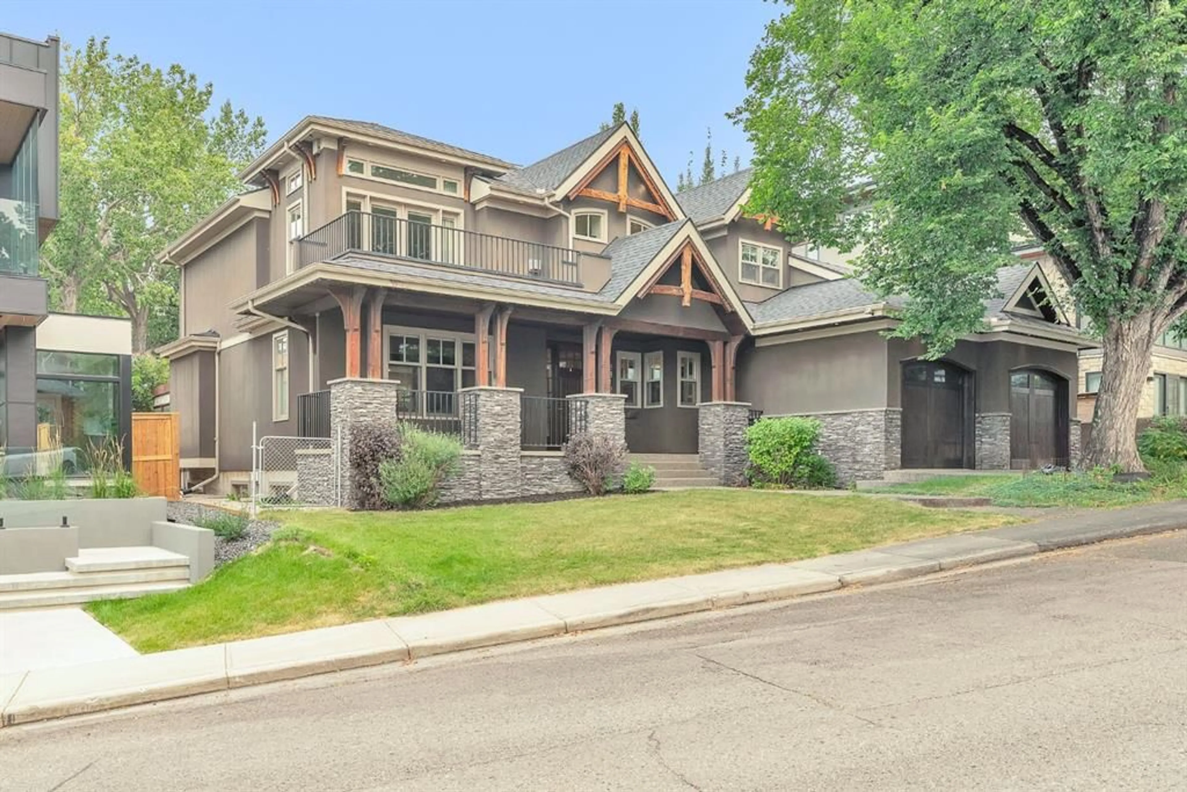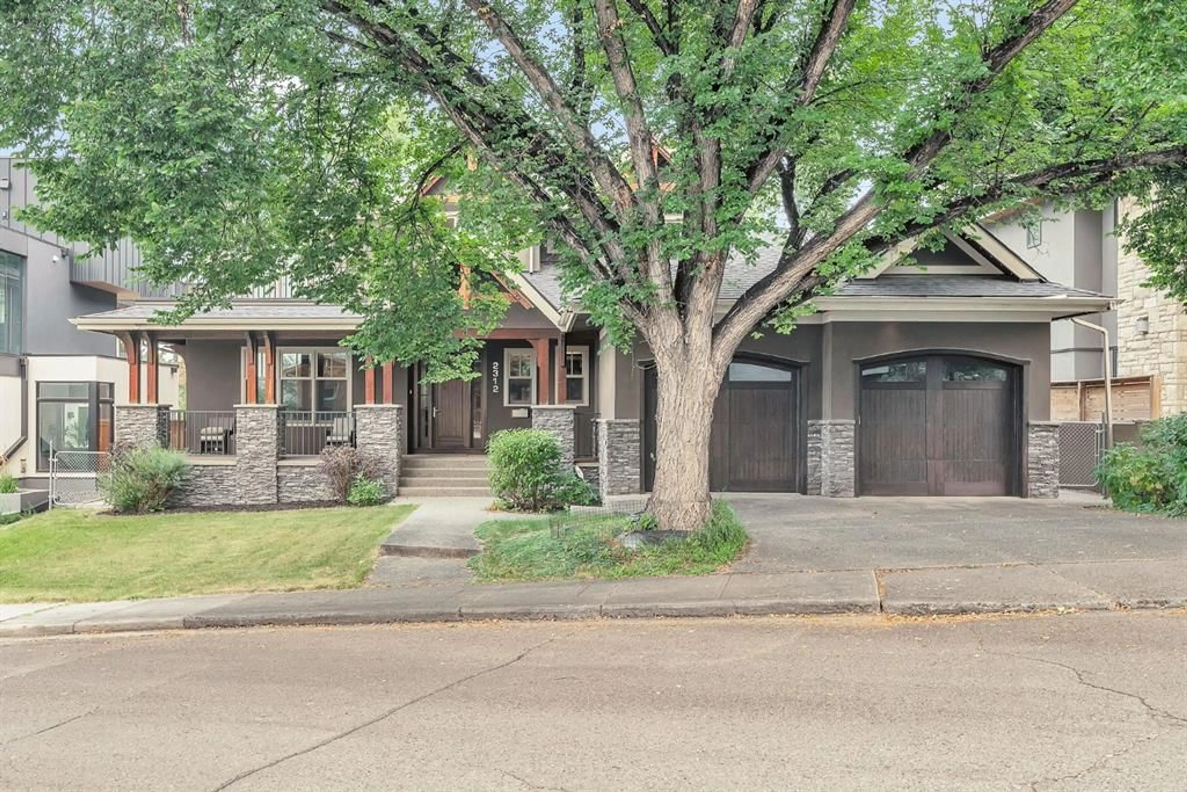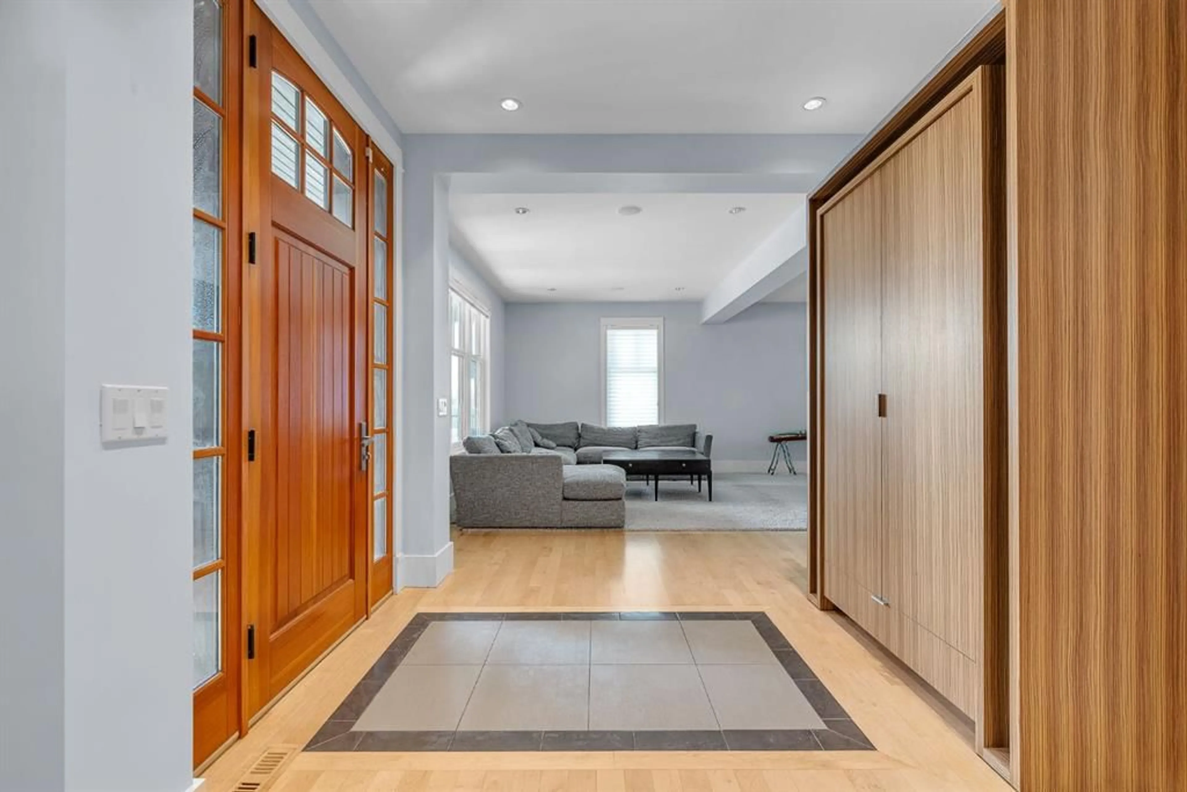2312 12 Ave, Calgary, Alberta T3N 1K3
Contact us about this property
Highlights
Estimated valueThis is the price Wahi expects this property to sell for.
The calculation is powered by our Instant Home Value Estimate, which uses current market and property price trends to estimate your home’s value with a 90% accuracy rate.Not available
Price/Sqft$683/sqft
Monthly cost
Open Calculator
Description
Welcome to 2312 12 Avenue NW, where contemporary elegance meets everyday comfort in one of Calgary’s most coveted inner-city neighbourhoods. Designed with an emphasis on light and space, this residence welcomes you with soaring ceilings, walls of windows, and a seamless open-concept layout that invites both connection and calm. At the heart of the home, a dramatic double-sided fireplace creates a sophisticated focal point, linking the airy living room to the dining area that flows effortlessly to the outdoors. The gourmet kitchen is a masterclass in modern design, boasting sleek custom cabinetry, integrated premium appliances, and an oversized quartz island crafted for gatherings. Upstairs, the primary suite is a sanctuary of style, featuring vaulted ceilings, a private balcony with treetop views, and a spa-inspired ensuite designed for true relaxation. Secondary bedrooms are equally inviting, offering generous proportions and thoughtful details. The fully finished lower level extends the living experience with a spacious family room anchored by a statement fireplace, ideal for cozy evenings or lively entertaining. Outside, a tranquil backyard oasis with mature landscaping and an expansive deck provides the perfect backdrop for summer soirées or quiet mornings with coffee. Tucked away on a serene, tree-lined street just minutes from downtown, parks, schools, and amenities, this home offers more than just a place to live — it offers a lifestyle of refinement, convenience, and connection.
Property Details
Interior
Features
Main Floor
Living Room
19`8" x 16`2"Kitchen
16`2" x 15`3"Dining Room
12`5" x 12`5"2pc Bathroom
Exterior
Features
Parking
Garage spaces 2
Garage type -
Other parking spaces 0
Total parking spaces 2
Property History
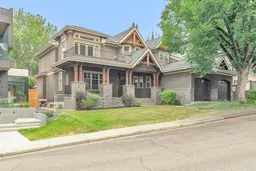 50
50
