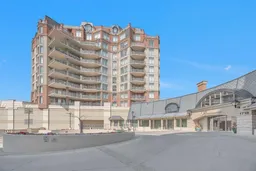Sold 151 days ago
1726 14 Ave #105, Calgary, Alberta T2N4Y8
In the same building:
-
•
•
•
•
Sold for $···,···
•
•
•
•
Contact us about this property
Highlights
Sold since
Login to viewEstimated valueThis is the price Wahi expects this property to sell for.
The calculation is powered by our Instant Home Value Estimate, which uses current market and property price trends to estimate your home’s value with a 90% accuracy rate.Login to view
Price/SqftLogin to view
Monthly cost
Open Calculator
Description
Signup or login to view
Property Details
Signup or login to view
Interior
Signup or login to view
Features
Heating: Baseboard
Cooling: Central Air
Exterior
Signup or login to view
Features
Patio: See Remarks
Balcony: See Remarks
Parking
Garage spaces -
Garage type -
Total parking spaces 1
Condo Details
Signup or login to view
Property History
Jul 15, 2025
Sold
$•••,•••
Stayed 27 days on market 49Listing by pillar 9®
49Listing by pillar 9®
 49
49Property listed by CIR Realty, Brokerage

Interested in this property?Get in touch to get the inside scoop.


