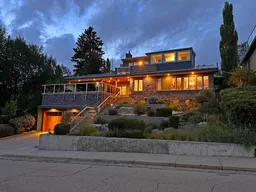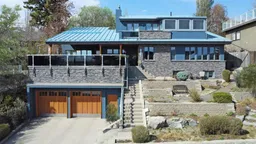This nearly 1/4-acre inner-city property is conveniently located within walking distance to amenities. It provides quick access to CWC, Foothills Hospital, downtown, the U of C, and the mountains, making it ideal for executives, professionals, and families to raise an active family. The current owners have countless memories from their 23 years of living here. Now, it’s your turn to enjoy this one-of-a-kind home in a desirable community. The home offers over 4,000 sq ft of living space, city and mountain views, 75’ frontage, and a spacious backyard—ideal for living, entertaining, and storing your toys. Over $1m in renovations transformed the space into a beautiful, functional home, preserving its charm and history. Well priced and significantly less than a new home on similar land, you can move in immediately, personalize, build larger later, or hold as a solid investment in a growing inner-city community. The home has a large triple tandem garage w/ an over-height ceiling, fitting up to three 4,091 kg car lifts for parking, hobbies, or collections. There’s a double-parking pad off the laneway and ample street parking. We invite you to find a home in this area w/ more parking or outdoor space—a 750-sq ft south-facing deck, big backyard w/ decks, hot tub, drought-tolerant garden, 1,000-litre rain barrel, dog run option, and two levels, offering plenty of sunshine and room for trampolines or parties. The low-maintenance xeriscaped front yard requires no watering. Inside, many gems have been created by experts. Architect Richard Davignon designed the curb appeal, added the studio, the large garage, the south deck, energy-efficient multi-zone heating, upgraded insulation, and a 50+ year blue metal roof. William Blake Homes built out the primary suite, featuring 12ft vaulted ceilings, a large closet, a sunroom, a private balcony w/ city and mountain views, and a luxurious 5-piece ensuite w/ a heated towel rack and heated floors, including in the shower. Marvel Kitchens focused on usability and entertainment, designing a kitchen w/ a massive quartz island (seating 6 in a ‘C’ shape for easy conversation), high-end appliances, and a breakfast bar. The open-concept main floor features large windows overlooking the south deck and the studio, w/ soaring 17ft ceilings, oversized windows, a gas fireplace, and access to the deck and landscaped backyard for seamless indoor-outdoor living and entertaining possibilities. Both upstairs and downstairs are separated by doors for privacy and sound separation—one of the few complaints of fully open-concept houses. The bedroom level features two large bedrooms w/ XL closets, a 5-piece bathroom, and a penthouse primary suite. The north lower level offers a family room, bedroom, kitchenette, 3-pc bath, & laundry/pantry—ideal for kids roughhousing, multigenerational living, students, nanny. The south lower level features a mudroom that connects to the 3-car garage, a fifth bedroom/gym/office, a den/workshop w/ a wine room, and a half-bath.
Inclusions: Built-In Oven,Dishwasher,Dryer,Gas Stove,Microwave,Range Hood,Refrigerator,Washer
 50
50



