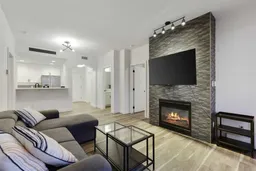Discover elevated urban living in this stunning 2-bedroom, 2-bathroom condo with an office, located in the prestigious East Tower of The Renaissance. Perfectly positioned for convenience, this sought-after 18+ building is steps from SAIT, directly across from Lions Park LRT Station and is minutes away from the university of Calgary, Foothills Hospital or downtown Calgary, and offers exclusive elevator access to North Hill Shopping Centre and Professional Building, featuring over 100 shops and services. Step inside this air-conditioned home to find 9’ ceilings, a bright open floor plan, and expansive windows showcasing breathtaking downtown skyline views. Recently remodeled, the unit boasts luxury vinyl flooring, solid core doors, and a modern kitchen with white shaker cabinetry, quartz countertops, Bosch stainless steel appliances, and a unique on-demand hot water teapot. The spacious living room features a floor-to-ceiling fireplace and opens to an east-facing patio with a natural gas hookup.
The primary suite is a tranquil retreat with a spa-inspired ensuite that includes a soaker tub, walk-in shower, and dual-sink vanity. A second bedroom offers private access to the 3-piece main bathroom with a laundry tower. Additionally, a built-in office area near the entrance adds functionality.
This unit includes one titled indoor parking stall and an assigned storage locker. Residents enjoy premium amenities such as a full-time concierge, fitness center, party room, private theatre, guest suites, and more. Pet-friendly with restrictions (2 cats or birds; no dogs), this condo offers unmatched convenience and luxury. Call today to schedule your private viewing!
Inclusions: Dishwasher,Refrigerator,Stove(s),Washer/Dryer Stacked,Window Coverings
 34
34


