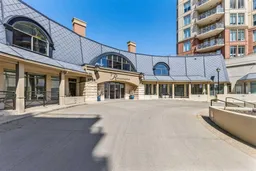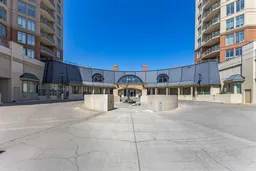Welcome to luxury living at its finest in the prestigious Renaissance 18+ condominium development. This beautifully updated 2-bedroom, 2-bathroom residence with a dedicated office offers an elevated lifestyle in one of the city’s most sought-after locations.
Step inside to discover a bright, open-concept layout enhanced by BRAND NEW luxury vinyl plank flooring, new baseboards and fresh, modern paint throughout. The heart of the home is a stunning, contemporary kitchen featuring upgraded cabinetry, gleaming new quartz countertops, a chic tile backsplash, and designer lighting—perfect for both everyday living and entertaining.
Relax by the cozy fireplace in the expansive living area while soaking in breathtaking, unobstructed views of downtown Calgary. The spacious primary retreat boasts a spa-inspired 5-piece ensuite with dual vanities, a deep soaker tub, and a separate shower—an ideal space to unwind at the end of the day. This exceptional home also includes one titled, heated underground parking stall and an assigned storage unit for added convenience. Residents of the Renaissance enjoy exclusive access to world-class amenities, including a private concierge, fitness centre, games and craft rooms, a movie theatre, meeting room, outdoor terrace, and two luxurious guest suites. An elevator offers direct indoor access to North Hill Shopping Centre, while the nearby C-Train station provides quick, effortless access to downtown and beyond—just minutes away. Experience the perfect blend of comfort, convenience, and sophistication in this truly remarkable home. New staging furniture may be negotiated with price.
Inclusions: Dishwasher,Microwave Hood Fan,Refrigerator,Stove(s),Washer/Dryer Stacked
 32
32



