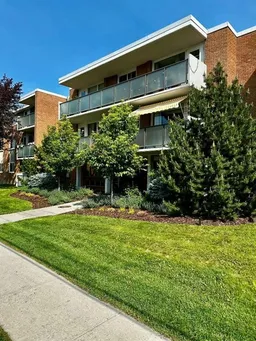INVESTOR ALERT $20,000 PRICE IMPROVEMENT - AMAZING VALUE & LOW CONDO FEES INCLUDE ALL UTILITIES - Welcome to the beautiful community of Cedarbrae Gardens. This friendly and mature condominium complex is treasured by all those who call it home and units here are extremely desirable - especially on the main floor! Located right off the central breezeway and extremely convenient to 8 Avenue NW, this 1 bedroom, 1 bathroom end unit would make an incredible first home for a young professional or an amazing investment for a savvy buyer looking to start or add to a rental portfolio. The complex has seen a multitude of upgrades in recent years and is in the process of having all the unit doors replaced which is an immediately noticeable improvement. Upon entering the clean and spacious home, you are greeted by a large double closet, bright, original bathroom with heat lamp and ample storage area. Warm, original, 1970's parquet flooring adds a level of midcentury charm. The primary bedroom with bright courtyard views and shrub coverage provides natural light and lots of privacy. A large double closet provides all the space you need for your wardrobe and occasional items while further maximizing the livable area. Big enough for a king-size bed and full suite, this peaceful, primary retreat is truly oversized by modern standards. The spacious, bright and open-concept living/dining areas flow seamlessly to the rear private patio which is ready to be modified for an external, gated suite entrance. The kitchen is in need of updates but already excels with an enormous amount of built-in storage and great bones. A portable dishwasher offers further convenience and can be tucked away when not in use. The suite can accommodate washer/dryer units in the oversized storage area pending board approval and there are existing common laundry facilities on each floor of the building. Large outdoor courtyards, a covered BBQ area, sport courts and sprawling landscaped grounds offer space to stretch your legs and enjoy the beautiful community around you. Front door mail delivery, bookable community room and recreation facilities and onsite management and a dedicated condo board multiply the comfort and carefree ownership in this complex. In the community overall, you are within walking distance to public, separate and private schools, minutes from SAIT, ACAD, North Hill Mall and the LRT as well as the vibrant area of Kensington adding so much more value to this incredible opportunity. With some general updates and improvements, this home is ready to shine like a diamond. Don't wait - schedule a private showing with your favorite Realtor today.
Inclusions: Portable Dishwasher,Range,Range Hood,Refrigerator
 50Listing by pillar 9®
50Listing by pillar 9® 50
50


