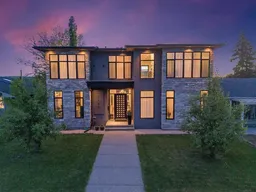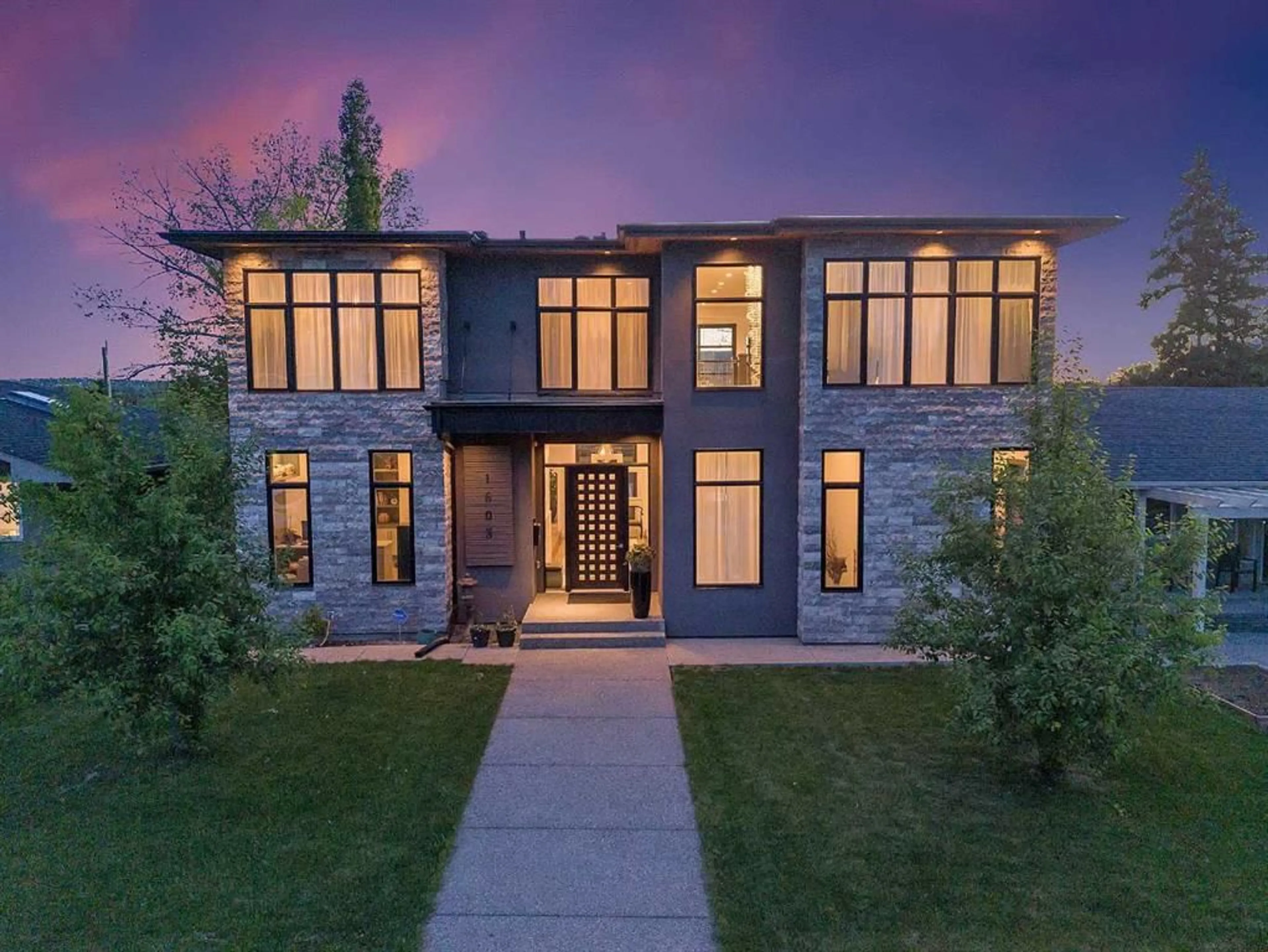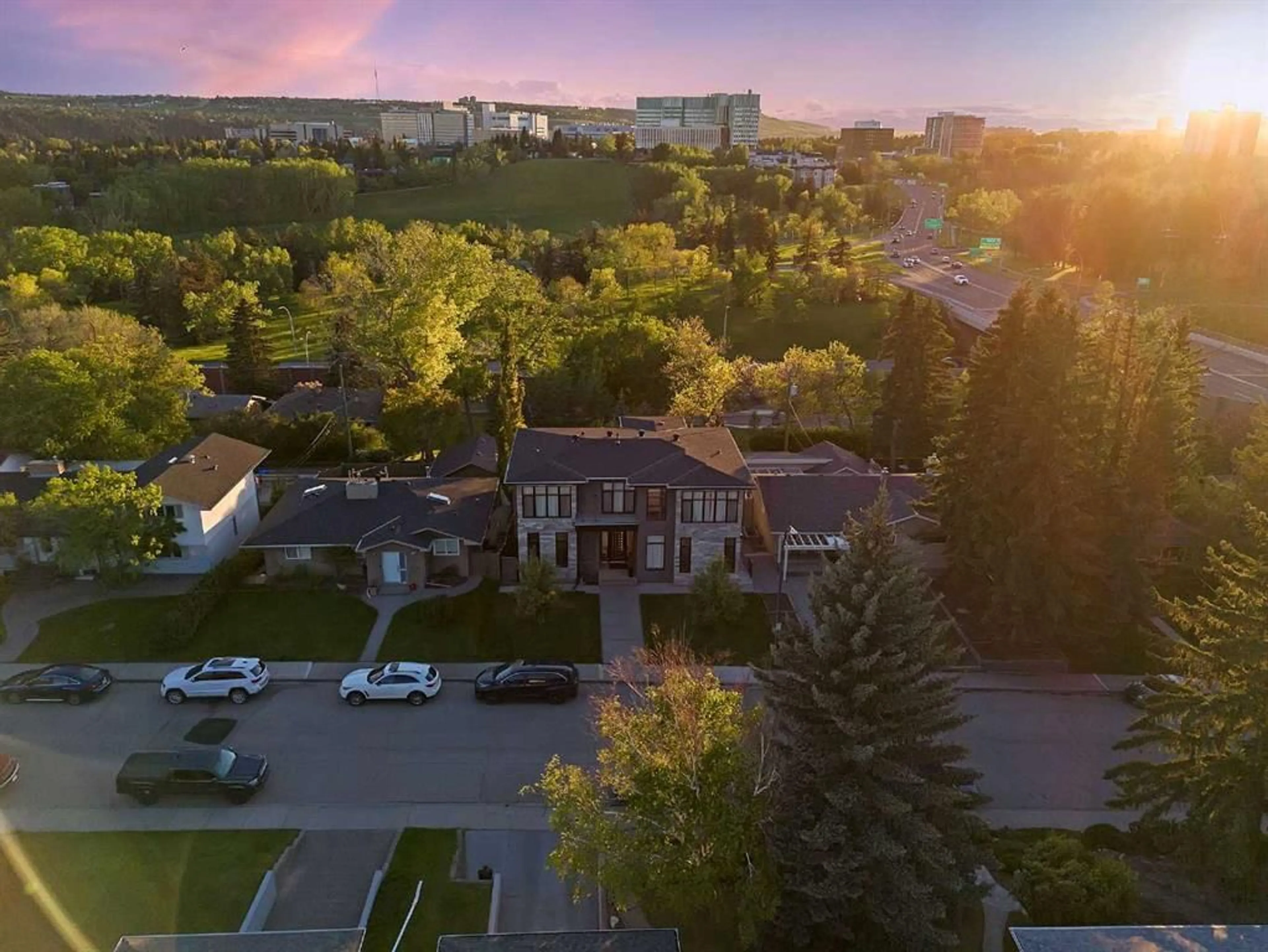1603 23 St, Calgary, Alberta T2N 2P6
Contact us about this property
Highlights
Estimated ValueThis is the price Wahi expects this property to sell for.
The calculation is powered by our Instant Home Value Estimate, which uses current market and property price trends to estimate your home’s value with a 90% accuracy rate.$1,792,000*
Price/Sqft$707/sqft
Days On Market53 days
Est. Mortgage$9,573/mth
Tax Amount (2024)$11,480/yr
Description
Welcome to this modern masterpiece, a fully finished walkout with 4 bedrooms, each featuring en-suites, and over 4,800 square feet of developed living space. Situated on a premium 53'x111' lot with a West-facing backyard, this home boasts an unobstructed view of the mountains and backs onto serene green space, ensuring privacy and picturesque landscapes with no neighbors behind. The interior showcases wide plank oak hardwood and marble floors throughout. A custom built-in wall unit and desk enhance the bright and spacious den. The great room combines an open concept family room, complete with a gas fireplace and soaring 10' ceilings, with a dining area featuring 20’ ceilings open to above and large windows that bathe the space in natural light. The Euro-style kitchen is a culinary dream, outfitted with white cabinets, dark accent cabinetry, granite countertops, and top-of-the-line Wolf appliances, including a 6-burner gas stove, cappuccino maker, and steam oven. A custom wet bar with a curved feature wall adds a touch of elegance. The walk-through butler's pantry leads to a mudroom with a separate entrance, perfect for family use. Head upstairs via the elegant spiral staircase to 3 bedrooms, each with full en-suites and walk-in closets. The primary suite features a private balcony, an expansive walk-in closet, and a spa-like 7-piece ensuite with a soaker tub and body spray in the shower. The custom curved, open-tread staircase and hardwood floors add stunning detail to the upper landing. The fully developed walkout basement, with in-floor heating, includes a fourth bedroom, a full bathroom, a rec room, a wet bar, a ventilated cigar room, and a wine room. The basement opens to the sunny west-facing backyard through two sets of doors. The oversized double garage is complete with upgraded electric and is ready for your imagination to add a capsule house or backyard suite on top of the garage (A secondary suite would be subject to approval and permitting by the city/municipality) Conveniently located with access to all levels of schools, parks, shopping, dining, and public transit, this home blends sophisticated elements with a visually appealing open design, making a lasting impression and offering warmth and luxury for any family. Checkout the 360 Tour with Floor Plans or book a showing today!
Property Details
Interior
Features
Main Floor
Living Room
19`11" x 16`0"Kitchen
19`1" x 13`11"Dining Room
11`0" x 9`10"2pc Bathroom
8`9" x 4`11"Exterior
Features
Parking
Garage spaces 2
Garage type -
Other parking spaces 0
Total parking spaces 2
Property History
 50
50

