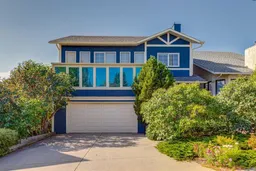Nearly 3,000 sq. ft. of beautifully developed living space across three levels in sought-after Briar Hill. This home offers 3 bedrooms up plus a 4th in the walkout basement, along with 3 full bathrooms and a main floor powder room. The main level impresses with a spacious living room under soaring vaulted ceilings, elegant hardwood floors, a formal dining room, and a newly renovated sunroom. The gourmet kitchen features custom cabinetry, granite counters, stainless steel appliances, a walk-in pantry, and access to rebuilt composite vinyl decks on every level.
Upstairs, the open-riser staircase leads to three bedrooms and two renovated bathrooms, including the primary retreat with an efficient, custom-fitted closet and a spa-inspired ensuite with steam shower. The walkout basement includes a bright recreation room, 4th bedroom, full bath, and a unique sunken storage level.
What truly sets this property apart are the exceptional views—downtown skyline out front and breathtaking west exposure backing a sprawling land reserve with mountain vistas. The private, English-inspired garden features a brick patio, greenhouse, and winding pathways for an idyllic retreat. Freshly painted throughout, this home also offers a rare attached two-car garage and spacious driveway.
All within walking distance to the LRT, schools, parks, pathways, and minutes to SAIT, the U of C, downtown, and shopping—this is a tranquil inner-city oasis not to be missed.
Inclusions: Dishwasher,Garage Control(s),Gas Stove,Refrigerator,Washer/Dryer,Window Coverings
 50
50


