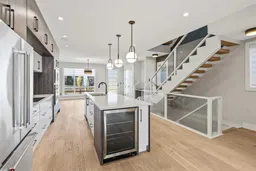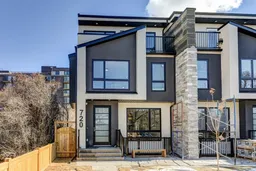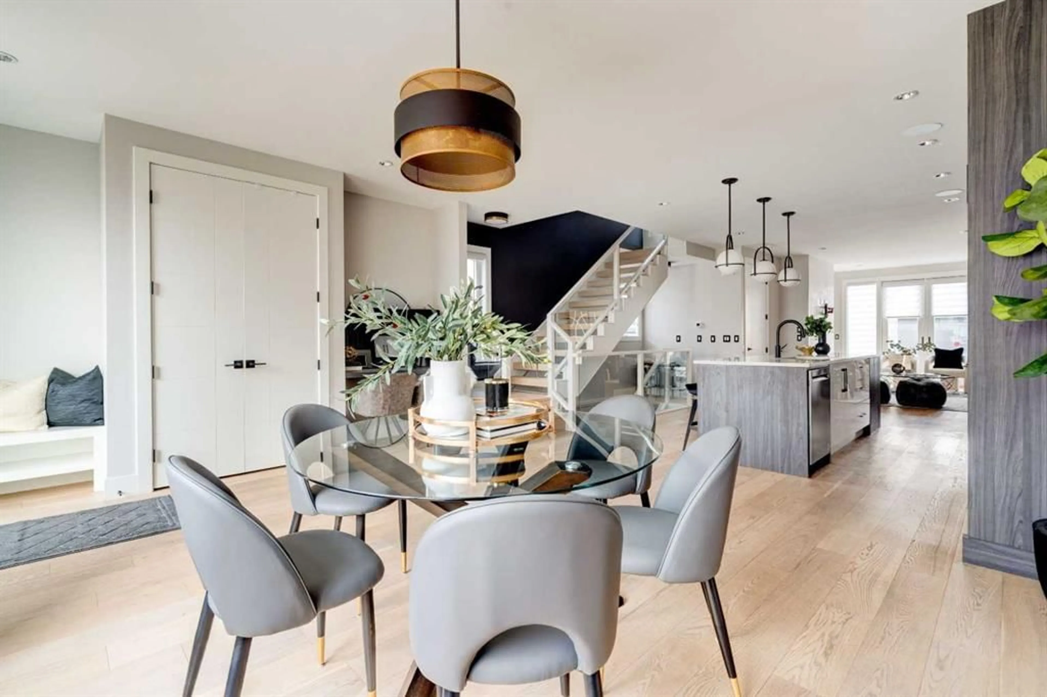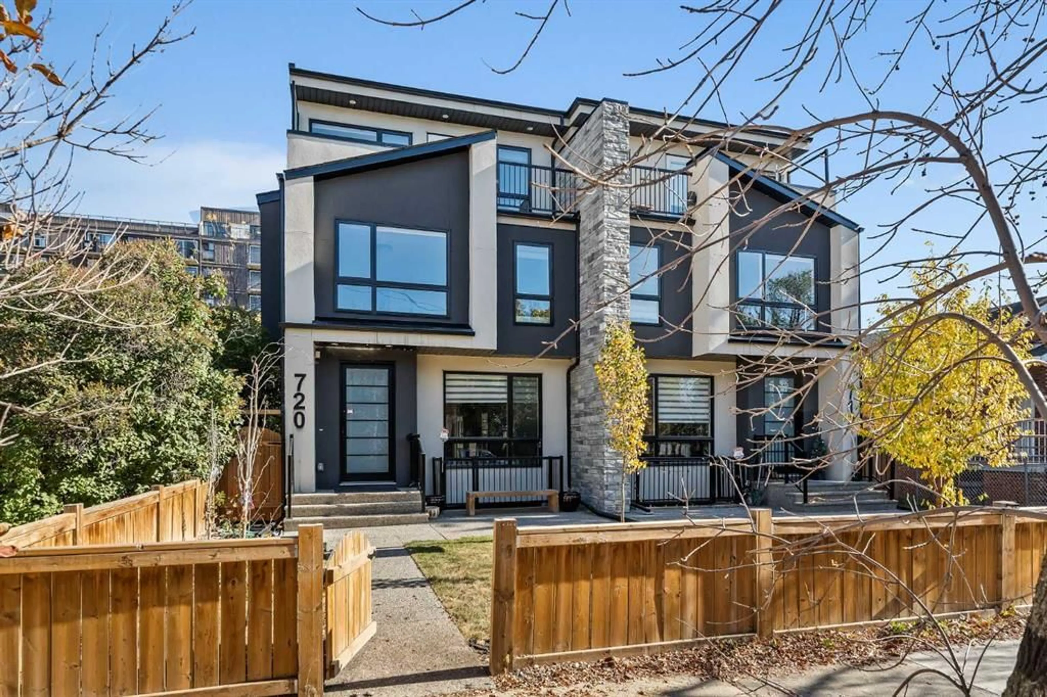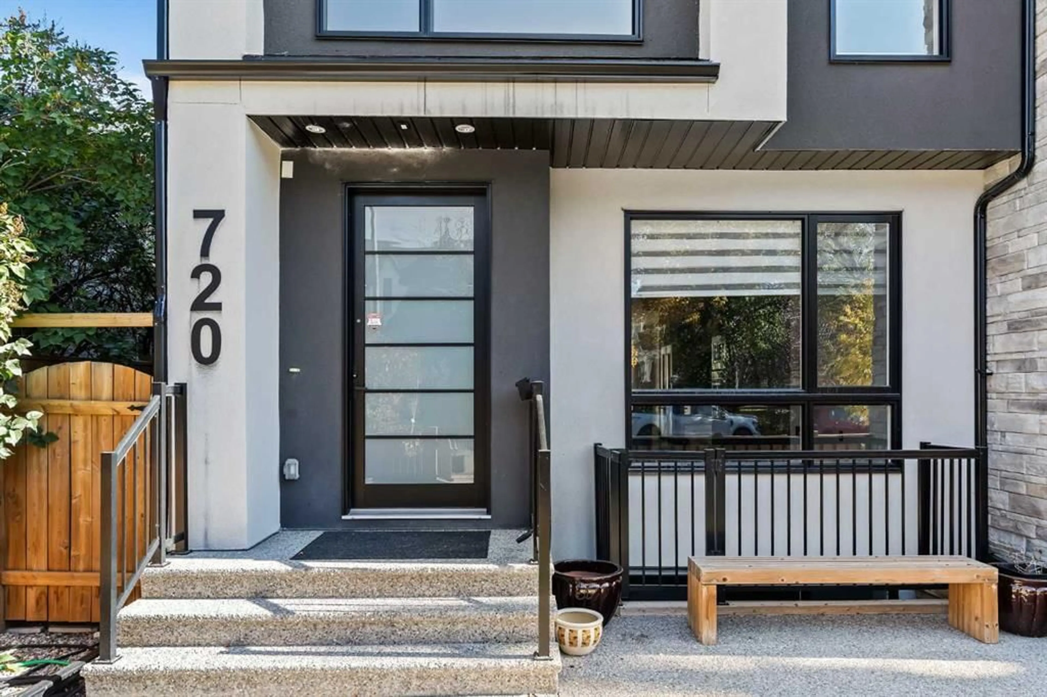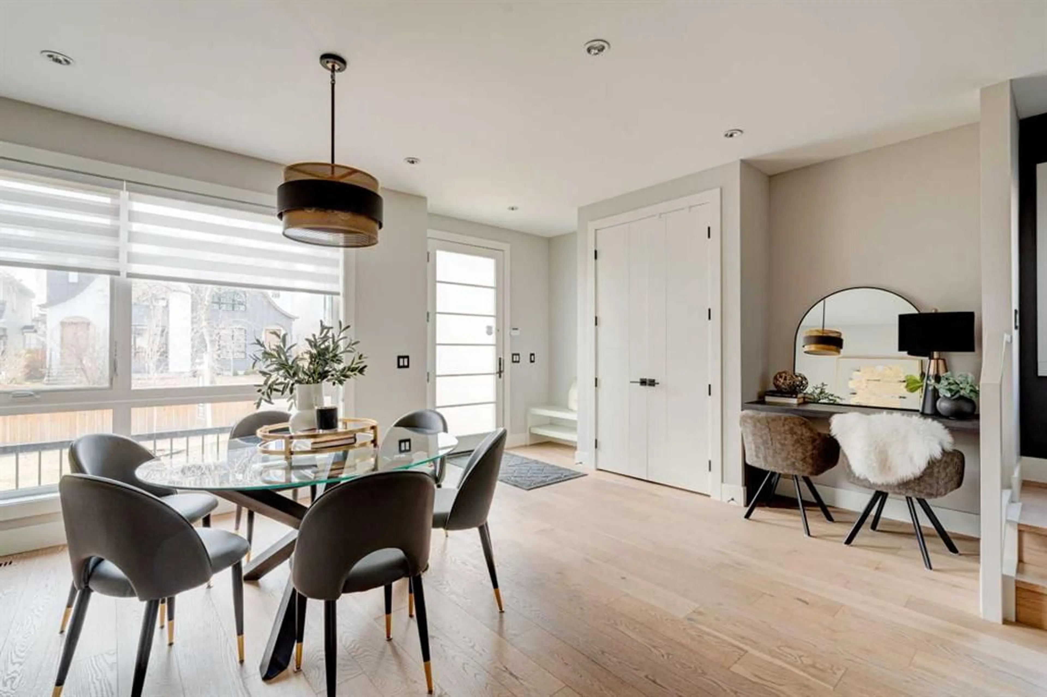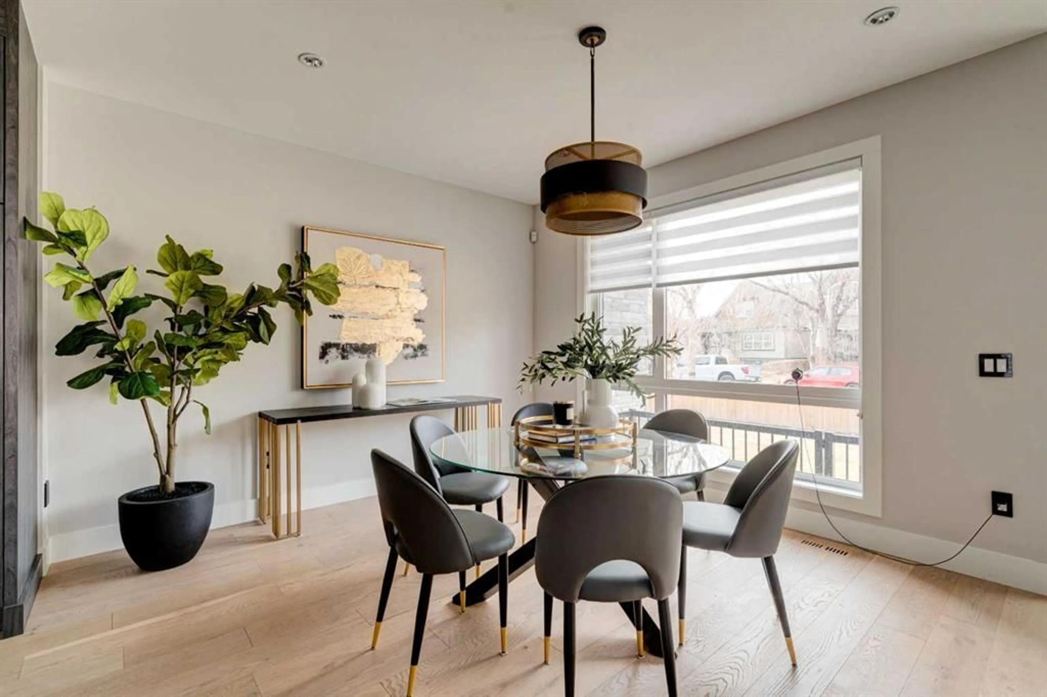720 15 St, Calgary, Alberta T2N 2B2
Contact us about this property
Highlights
Estimated valueThis is the price Wahi expects this property to sell for.
The calculation is powered by our Instant Home Value Estimate, which uses current market and property price trends to estimate your home’s value with a 90% accuracy rate.Not available
Price/Sqft$437/sqft
Monthly cost
Open Calculator
Description
Wow! Presenting EXCEPTIONAL VALUE and LOCATION in this Large 3-story Home! Situated a short stroll to the heart of Kensington, this 3,800+ SF custom home presents like new while delivering an impressive list of upscale features including 5 bedrooms (2 primary bedrooms with ensuites), 5 bathrooms (2 steam showers), 2 laundry rooms, 2 fireplaces, a stunning open staircase & ELEVATOR! The bright main floor boasts a designer kitchen with extended cabinetry & pull-out pantry, stainless steel appliances with induction cooktop, beverage fridge, quartz countertops & a vast island with seating for 4. An oversized dining area easily accommodates large gatherings while the stylish living room with fireplace and glass doors opens seamlessly to the backyard. A chic powder room & practical mudroom with built-in storage complete this level. Upstairs, the striking open-riser staircase with glass panels leads to two full floors of hardwood-accented luxury living. The 2nd level is ideal for families offering two spacious secondary bedrooms with closet organizers & a beautifully upgraded 4-piece bath with heated floors. The 1st primary suite shares this level & is an excellent option for parents with young children. Featuring oversized windows, a custom walk-in closet & a spa-inspired ensuite with dual sink quartz vanity, freestanding tub, steam shower, & heated floors. A well-equipped laundry room with sink, quartz folding counter, & cabinetry adds convenience to this level. The 3rd floor is dedicated to refined living, highlighting a 2nd primary retreat with walk-in closet, lavish ensuite (dual quartz vanity, freestanding tub, steam shower, heated floors) & access to a sun-drenched private balcony overlooking the treetops. A spacious owner’s lounge with wet bar provides the perfect setting to relax, work from home, or enjoy quiet evenings. Completing this floor is a 2nd laundry room. The lower level brings family & friends together in a cozy family room with fireplace & a full wet bar with beverage fridge. A large 5th bedroom & 5th bathroom with heated floors round off this comfortable space. Other notable upgrades in this executive residence include 1) double insulated & drywalled garage with unique front & back doors allowing for additional parking, 2) air conditioning, 3) in-floor heating in ALL bathrooms, 4) an Elevator to Age-in-Place or Accommodate Multi-Generational Living, 5) custom built-ins in ALL closet, 6) a 75-gallon hot water tank, 7) 200-amp electrical panel, & 8) built-in ceiling speakers & security system. Nestled just steps to parks, trendy restaurants, & the vibrant Kensington district, this luxury property offers a perfect balance of tranquility & urban convenience. Its proximity to the Bow River, downtown, University of Calgary, SAIT & Foothills Hospital provides a remarkable location for work & play. With easy access to Memorial Drive & Crowchild Trail, this is a rare opportunity to own a magnificent property in one of Calgary’s most desirable neighbourhoods.
Property Details
Interior
Features
Basement Floor
Game Room
18`7" x 17`0"Bedroom
13`2" x 12`11"4pc Bathroom
Exterior
Features
Parking
Garage spaces 2
Garage type -
Other parking spaces 1
Total parking spaces 3
Property History
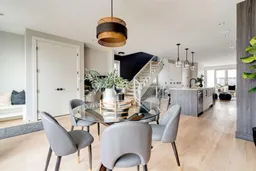 48
48