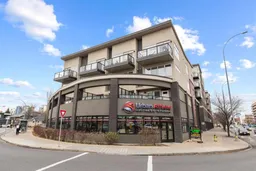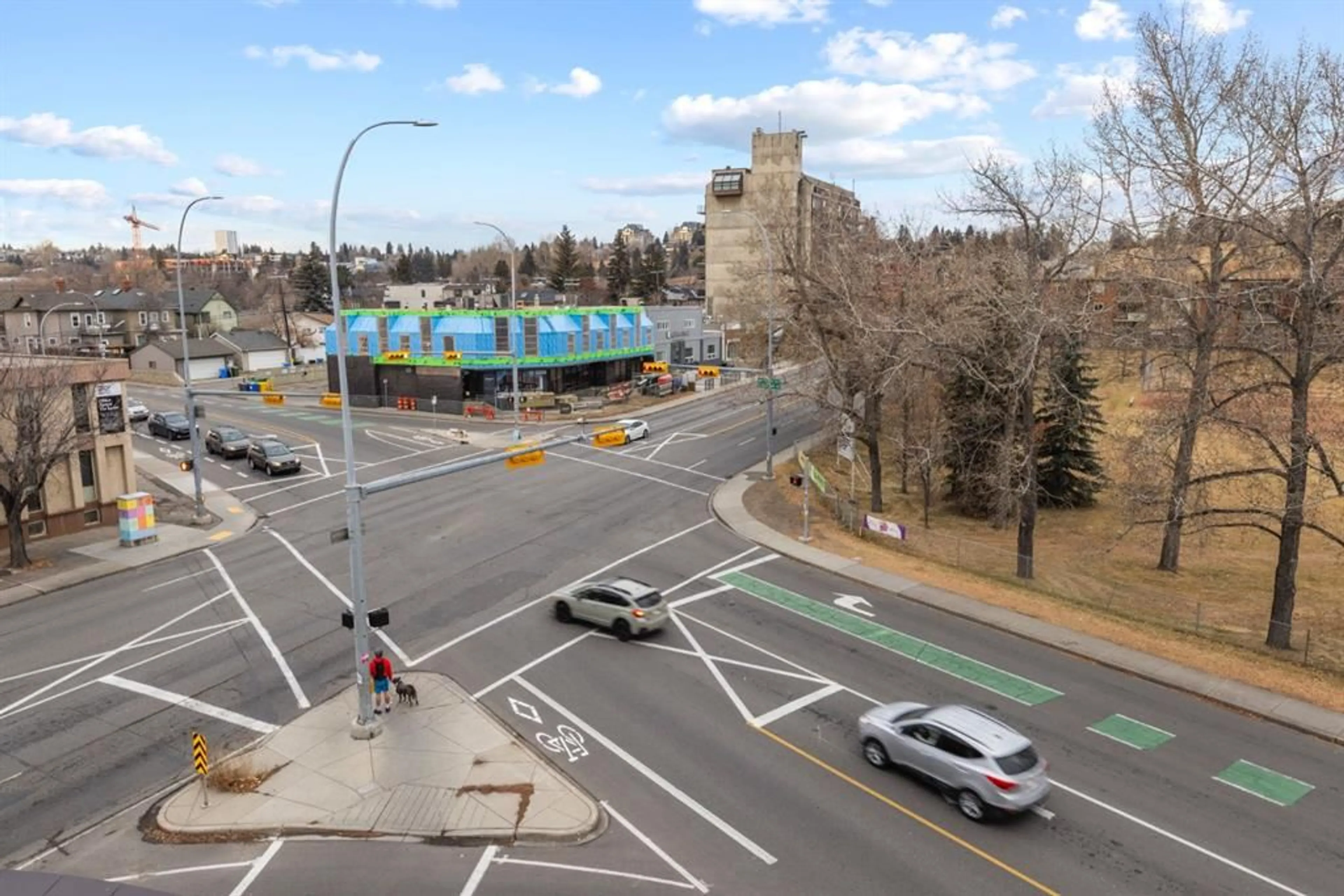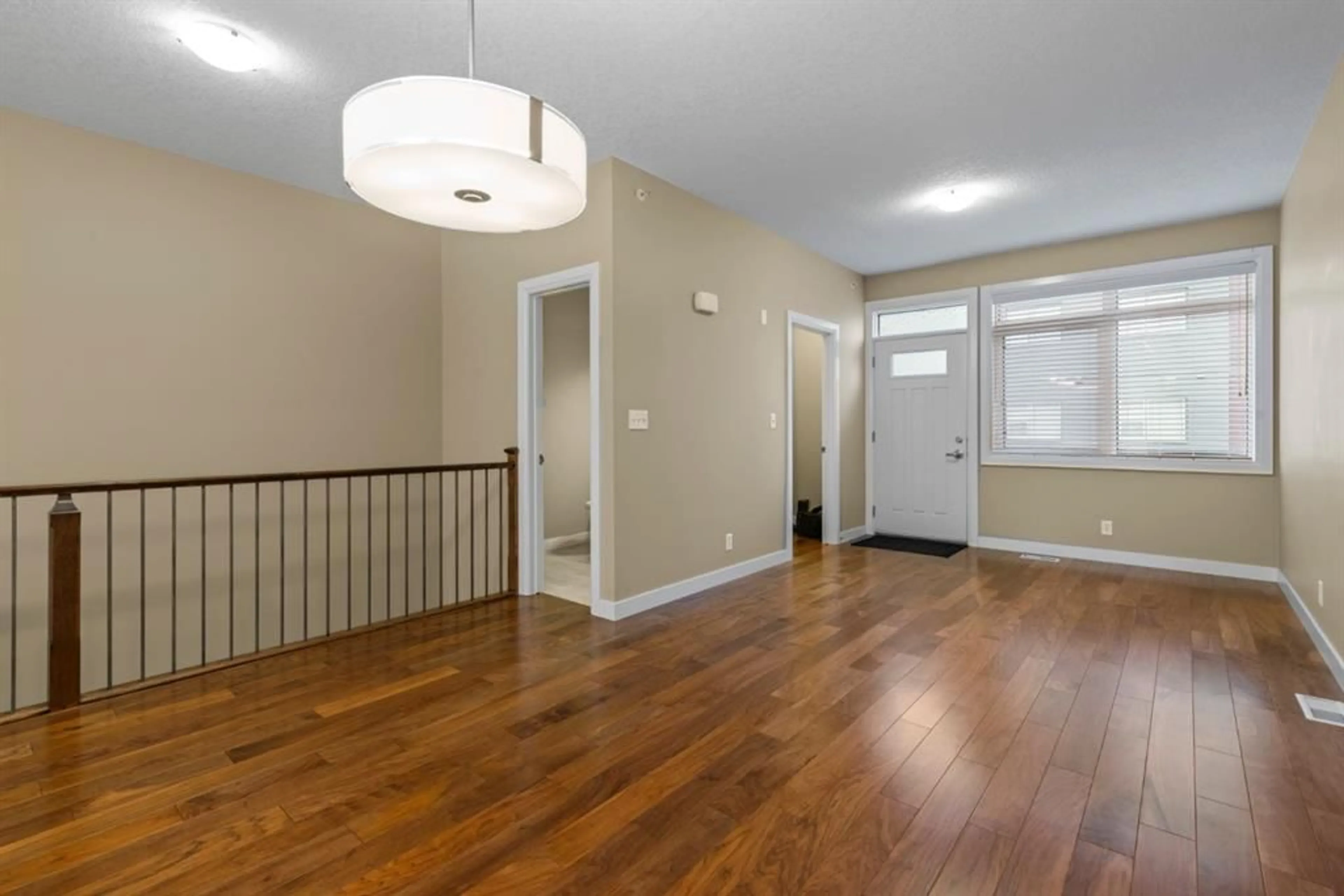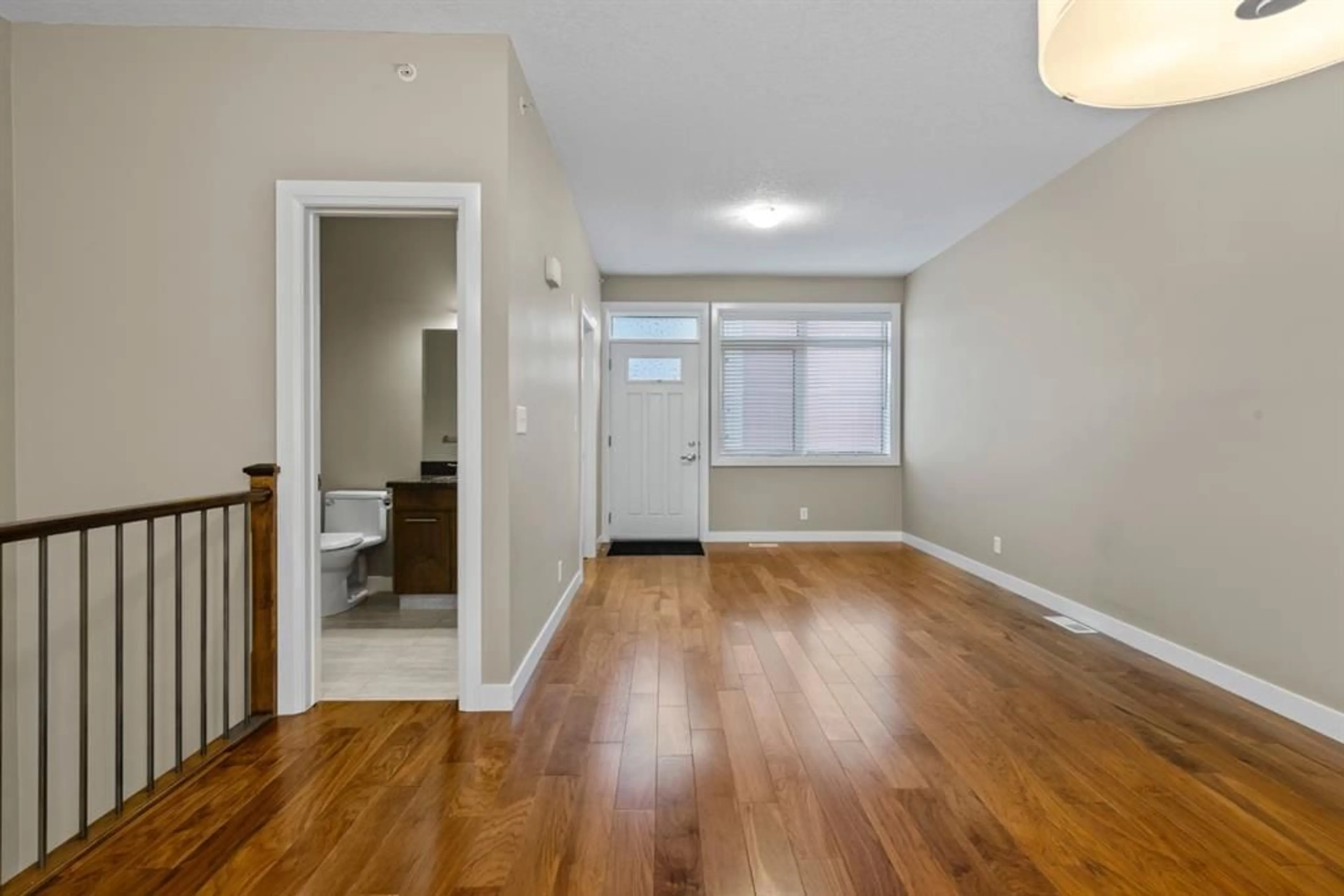476 14 St #402, Calgary, Alberta T2N 1Z7
Contact us about this property
Highlights
Estimated valueThis is the price Wahi expects this property to sell for.
The calculation is powered by our Instant Home Value Estimate, which uses current market and property price trends to estimate your home’s value with a 90% accuracy rate.Not available
Price/Sqft$340/sqft
Monthly cost
Open Calculator
Description
Welcome to The Nine! A bright, stylish, and inviting top-floor condo perfectly situated in the sought-after community of Hillhurst. Offering over 1,500 sq. ft. of thoughtfully designed living space, this home places you just steps from Kensington’s vibrant shops and restaurants, and only minutes from SAIT and the Jubilee Auditorium. Spread across two spacious levels, the upper floor features an open-concept layout ideal for both relaxing and entertaining. The gourmet kitchen is equipped with granite countertops, stainless steel appliances, and a built-in wine fridge. The living room, complete with vaulted ceilings and expansive windows, is filled with natural light throughout the day, creating a warm and welcoming atmosphere. The lower level offers excellent functionality with a cozy den, convenient in-suite laundry, a full 4-piece bathroom, and two generously sized bedrooms. The primary bedroom includes its own 4-piece ensuite and walk-in closet, providing comfort and privacy. Residents benefit from a large storage locker and the added convenience of the Urban Athlete fitness centre located on the main level of the building. This standout unit also includes two heated, titled underground parking stalls, a rare and highly desirable feature. This condo truly has it all—space, style, location, and convenience. Don’t miss your chance to see it for yourself.
Property Details
Interior
Features
Second Floor
2pc Bathroom
5`11" x 5`8"Dining Room
13`3" x 10`0"Family Room
16`5" x 12`9"Kitchen
7`11" x 12`7"Exterior
Features
Parking
Garage spaces -
Garage type -
Total parking spaces 2
Condo Details
Amenities
None
Inclusions
Property History
 37
37





