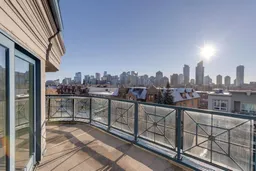This is a rare opportunity to live in luxury on the quiet east side of the desirable Kensington Mews complex with panoramic DOWNTOWN VIEWS! Make your home in one of Calgary's trendiest communities - stroll the river pathways just outside your door and enjoy some of Calgary's best restaurants and locally owned businesses right in your neighbourhood! The 5th and 6th floors of Kensington Mews were built as the executive levels in this building with fewer units per floor, solid-core doors, 10' ceilings, air conditioning and luxury kitchens - unit 506 is the only true sub-penthouse unit with 1,900 square feet of living space and a wrap-around deck. Sunlight streams in through the wall-to-wall south & east windows, creating an energizing feeling in this high end unit. With brand new flooring & paint, this unit is fresh and move-in ready. Open concept living gives opportunity for multiple furniture layouts and plenty of space to entertain - go ahead and show off! The kitchen features solid wood cabinetry, thick granite, gas cooktop, wall oven, under-cabinet lighting and fantastic storage. The living & dining areas bask in natural light and have a gas fireplace to stay cozy all winter. The primary suite is a place to indulge - literally larger than some new-build condos today (!) and featuring custom built-ins in the walk-in closet, spacious full ensuite and enough space for any size of bedroom suite. Create a reading nook or home office beside the 2nd gas fireplace and enjoy direct access onto the balcony right from your bedroom. On the opposite site of the suite, you will find the 2nd bedroom and full bath along with a flexible space that could be a beautiful home office - but remove the built-ins and you would have a rare 3rd bedroom! One thing that is truly not lacking with this home is storage - not only is there an oversized laundry room/pantry with 2nd fridge, there is a back storage room with freezer as well as TWO STORAGE LOCKERS downstairs including one private room immediately adjacent to your TWO TITLED PARKING STALLS. This quiet CONCRETE building also offers visitor parking, secure bike storage room and optional gym access ($240/year). Pet-friendly with no weight restriction! The location of this building cannot be overstated with a 96 walk score and 99 bike score! Kensington offers groceries, cafes, restaurants, local movie theatre, boutique shopping as well as beautiful tree-lined residential streets and a quiet feel. Getting into downtown or west to the mountains is a breeze from this spot.
Inclusions: Dishwasher,Dryer,Electric Cooktop,Freezer,Microwave,Oven-Built-In,Range Hood,Refrigerator,Washer,Window Coverings
 45
45


