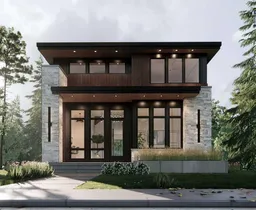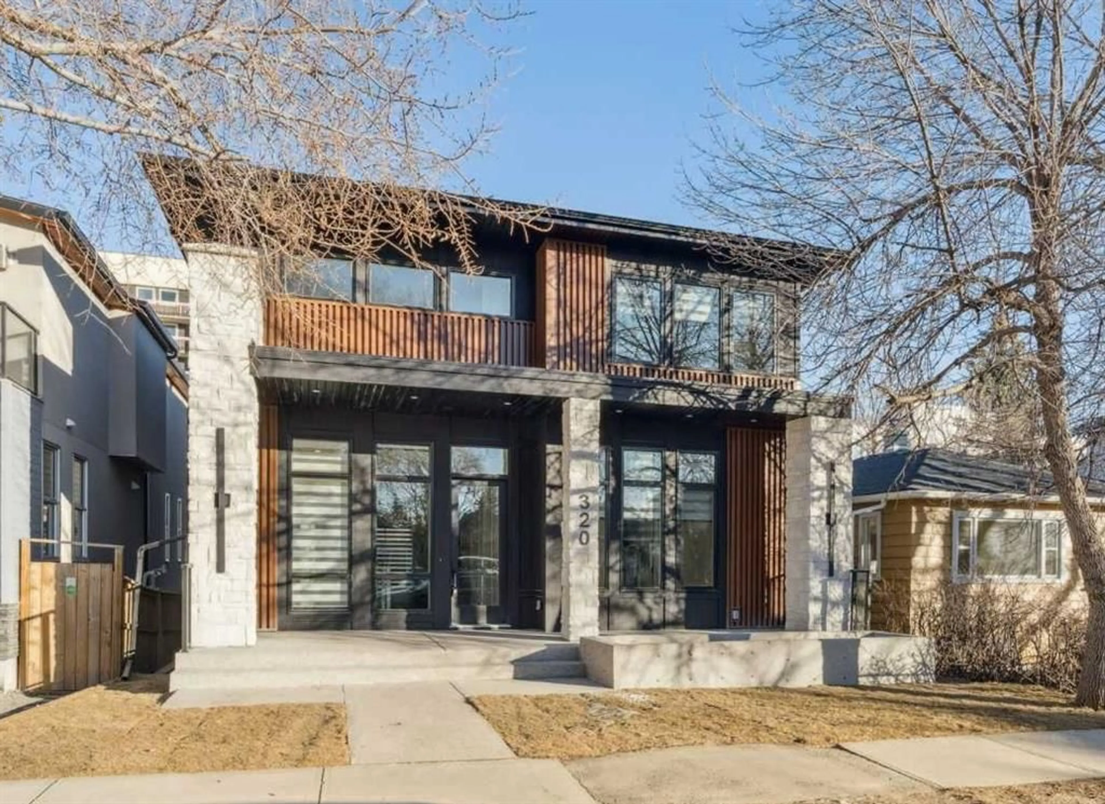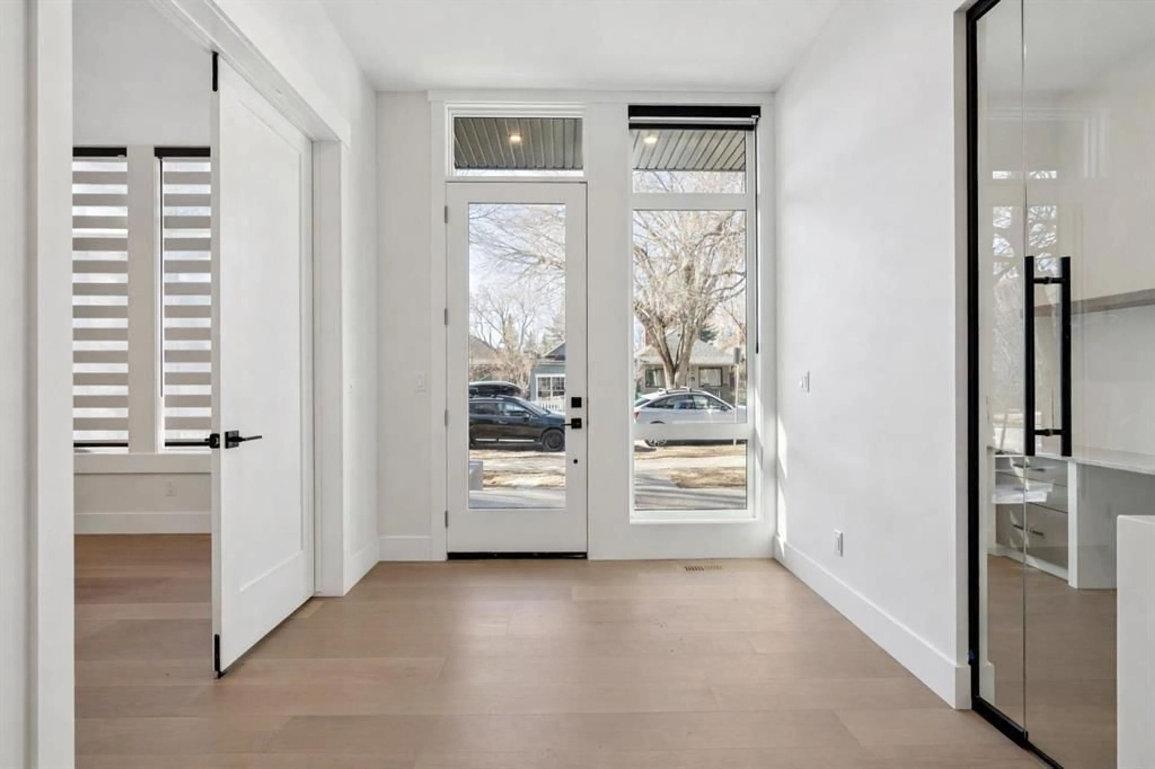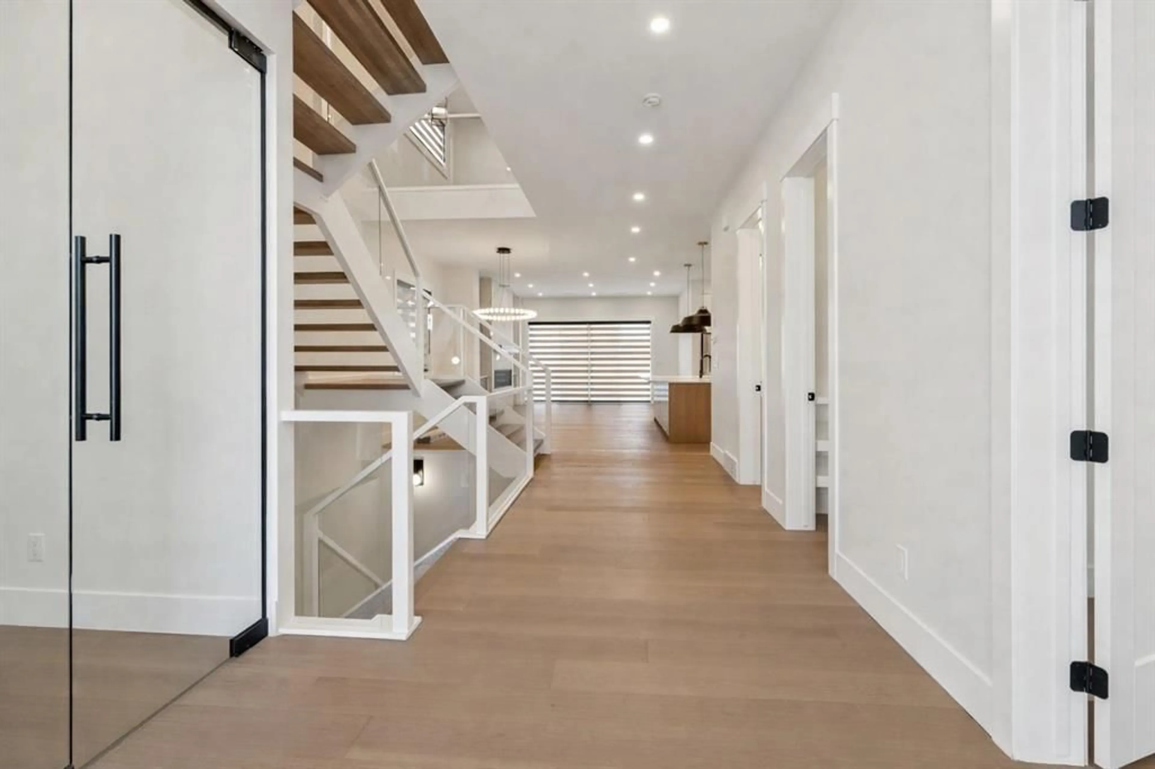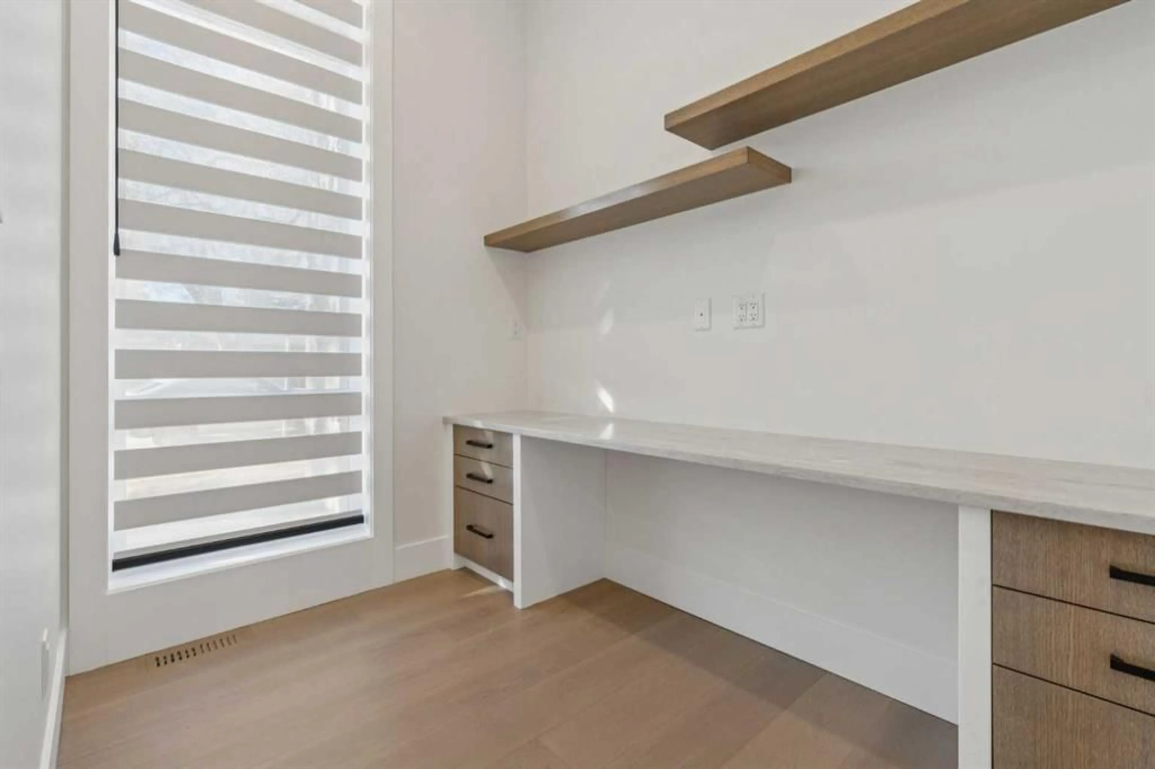320 15 St, Calgary, Alberta T2N 2A9
Contact us about this property
Highlights
Estimated valueThis is the price Wahi expects this property to sell for.
The calculation is powered by our Instant Home Value Estimate, which uses current market and property price trends to estimate your home’s value with a 90% accuracy rate.Not available
Price/Sqft$673/sqft
Monthly cost
Open Calculator
Description
Tucked into a well located and established pocket of Hillhurst, this ELEGANTLY CRAFTED custom-built home offers elevated inner-city living just steps from Kensington, the Bow River pathway system, parks, dining and everyday amenities. Offering over 4,500 ft² of meticulously finished living space, this home is designed for modern family living and long-term lifestyle flexibility, featuring 6 bedrooms, 6 bathrooms, a walk-up lower level and insulated TRIPLE GARAGE with vaulted ceiling. The main floor is bright and open with large windows, seamless flow between living, dining and entertaining spaces, and a striking chandelier that creates a beautiful focal point within the staircase. The kitchen is both functional and refined, featuring premium JennAir appliances, custom cabinetry, quartz surfaces, a large statement island and walk-in pantry. A main floor flex room with full bathroom and walk-in closet offers excellent versatility for guests, or an executive office workspace. Upstairs, the primary suite offers a quiet retreat with spa-style ensuite including steam shower and soaker tub. The walk-in closet offers room to move, complete with built-ins and practical storage design. Two additional bedrooms each feature private ensuites and walk-in closets, plus a bonus living area and second laundry room for added convenience. The lower level features a large recreation area, wet bar, glass enclosed fitness space, two additional bedrooms, full bathroom and mudroom with built-in storage and direct outdoor access. Additional highlights include hardwood flooring, 10' main floor ceilings, 9 ft ceilings on the upper, built-in speakers, power blinds, custom built-ins and a timeless modern exterior finished with durable premium materials and expansive window design.
Property Details
Interior
Features
Second Floor
Bedroom
11`7" x 14`9"Bedroom
13`3" x 16`0"Bonus Room
14`9" x 15`8"Laundry
7`10" x 5`11"Exterior
Features
Parking
Garage spaces 3
Garage type -
Other parking spaces 0
Total parking spaces 3
Property History
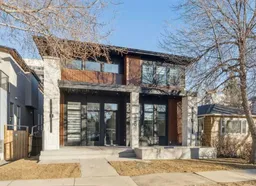 49
49
