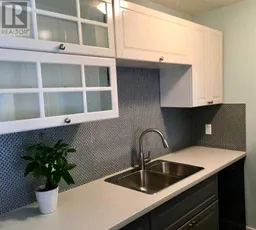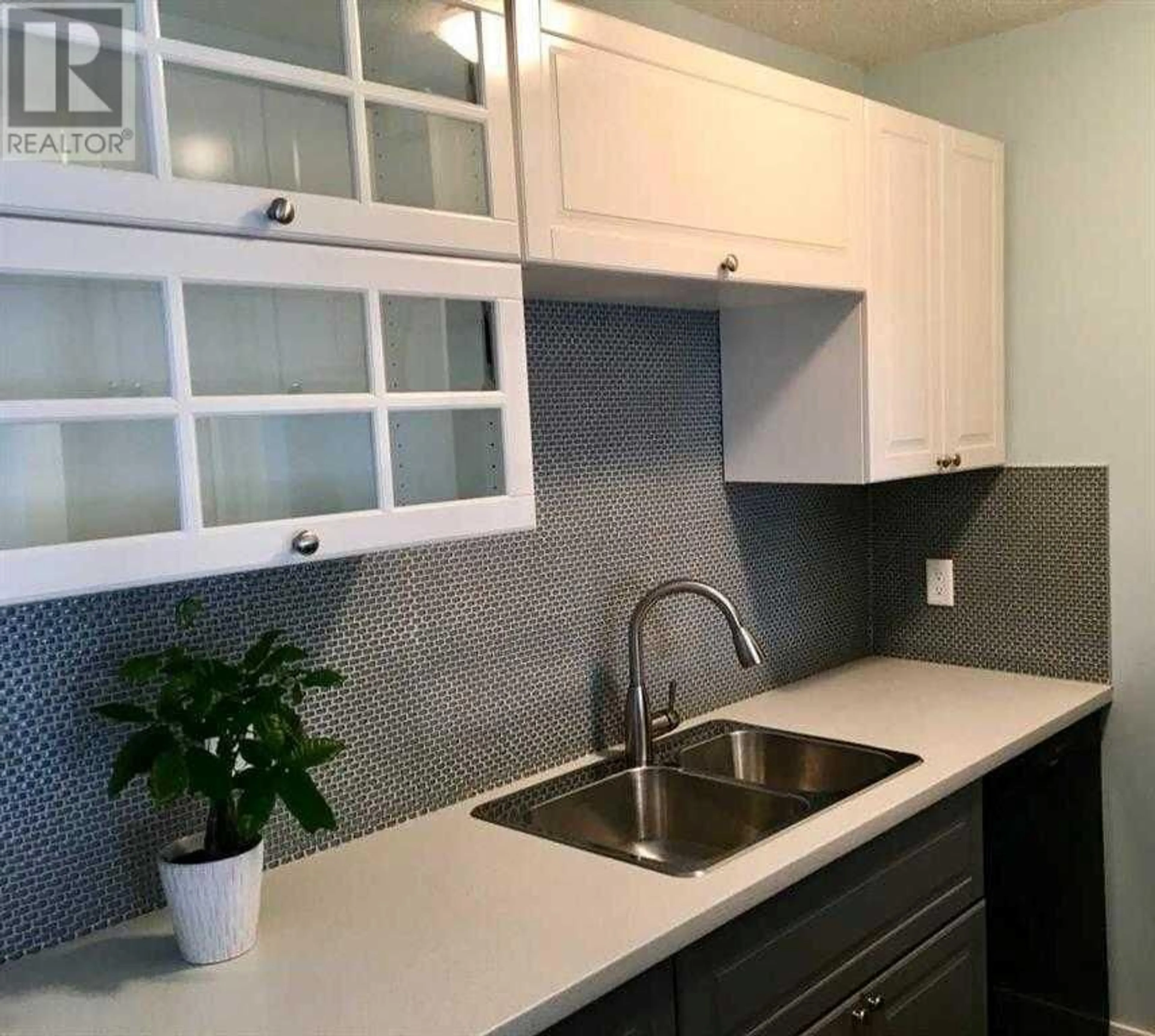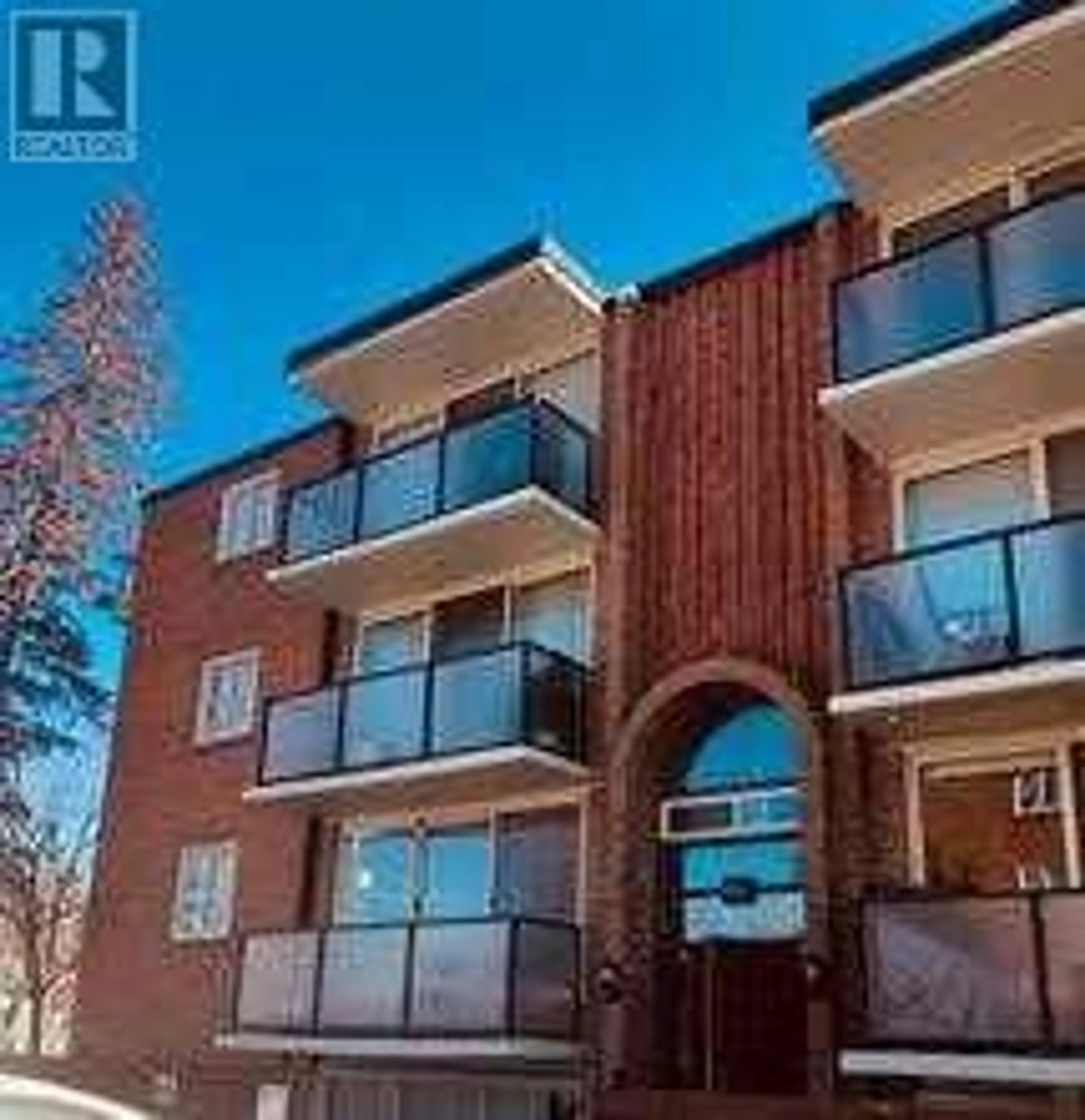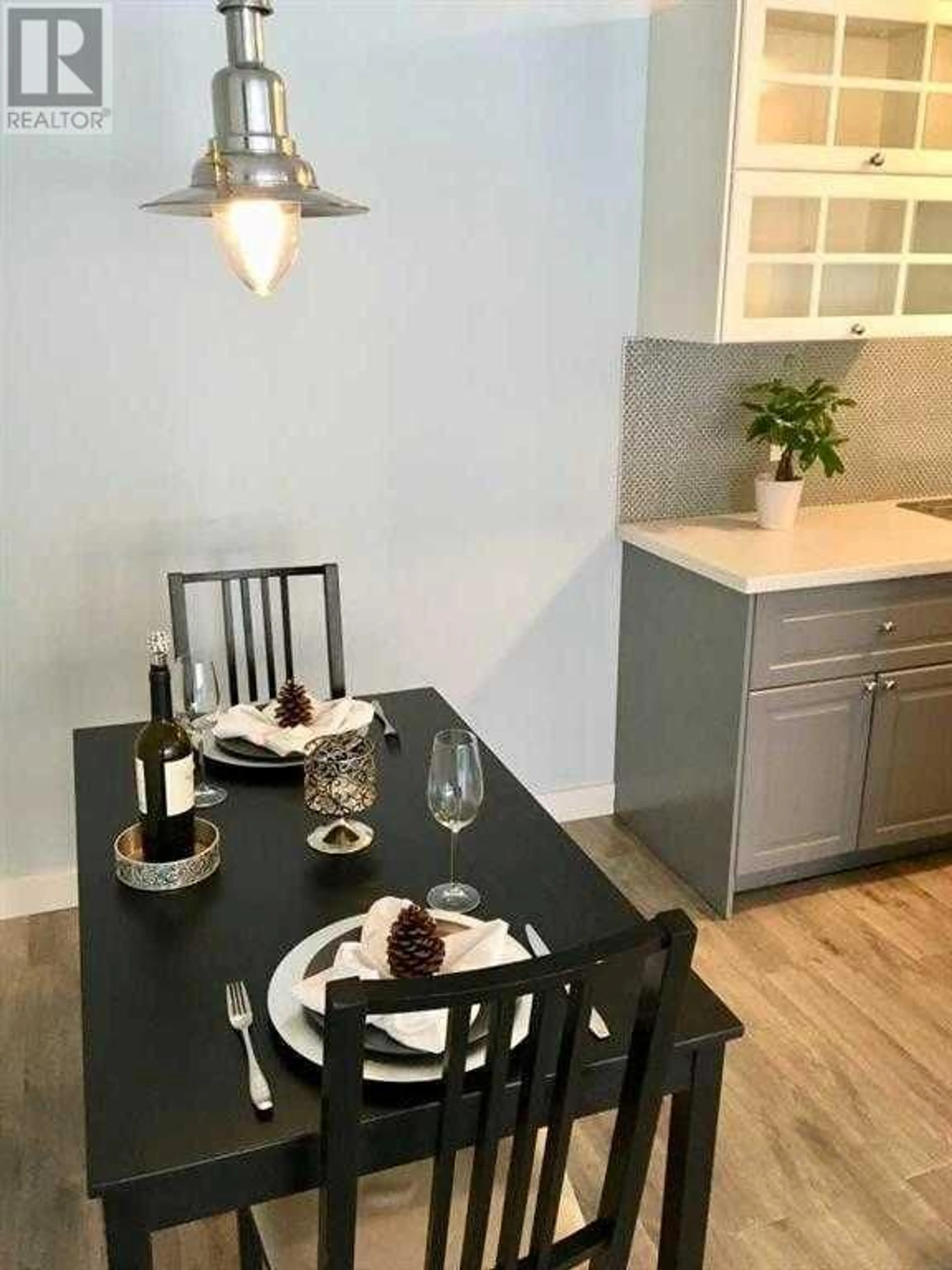211 1411 7 Avenue NW, Calgary, Alberta T2N0Z3
Contact us about this property
Highlights
Estimated ValueThis is the price Wahi expects this property to sell for.
The calculation is powered by our Instant Home Value Estimate, which uses current market and property price trends to estimate your home’s value with a 90% accuracy rate.Not available
Price/Sqft$331/sqft
Days On Market24 days
Est. Mortgage$1,159/mth
Maintenance fees$493/mth
Tax Amount ()-
Description
Welcome to your new home in Hillhurst! This 18+ building offers a bright 2-bedroom unit with modern updates. The kitchen features new cupboards, backsplash, countertops, sink, faucet, fridge, stove, and dishwasher. The bathroom boasts a new tub, toilet, double sink vanity, and faucets. Enjoy spacious living with a large primary bedroom, double closets, and a sunny west-facing balcony off the living room.This property is available for immediate possession with the assumption of tenants, making it a great investment opportunity. The well-maintained, concrete building ensures a quiet living environment, while still being close to all the amenities and conveniences of city life. Located close to SAIT, U of C, Foothills Hospital, and public transit, it's perfect for professionals, students, and healthcare workers. The trendy Kensington district and Riley Park are just a block away, offering dining, shopping, and recreational options.Don’t miss out on this opportunity to own a modern, conveniently located home in Hillhurst! Schedule a tour with your favorite realtor today. (id:39198)
Property Details
Interior
Features
Main level Floor
Living room
17.50 ft x 13.50 ftDining room
7.50 ft x 6.75 ftBedroom
10.75 ft x 10.25 ft4pc Bathroom
10.75 ft x 4.92 ftExterior
Parking
Garage spaces 1
Garage type -
Other parking spaces 0
Total parking spaces 1
Condo Details
Amenities
Laundry Facility
Inclusions
Property History
 12
12


