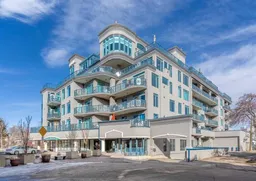Sold 349 days ago
4 14 St #205, Calgary, Alberta T2N1Z4
In the same building:
-
•
•
•
•
Sold for $···,···
•
•
•
•
Contact us about this property
Highlights
Sold since
Login to viewEstimated valueThis is the price Wahi expects this property to sell for.
The calculation is powered by our Instant Home Value Estimate, which uses current market and property price trends to estimate your home’s value with a 90% accuracy rate.Login to view
Price/SqftLogin to view
Monthly cost
Open Calculator
Description
Signup or login to view
Property Details
Signup or login to view
Interior
Signup or login to view
Features
Heating: Boiler,Natural Gas
Cooling: Central Air
Exterior
Signup or login to view
Features
Patio: Balcony(s),Wrap Around
Balcony: Balcony(s),Wrap Around
Parking
Garage spaces -
Garage type -
Total parking spaces 1
Condo Details
Signup or login to view
Property History
Jan 21, 2025
Sold
$•••,•••
Stayed 294 days on market 33Listing by pillar 9®
33Listing by pillar 9®
 33
33Property listed by Hope Street Real Estate Corp., Brokerage

Interested in this property?Get in touch to get the inside scoop.


