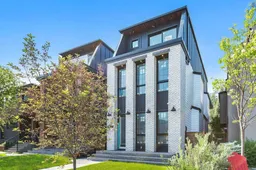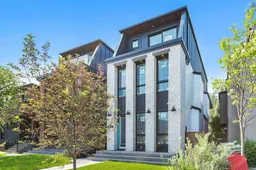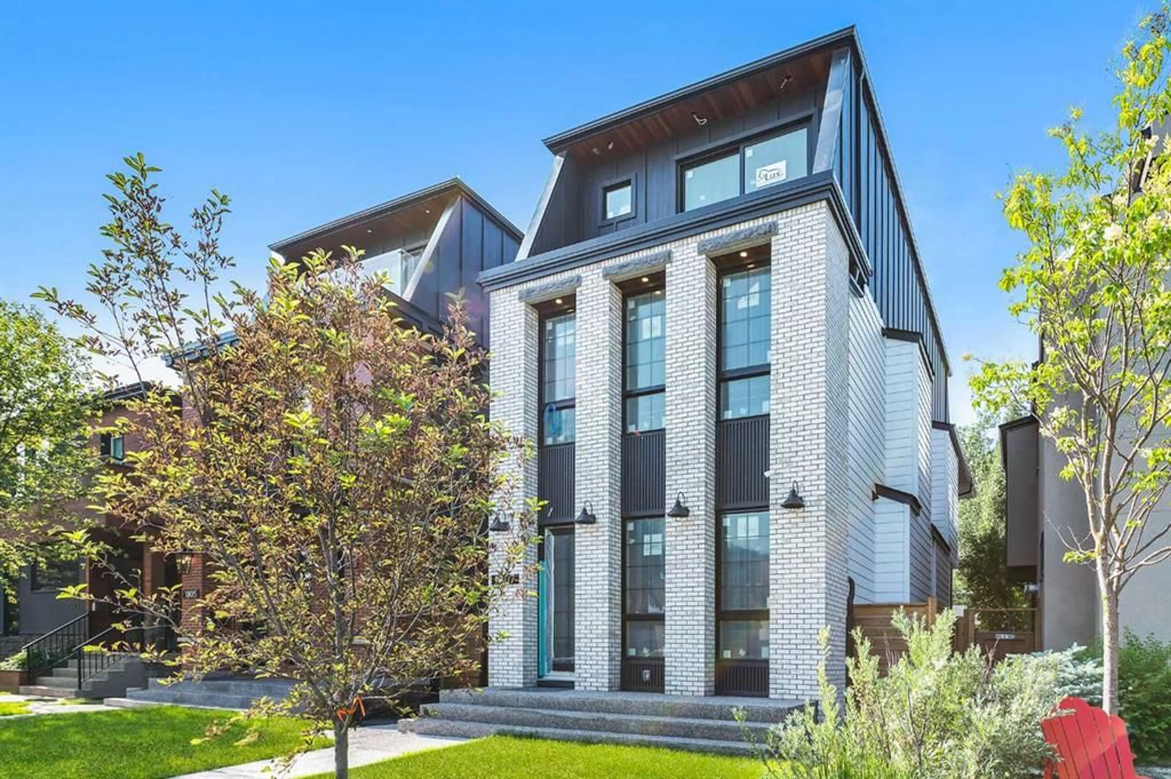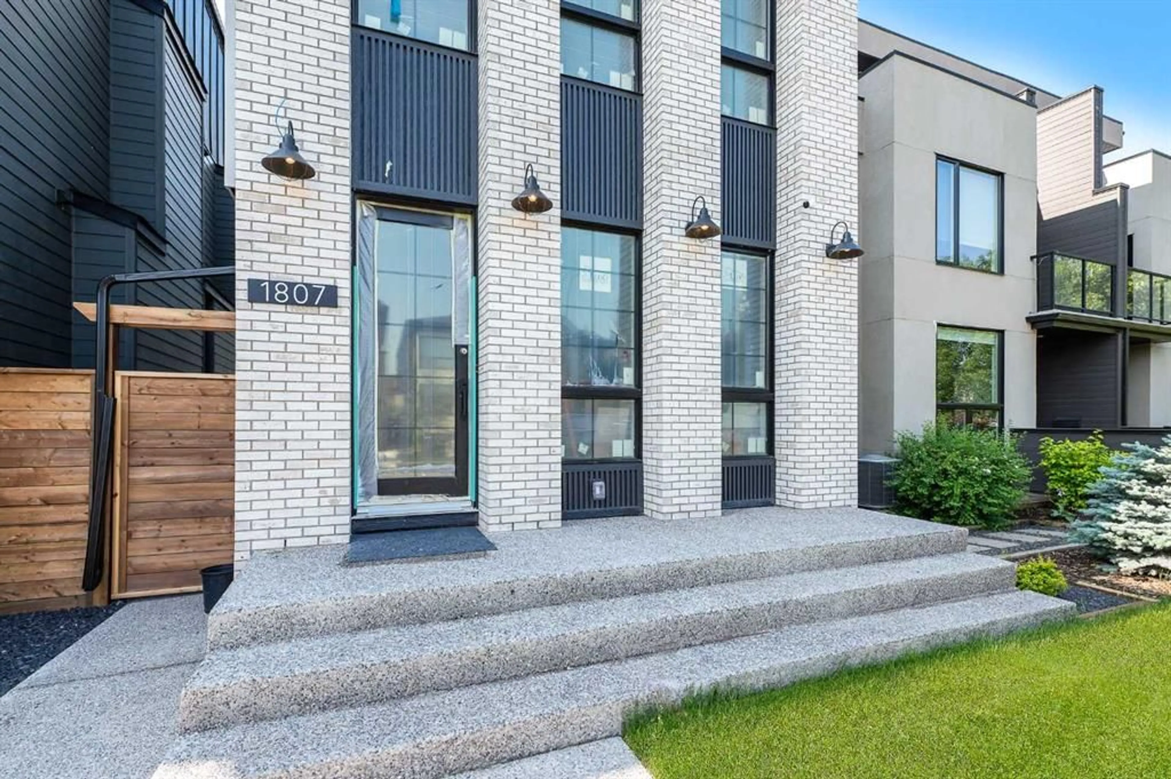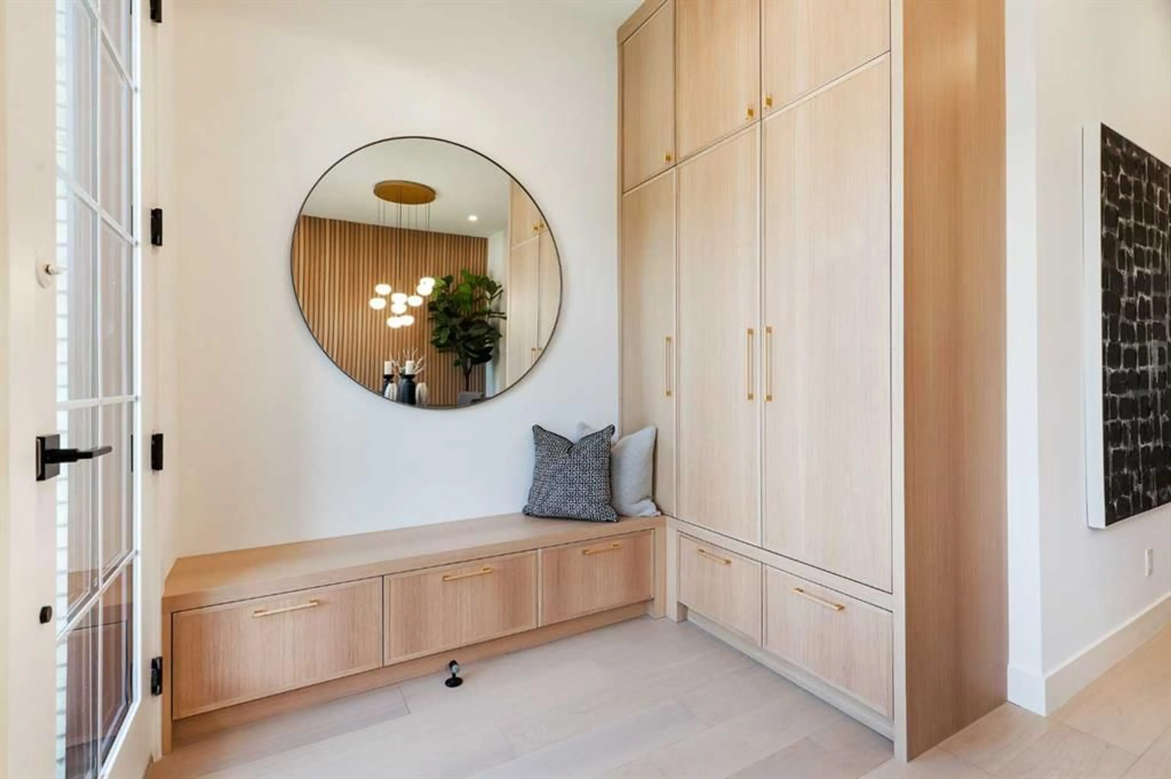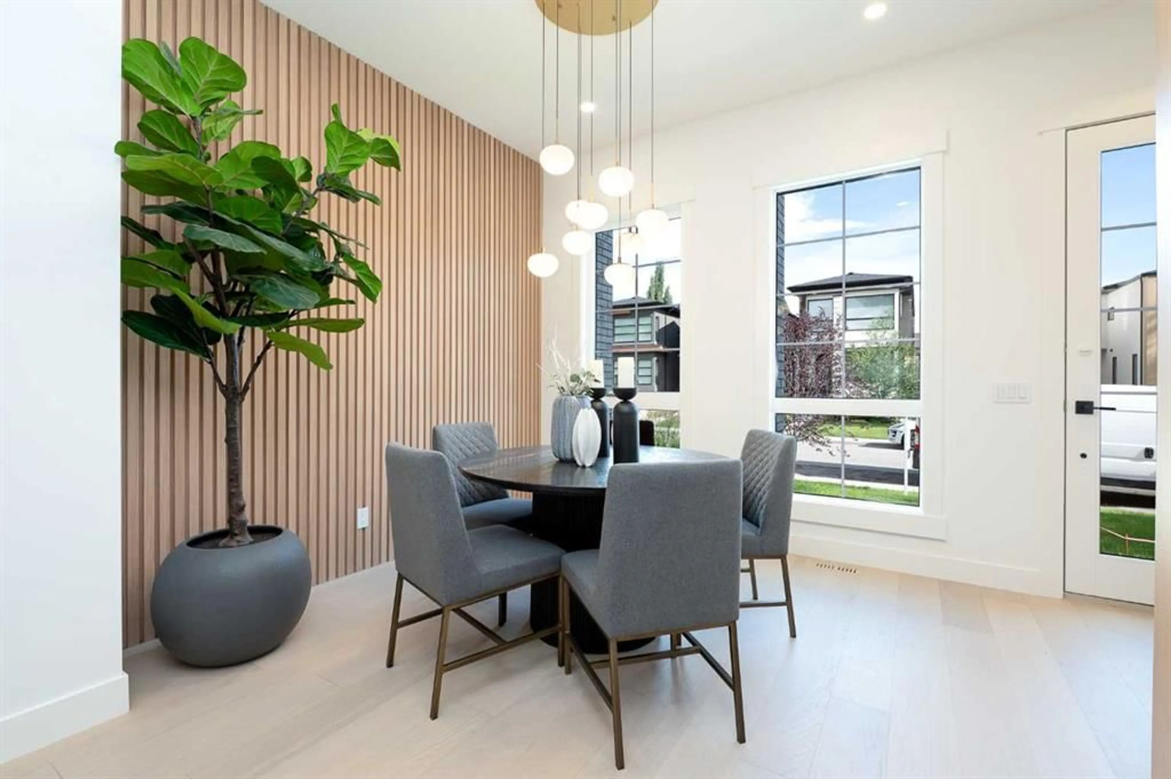1807 Broadview Rd, Calgary, Alberta T2N 3H6
Contact us about this property
Highlights
Estimated valueThis is the price Wahi expects this property to sell for.
The calculation is powered by our Instant Home Value Estimate, which uses current market and property price trends to estimate your home’s value with a 90% accuracy rate.Not available
Price/Sqft$667/sqft
Monthly cost
Open Calculator
Description
OPEN HOUSE ON SUNDAY, FEBRUARY 22 FROM 1-3 PM!! Located on sought-after Broadview Road in the inner-city community of Hillhurst, this brand new 3+1 bedroom home with CITY & RIVER VIEWS, built by D & M Custom Homes, offers nearly 3400 sq ft of meticulously developed living space exhibiting top quality & exquisite attention to detail throughout. The open & airy main level presents wide-plank hardwood flooring, lofty ceilings & stylish light fixtures, showcasing the front dining area & kitchen that’s beautifully finished with quartz counter tops, large island/eating bar, plenty of storage space & stainless steel appliance package. The living room is adjacent to kitchen & is anchored by an eye-catching feature fireplace & built-ins. A mudroom & 2 piece powder room complete the main level. The second level hosts 2 spacious bedrooms plus a laundry room with sink & storage is conveniently situated in the hallway. On the third level, the primary retreat is a true private oasis boasting a large bedroom with access to the north balcony with city vistas, two custom walk-in closets & opulent 5 piece ensuite featuring heated floors, gorgeous vanity with dual sinks, relaxing freestanding soaker tub & oversized glass shower. A second south facing balcony with city & Bow River views is accessed just down the hall. Basement development includes roughed-in in-floor heat, a spacious family/media room with wetbar, fourth bedroom & 3 piece bath. Other notable features include roughed-in air conditioning & built-in speakers throughout. Outside, enjoy the sunny south back yard with patio & access to the double detached garage. This stunning home is located just blocks to scenic Bow River pathways & close to trendy Kensington, Riley Park, SAIT, U of C, schools, shopping & is walking distance to the downtown core.
Property Details
Interior
Features
Main Floor
Kitchen
20`11" x 12`3"Dining Room
10`6" x 9`11"Breakfast Nook
11`4" x 10`4"Living Room
15`10" x 13`0"Exterior
Features
Parking
Garage spaces 2
Garage type -
Other parking spaces 0
Total parking spaces 2
Property History
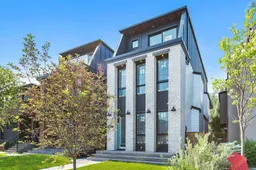 50
50