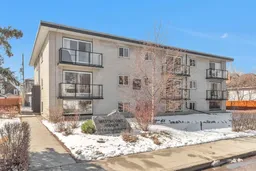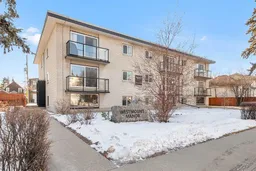INVESTMENT OPPORTUNITY, TENANT IN PLACE TILL END OF DECEMBER 2025 PAYING $1,300 PER MONTH. This updated one bedroom open-plan unit is situated in the sought-after inner-city neighbourhood of Hillhurst. Just steps from Kensington with its shopping, restaurants and entertainment, a few blocks to the Bow River pathway where you can quickly connect to downtown, and transit just around the corner.
This bright, south facing apartment features a newer kitchen with GRANITE COUNTERS and STAINLESS STEEL APPLIANCES. Well-proportioned living areas with laminate flooring running throughout. A newer bathroom with subway tiled tub surround. And a practical entry with coat closet leading to the laundry room with washing machine.
The PET-FRIENDLY property benefits from a conveniently located laundry room with large washer, dryer and laundry sink, and assigned STORAGE LOCKERS in a secure location.
Westmount Manor is a concrete building with low condo fees (all utilities included except electricity). The grounds are well kept, and include communal seating/picnic area, BIKE STORAGE, and a COMMUNAL PARKING LOT (each unit is permitted to park one vehicle).
This property is perfect for anyone looking to be close to U of C, SAIT, Foothills or Alberta Children’s Hospital. And offers great value in a truly walkable location.
Inclusions: Dishwasher,Electric Range,Microwave Hood Fan,Refrigerator,Washer,Window Coverings
 22
22



