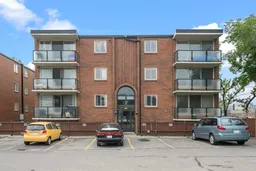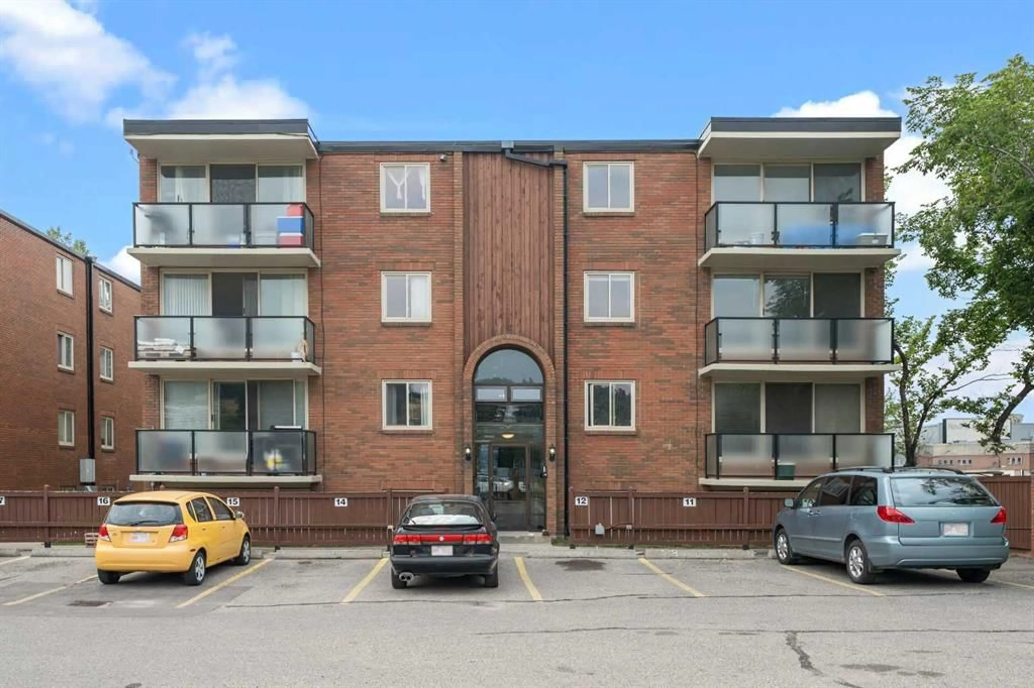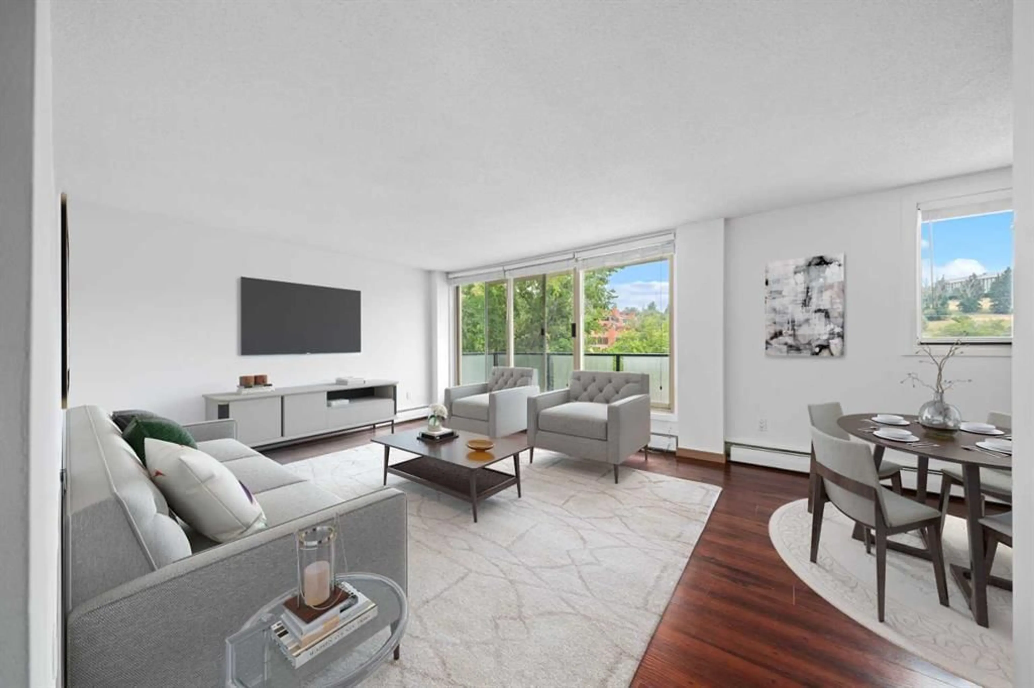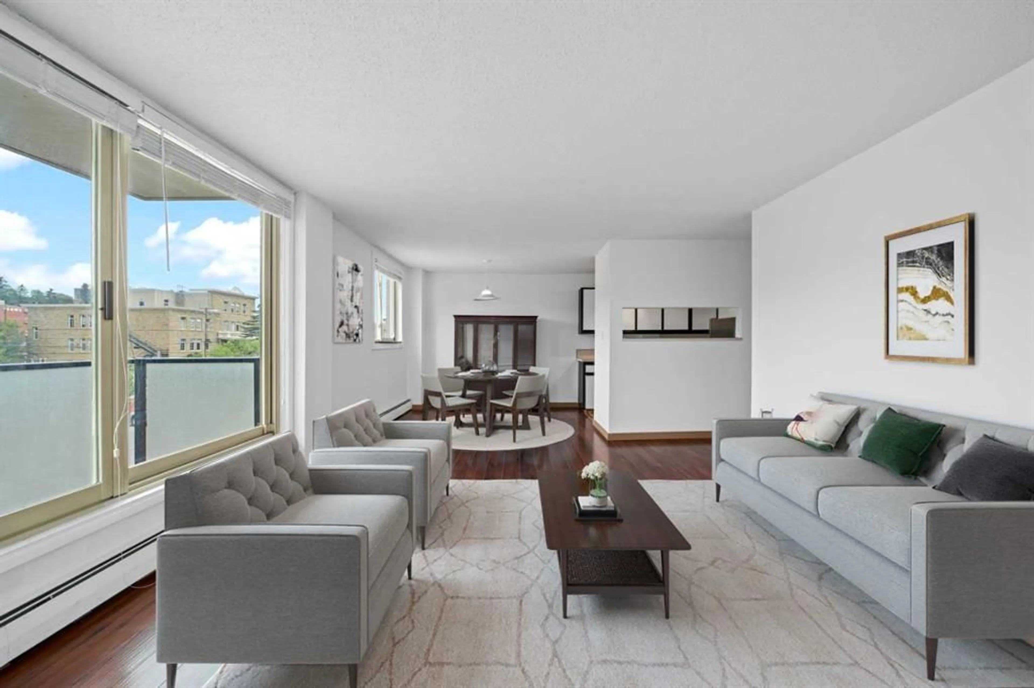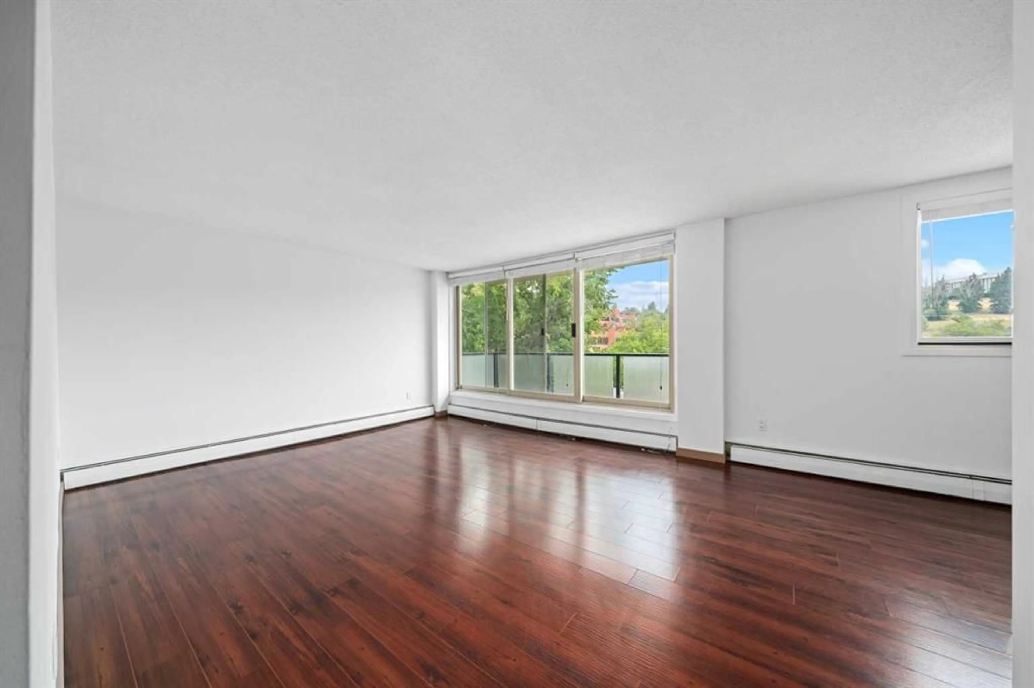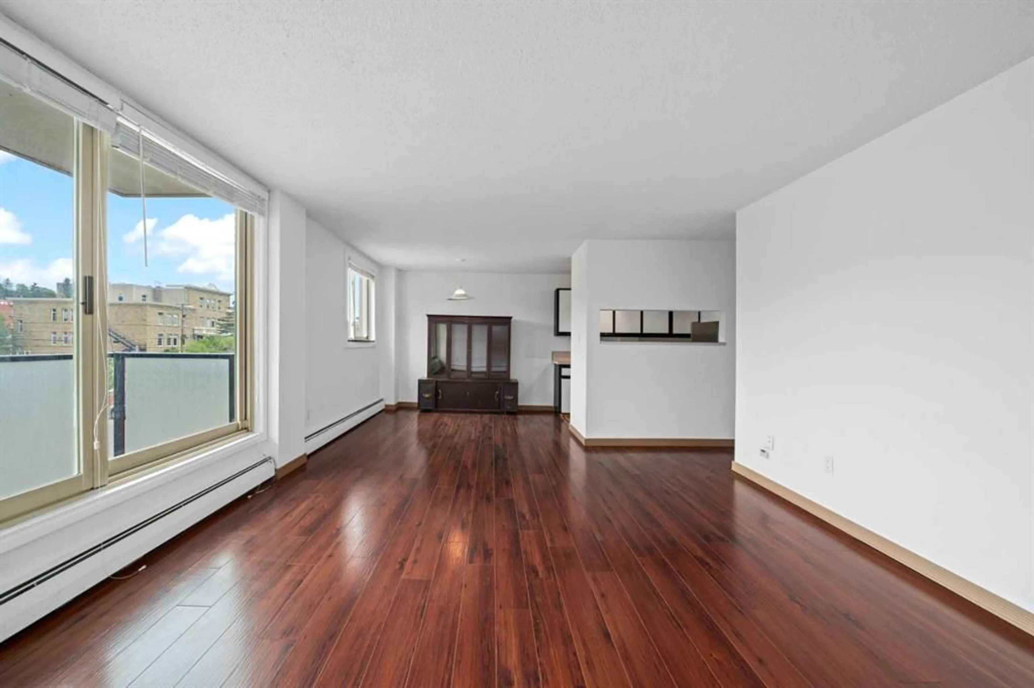1435 7 Ave #342, Calgary, Alberta T2N 0Z3
Contact us about this property
Highlights
Estimated valueThis is the price Wahi expects this property to sell for.
The calculation is powered by our Instant Home Value Estimate, which uses current market and property price trends to estimate your home’s value with a 90% accuracy rate.Not available
Price/Sqft$274/sqft
Monthly cost
Open Calculator
Description
This 2-bedroom end unit is ideally located in an adult-only (18+) building in the sought-after inner-city community of Hillhurst, offering a comfortable, well-laid-out home with excellent access to everything the city has to offer. With over 860 square feet of interior space, the layout is open and practical, with generously sized rooms and abundant natural light throughout. Large sliding doors connect the living area to a spacious balcony with open views, creating an easy indoor–outdoor flow that works just as well for everyday living as it does for casual entertaining. The dining area is well proportioned and flows naturally into the galley-style kitchen, which features newer stainless steel appliances, ample cabinetry, and efficient counter space. Both bedrooms offer excellent scale and storage, with large closets and convenient access to the 4-piece bathroom, which includes thoughtful built-in storage. Additional features include a common laundry room and an assigned off-street parking stall. The location is a standout — just minutes from the Bow River pathway system, Riley Park, and the shops and cafés of Kensington, with quick access to downtown, SAIT, U of C, Foothills and Children’s Hospitals, and transit. Whether commuting, studying, or enjoying the surrounding amenities, this home offers a balanced and well-connected lifestyle. A solid opportunity to own in one of Calgary’s most established inner-city neighbourhoods, with the added value of one year of condominium fees paid by the Seller, payable on completion and adjusted on the Statement of Adjustments.
Property Details
Interior
Features
Main Floor
Living Room
17`0" x 13`9"Bedroom
13`7" x 9`9"Balcony
12`7" x 3`7"Dining Room
9`10" x 7`5"Exterior
Features
Parking
Garage spaces -
Garage type -
Total parking spaces 1
Condo Details
Amenities
Laundry, Parking
Inclusions
Property History
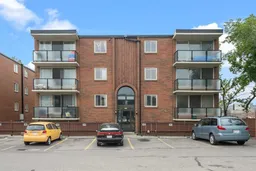 23
23