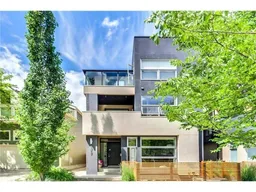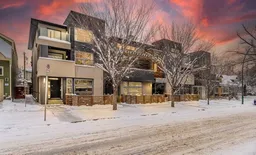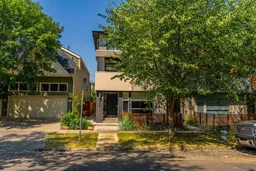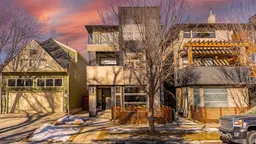Tucked away on a quiet, tree-lined street in the vibrant heart of Kensington, this architecturally unique 6 unit complex offers a perfect blend of high-end design and everyday comfort. What truly sets this unit apart is the rare, fully fenced private backyard, a peaceful retreat that’s ideal for relaxing, gardening, or entertaining - a feature seldom found in inner-city living. The main floor welcomes you with a spacious living area anchored by a striking 3-sided gas fireplace and sleek, heated polished concrete floors. Floor-to-ceiling windows at the rear of the home frame the private yard with dramatic, wide-paned glass, creating an airy, light-filled space.
Flowing effortlessly from the living room, the dining area features a stylish serving counter and a wide island that subtly defines the space while preserving an open-concept layout. The chef-inspired kitchen is a true centerpiece, boasting a thoughtful combination of professional-grade stainless steel appliances, elegant stone countertops, and ample workspace.
Upstairs, the luxurious primary suite offers a tranquil escape with a private balcony, spa-like ensuite, and a spacious walk-in closet. The top level includes two additional generous bedrooms, a full bathroom, and a bright, versatile den complete with another private balcony and sweeping views.
The fully developed basement extends the home’s livability, featuring a cozy family room, dedicated office space/4 bedroom, and a convenient 2-piece bath. A heated private double detached garage, central air conditioning, and a mix of in-floor and forced air heating ensure comfort and convenience year-round.
With 9-foot ceilings on all levels, both a private backyard and shared courtyard, and unbeatable access to Kensington’s top amenities, this property truly checks every box.
Bonus: Property can be sold partially furnished.
Discover luxurious inner-city living at its finest—this one-of-a-kind home is ready to welcome you.
Inclusions: Built-In Oven,Central Air Conditioner,Dishwasher,Dryer,Garage Control(s),Gas Stove,Microwave,Refrigerator,Washer,Window Coverings
 48
48





