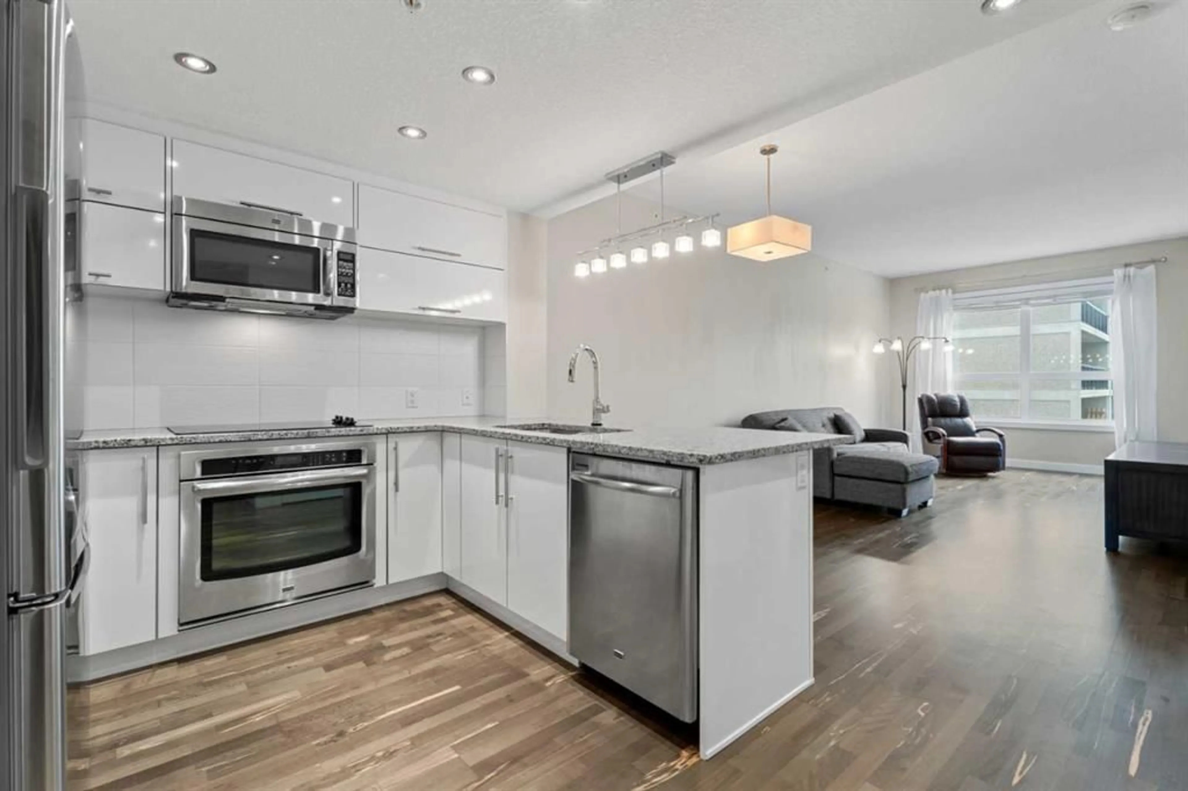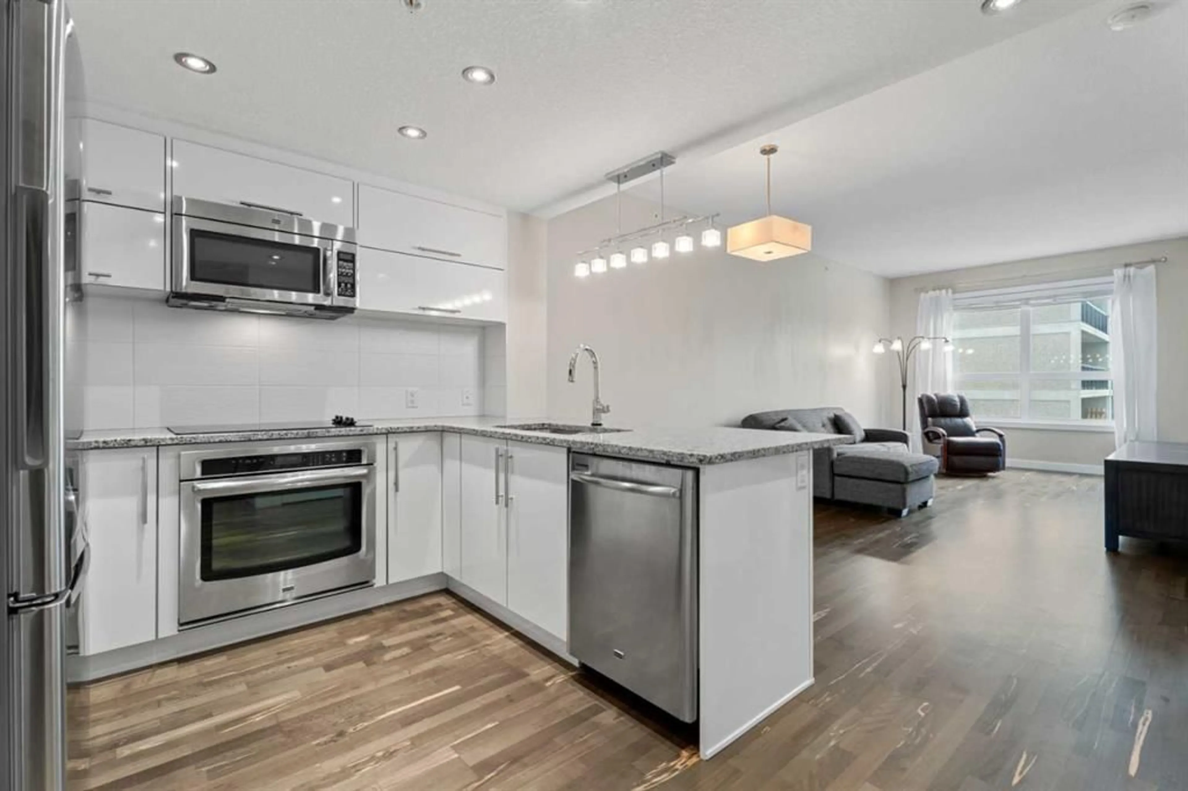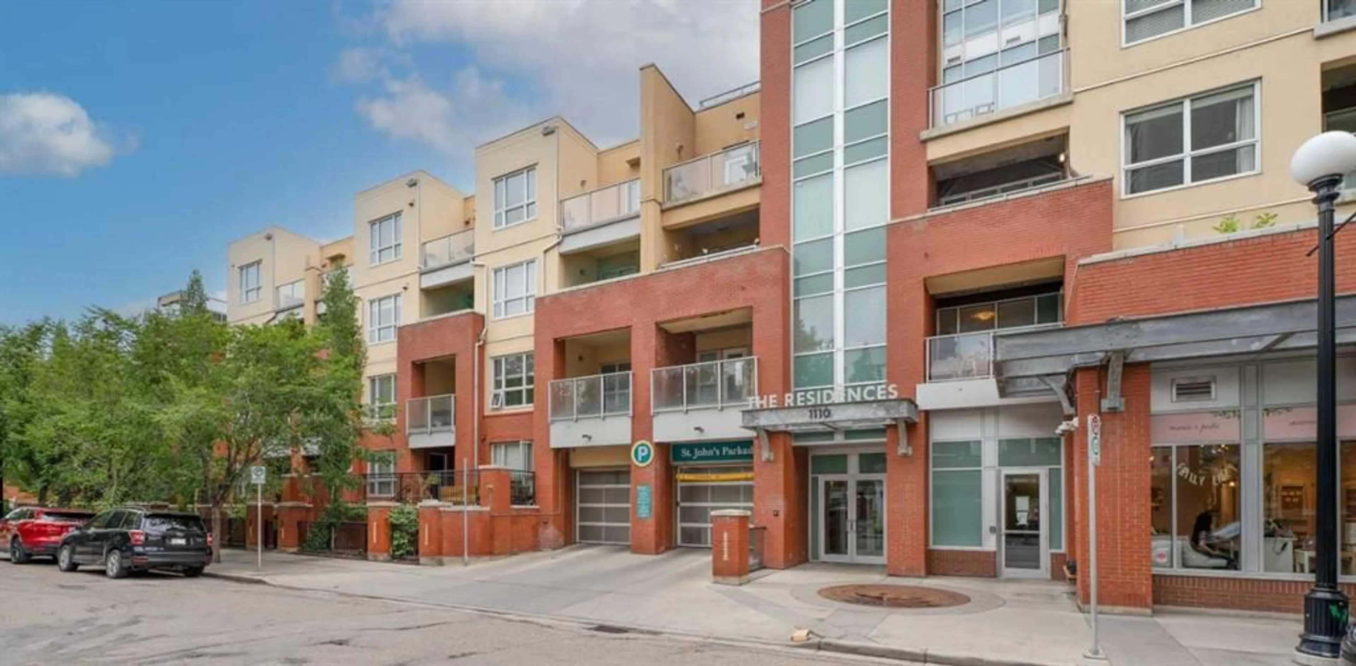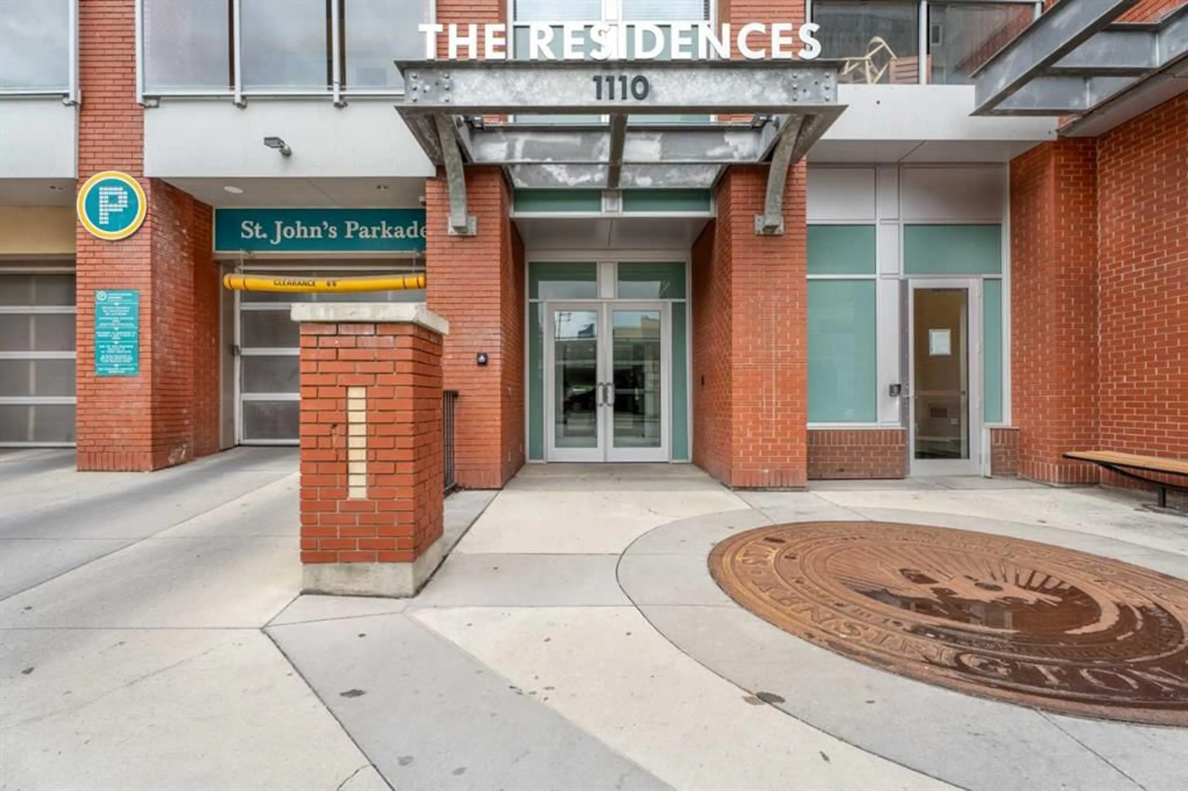1110 3 Ave #308, Calgary, Alberta T2N 4J3
Contact us about this property
Highlights
Estimated valueThis is the price Wahi expects this property to sell for.
The calculation is powered by our Instant Home Value Estimate, which uses current market and property price trends to estimate your home’s value with a 90% accuracy rate.Not available
Price/Sqft$482/sqft
Monthly cost
Open Calculator
Description
Welcome to your new home in the heart of Calgary’s vibrant Kensington community. Whether you’re after a walkable lifestyle, quick access to downtown, or the nearby LRT, St. John's on 10th Street puts everything you need just steps away—including parks, pathways, shops, and cafes. This spacious 1-bedroom condo offers high ceilings, air conditioning, in-suite laundry, and a south-facing balcony. The kitchen is outfitted with sleek white cabinetry, stainless steel appliances, granite countertops, and convenient bar seating. The open-concept living and dining area accommodates full-sized furniture and features easy-to-maintain laminate flooring. The bedroom fits a king-sized bed and includes a large window for natural light. A walk-through closet leads to a well-appointed 4-piece bathroom. For added convenience, the storage locker is located just across the hallway. St. John's on 10th is a secure, well-maintained building with bike storage and secure visitor parking. Reserved underground parking is available through ParkPlus for $210/month. You are just minutes from the Bow River Pathway, Riley Park, grocery stores, and some of Calgary’s best local restaurants and boutiques. With the Sunnyside LRT station just a 2-minute walk away, commuting to SAIT, the University of Calgary, or downtown is quick and easy. This well-designed condo is the ideal home base for enjoying all that Calgary’s urban core has to offer. Book your showing today.
Property Details
Interior
Features
Main Floor
4pc Ensuite bath
7`11" x 4`11"Bedroom - Primary
9`9" x 13`2"Dining Room
11`2" x 8`0"Kitchen
12`10" x 9`11"Exterior
Features
Condo Details
Amenities
Elevator(s), Parking, Secured Parking, Storage, Visitor Parking
Inclusions
Property History
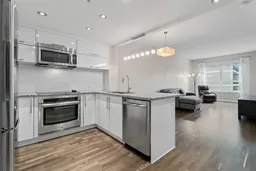 30
30
