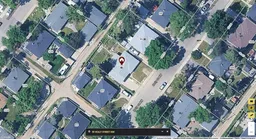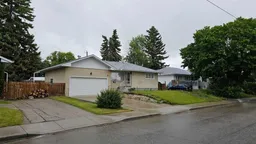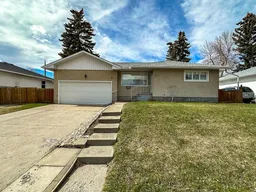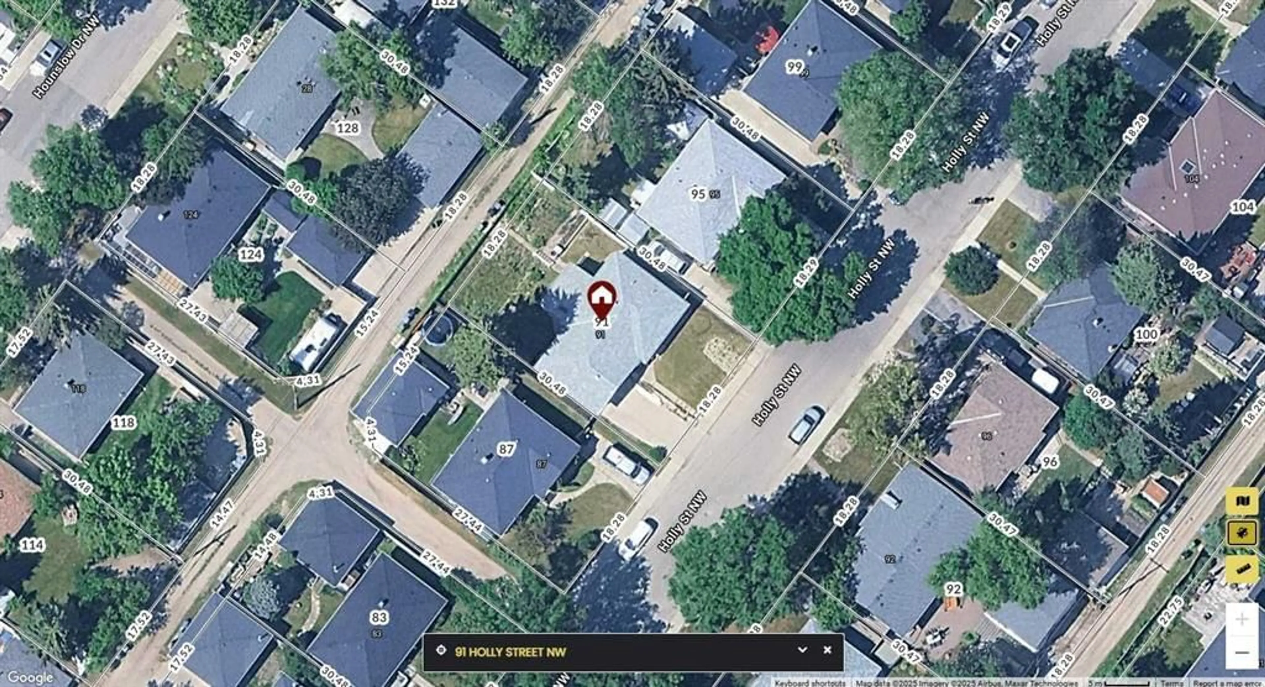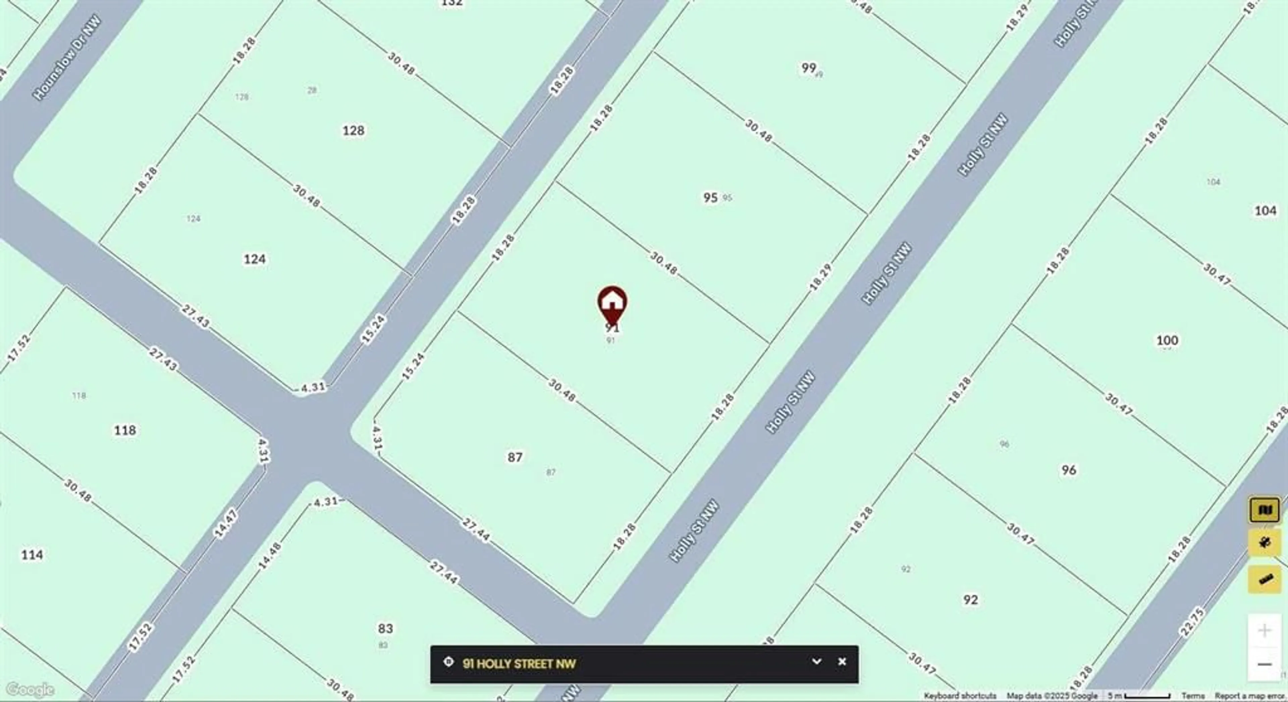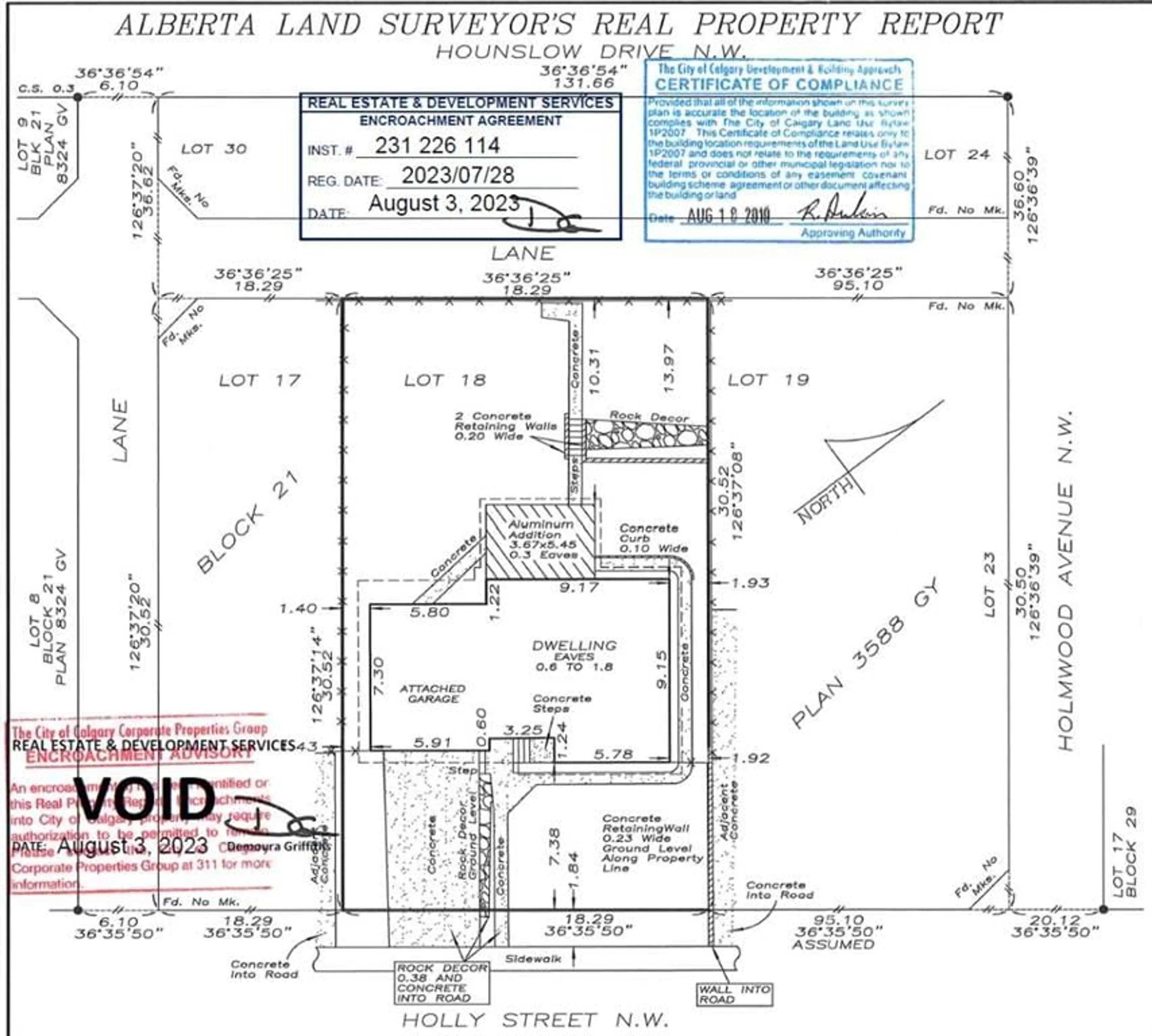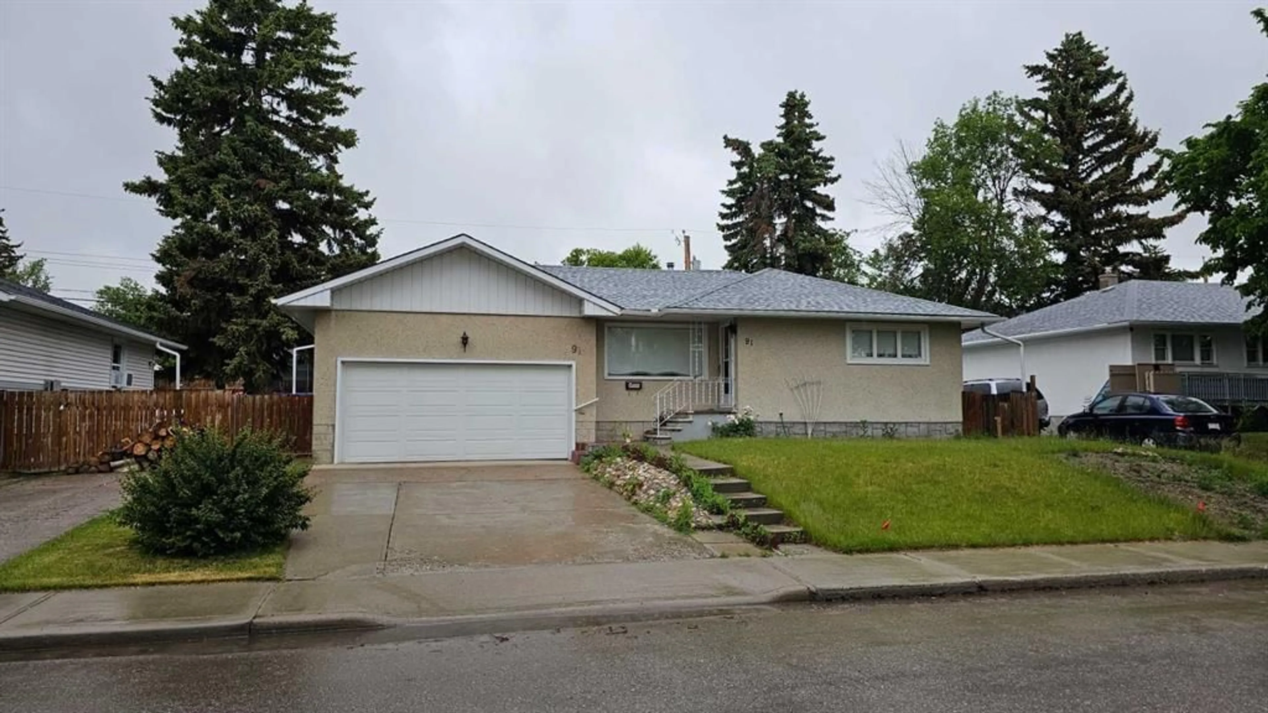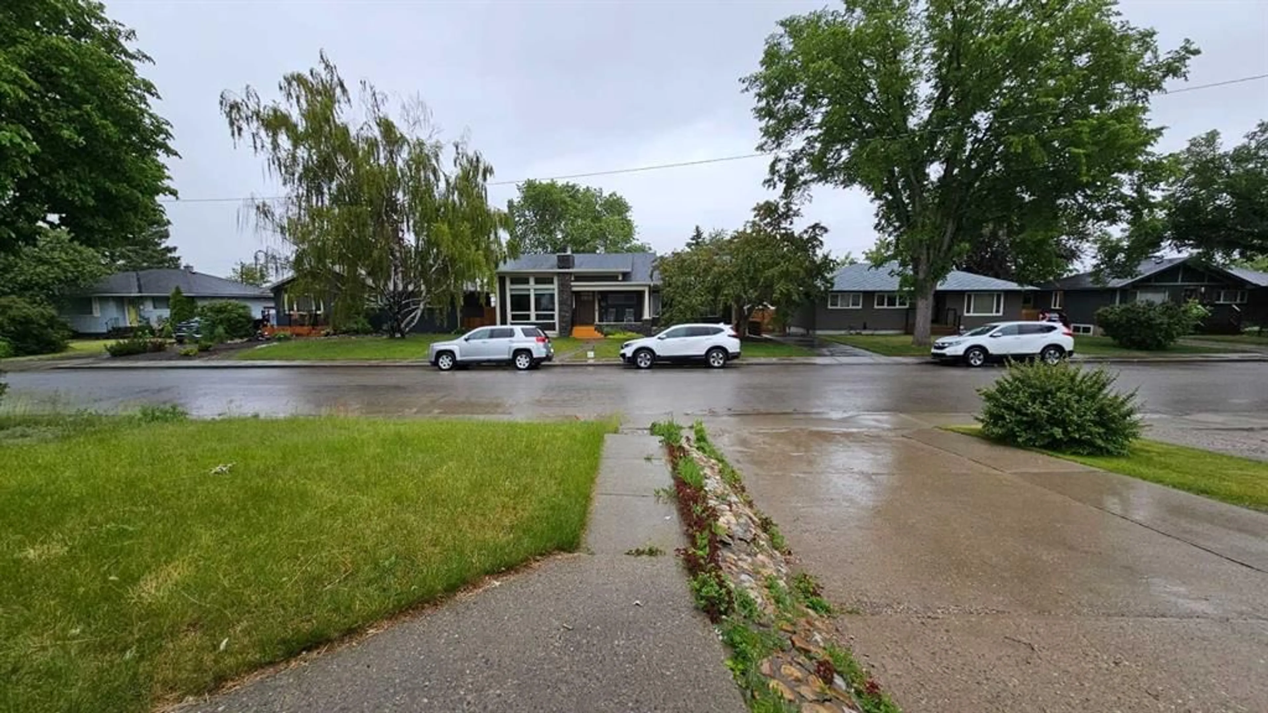91 Holly St, Calgary, Alberta T2K 2C9
Contact us about this property
Highlights
Estimated valueThis is the price Wahi expects this property to sell for.
The calculation is powered by our Instant Home Value Estimate, which uses current market and property price trends to estimate your home’s value with a 90% accuracy rate.Not available
Price/Sqft$682/sqft
Monthly cost
Open Calculator
Description
Strategic R-CG Opportunity in Highwood. Positioned on a true rectangle 60’ × 100’ lot (approx. 18.29 m × 30.52 m = 558 m² / 6,008 sq.ft.), this property combines holding potential with clear redevelopment flexibility. The geometry and frontage typically accommodate efficient design, setbacks, and site planning options under R-CG parameters (subject to City of Calgary review and approval). The home: approximately 1,883 sq.ft. of developed space (RMS 863 sq.ft. above grade + 802 sq.ft. finished basement + 217 sq.ft. sunroom non-RMS). 2025 updates include new vinyl-plank flooring, interior paint, and select window/glass replacements. Property is vacant and ready for immediate possession. Location highlights: within roughly 6.5 km of Downtown Calgary, 5 minutes to Nose Hill Park, and close to schools, transit and major retail centres. Investment context: mature streetscape with ongoing reinvestment supports a variety of phased redevelopment strategies. Lot depth helps preserve usable rear yard area; frontage width offers flexibility for future façade and parking layouts. Zoning: R-CG – Residential – Grade-Oriented Infill District. Any future development, suite use, parking design or site-specific requirements will be subject to municipal approvals.
Property Details
Interior
Features
Main Floor
Living Room
16`8" x 11`7"Eat in Kitchen
13`1" x 13`2"Bedroom - Primary
12`2" x 10`4"Bedroom
12`2" x 10`1"Exterior
Features
Parking
Garage spaces 2
Garage type -
Other parking spaces 2
Total parking spaces 4
Property History
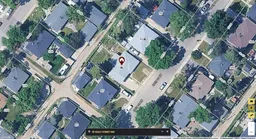 49
49