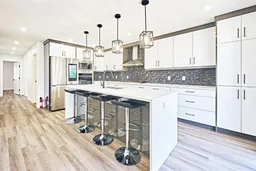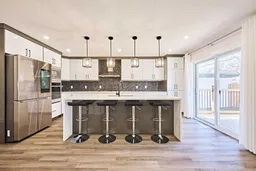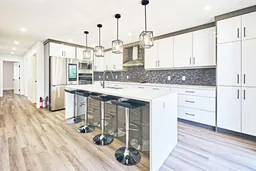Discover this stunning, fully renovated bungalow in the heart of Calgary’s desirable Highwood community, offering over 2200 sq ft of finished living space on a full 60×100 ft lot. Professionally renovated in 2023 down to framing and foundation with city permits, this 5-bedroom, 4-bath home features a legal 2-bed/2-bath basement suite—perfect for rental income or extended family. The main floor showcases a modern open-concept design with modern cabinetry, countertops, stainless-steel appliances, three spacious bedrooms, two full bathrooms, and private laundry. The legal suite includes its own kitchen, laundry set, private entrance, and separate furnace with Nest thermostat control. Enjoy the convenience of a triple attached garage (one single + one double) with an extended driveway, fenced yard, and wired security camera system. Major 2023 upgrades include roof, windows, doors, double garage, underground water line, foundation waterproofing, weeping tile, 8-inch insulated stucco exterior, upgraded insulation, two furnaces, hot-water tank, lighting, flooring, and drywall. Perfectly located within walking distance to schools, parks, pool, community centre, and minutes to Confederation and Nose Hill Park. 2025 City Assessment $944,500 — currently offered well below assessed value for a quick sale. Schedule your private showing today and experience exceptional value in one of Calgary’s premier inner-city neighborhoods.
Inclusions: Dishwasher,Gas Cooktop,Microwave,Oven-Built-In,Range Hood,Refrigerator,Washer/Dryer
 50
50




