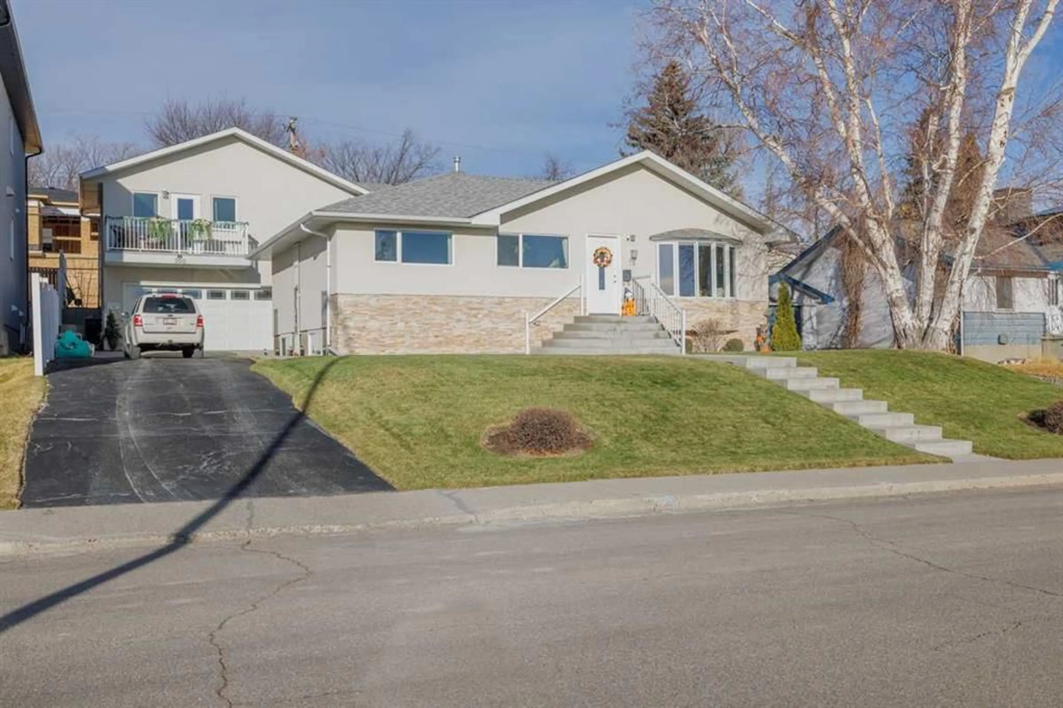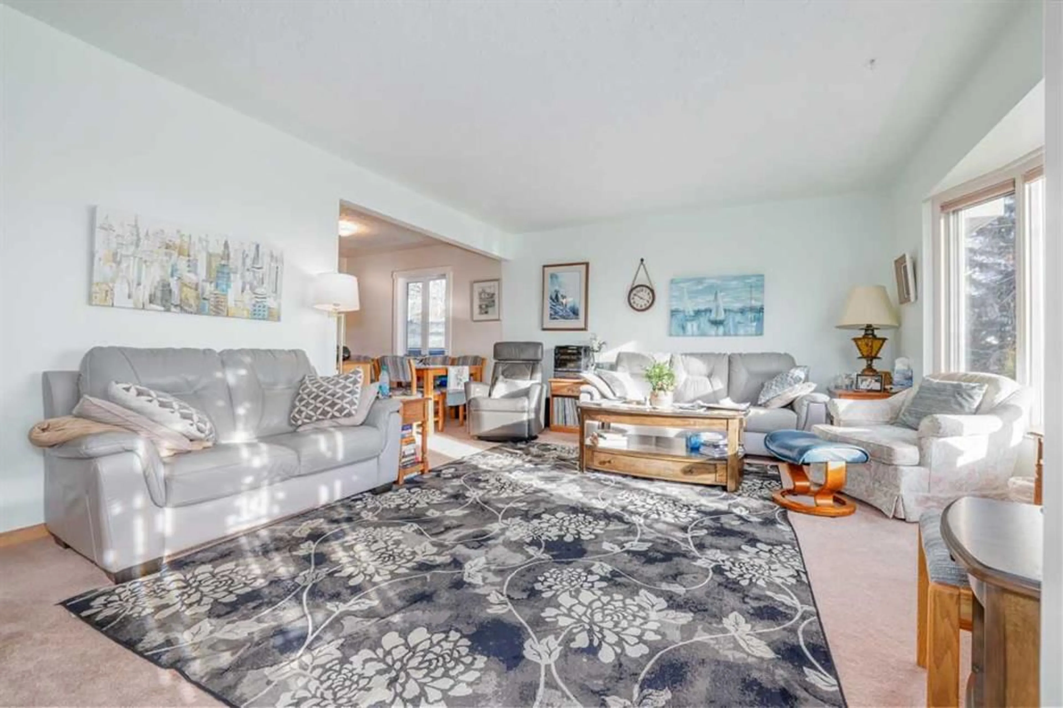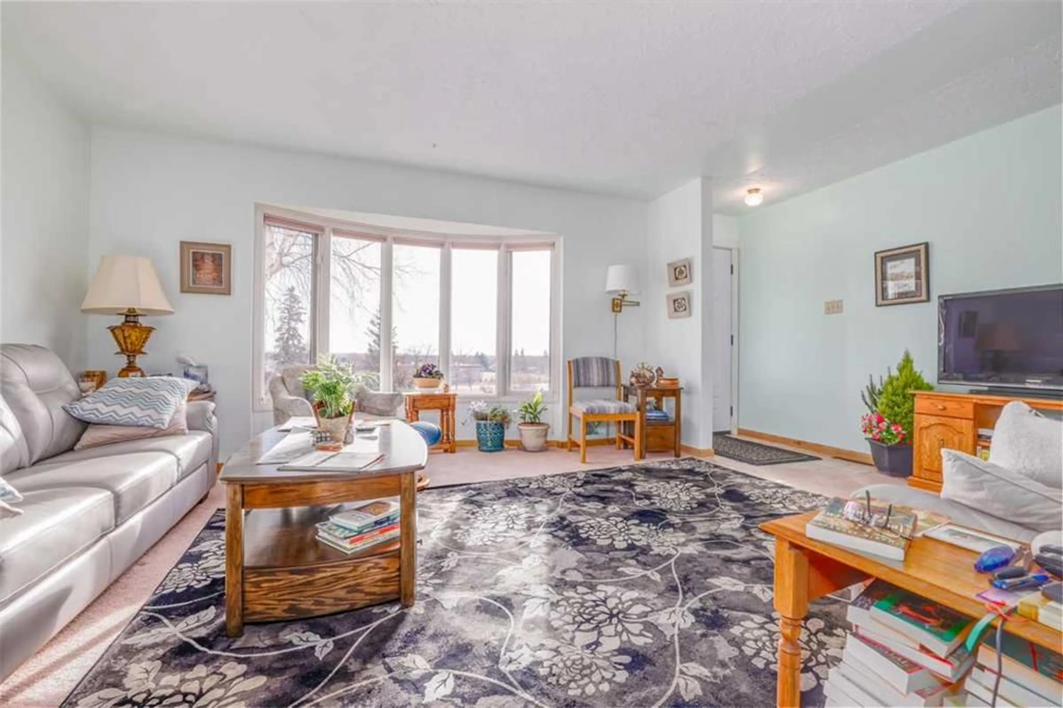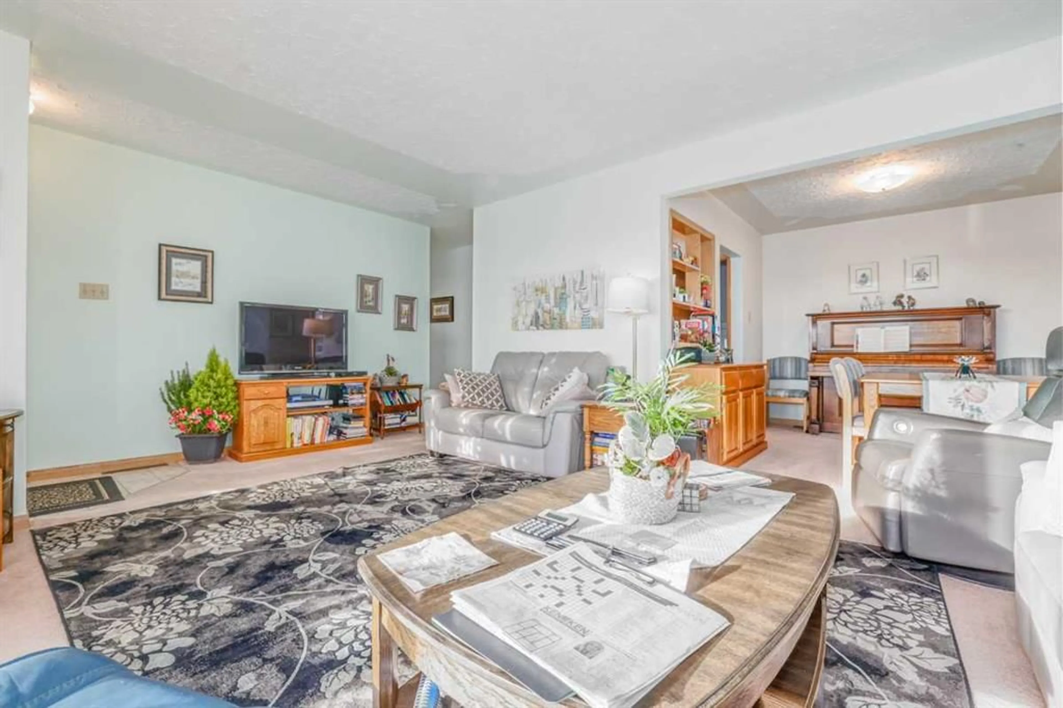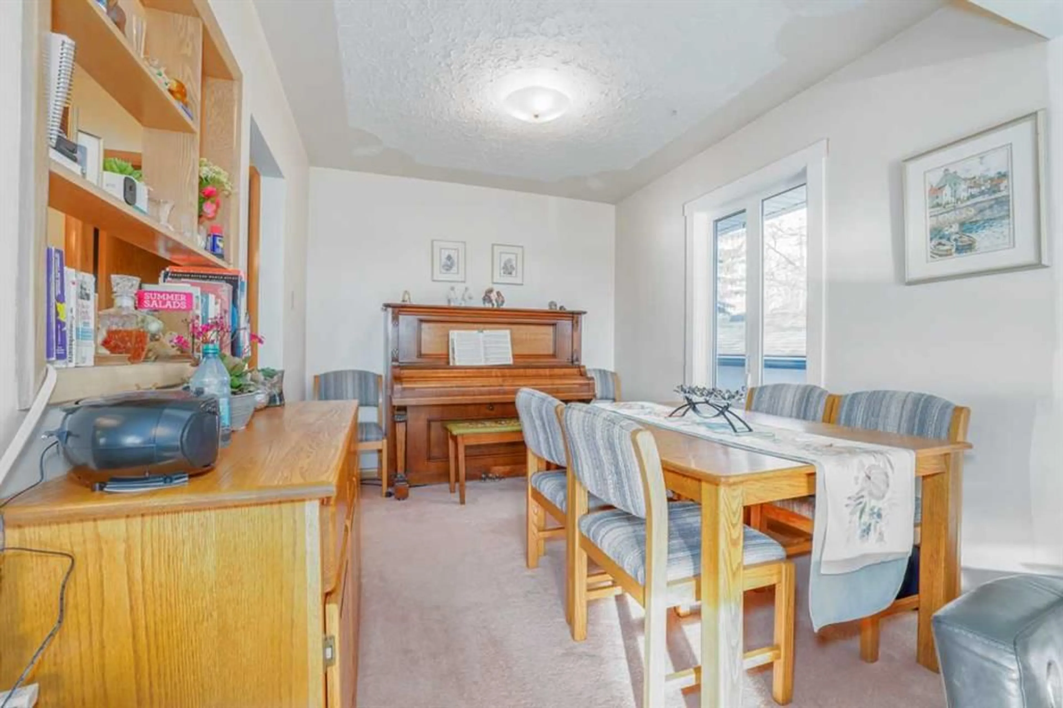25 Highwood Pl, Calgary, Alberta T2K 2B9
Contact us about this property
Highlights
Estimated valueThis is the price Wahi expects this property to sell for.
The calculation is powered by our Instant Home Value Estimate, which uses current market and property price trends to estimate your home’s value with a 90% accuracy rate.Not available
Price/Sqft$885/sqft
Monthly cost
Open Calculator
Description
What an exceptional one-of-a-kind property located on a cul-de-sac overlooking a park and enjoying some views of the city. The property includes a fully developed bungalow with numerous renovations, a double detached garage, a separate garden storage area, a carriage house legal suite above the garage with balcony, beautiful landscaping both front and back, and patio areas galore. In 2017, the home was updated with new shingles and eaves troughing, new efficiency furnace, new water tank, new electric panel, new shower in three-piece bathroom, new windows in kitchen, bathroom, and main floor & basement bedrooms. Living and dining room windows have been upgraded as well. The main floor features a traditional L-shaped living/dining area, beautiful bay window with custom blinds, and hardwood under the carpet throughout. The kitchen boasts a new electric range and microwave. The basement is fully developed with a cozy family room complete with an electric fireplace, two bedrooms, bathroom, and a cold room. The double detached garage has in floor heating, a drain and a two-piece bath. The carriage house legal suite also has in floor heating, is fully furnished, including dishes, and patio sets. There is a concrete parking pad for the occupants with access from the back alley. The upgrades included the detached garage, the carriage legal suite with its own street number, the concrete work, the fencing, the landscaping and all the beautiful stonework. A fabulous location enjoying nearby amenities such as community centre, swimming pool, schools, shopping, and convenient transportation. DON'T MISS THIS OPPORTUNITY TO OWN!!! A PLEASURE TO VIEW!!
Property Details
Interior
Features
Suite Floor
Dining Room
7`0" x 5`6"Kitchen
10`0" x 9`8"4pc Bathroom
4`11" x 8`5"Laundry
5`0" x 6`3"Exterior
Features
Parking
Garage spaces 2
Garage type -
Other parking spaces 4
Total parking spaces 6
Property History
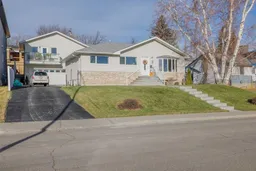 40
40
