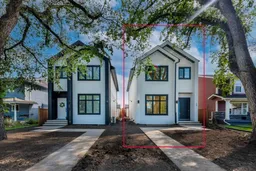**Huge price drop for quick sale **Discover modern living at its finest in this beautifully designed home on a rare 30-foot-wide lot, featuring a sleek open-concept layout, legal basement suite, and upscale finishes throughout. With 10-foot ceilings, wide-plank hardwood floors, and striking architectural arches, the main level is both stylish and functional, complete with a chef-inspired kitchen boasting premium built-in appliances, a waterfall island, and designer wainscoting. The upper level offers a vaulted-ceiling primary retreat with a spa-like ensuite and walk-in closet, plus two spacious bedrooms, a chic four-piece bath, and convenient laundry. The fully equipped legal basement suite—with private entrance, separate laundry, and full kitchen—adds ultimate flexibility for rental income or multigenerational living. Finished with a 20x20 double garage, fenced yard with fresh sod, and quick access to major roads, downtown, and top parks, this is a rare opportunity to own a bold, contemporary home in a prime inner-city location.
Inclusions: Built-In Oven,Built-In Refrigerator,Dishwasher,Electric Stove,Gas Cooktop,Humidifier,Microwave,Range,Range Hood,Refrigerator,Washer/Dryer
 39
39


