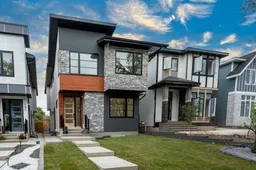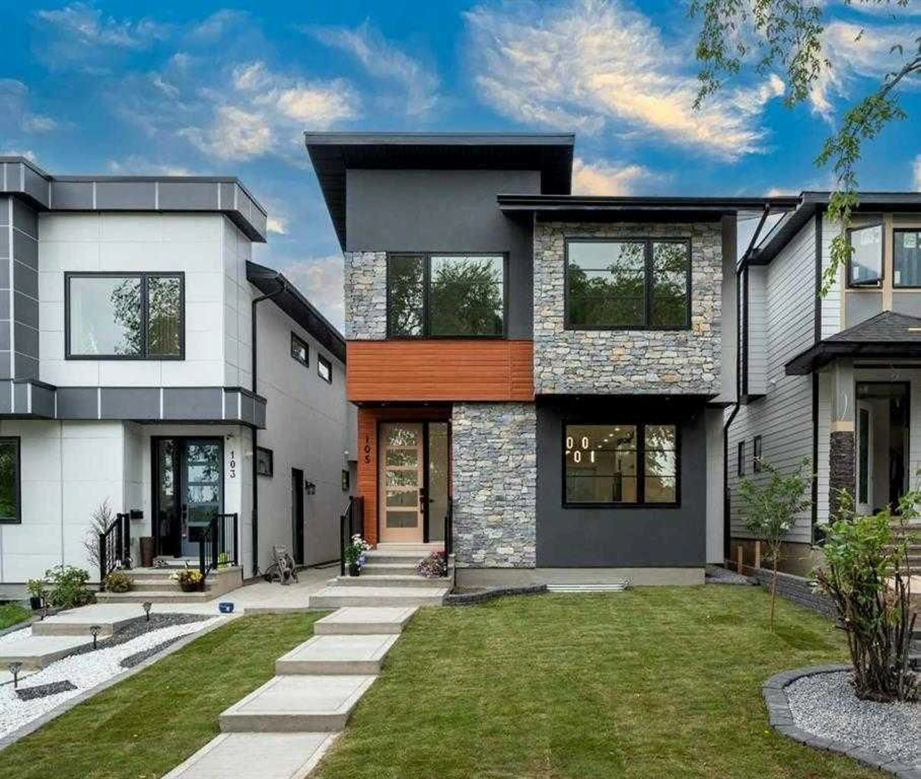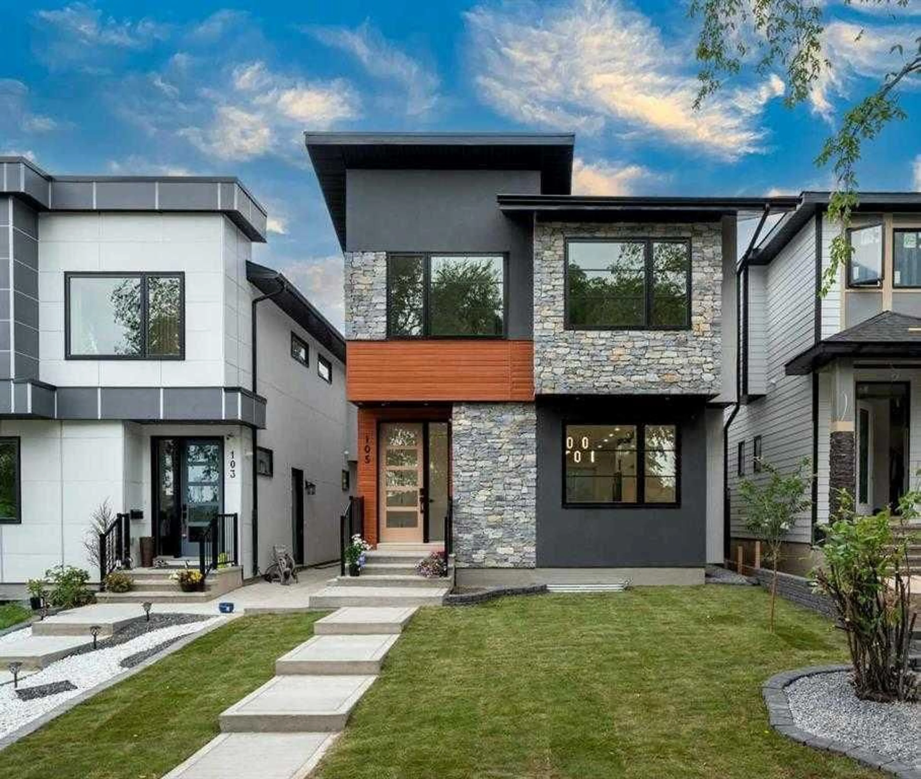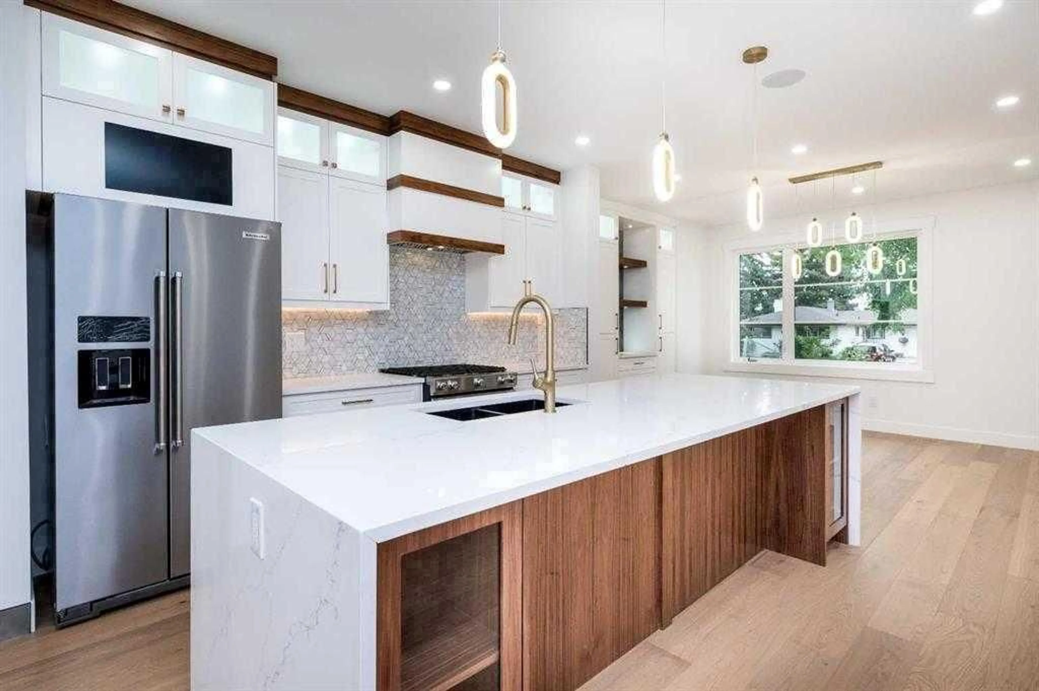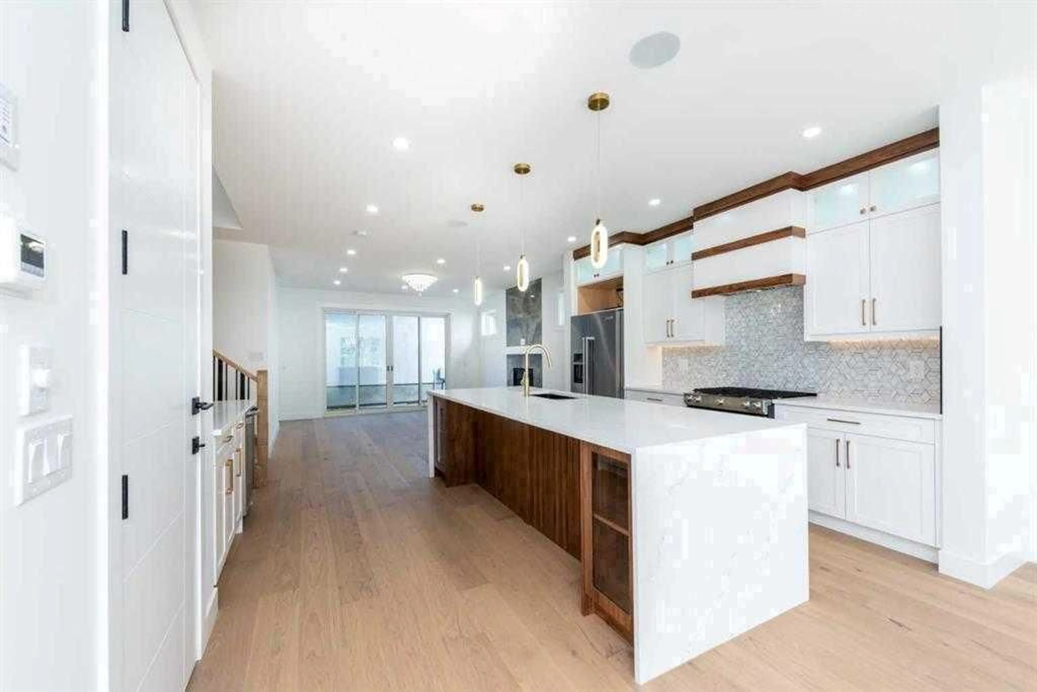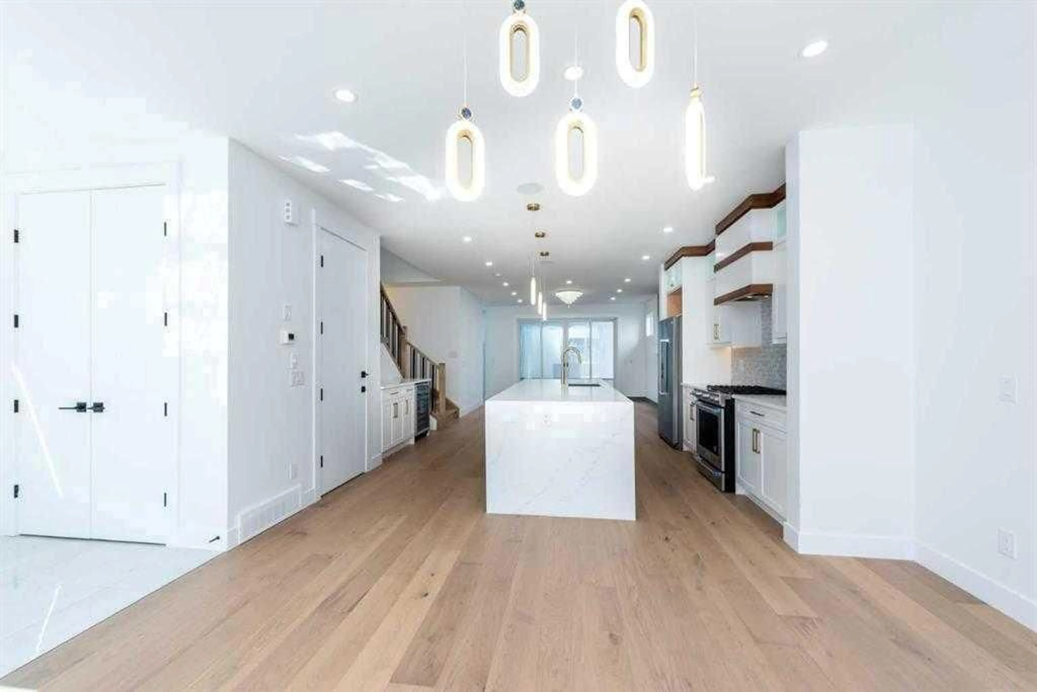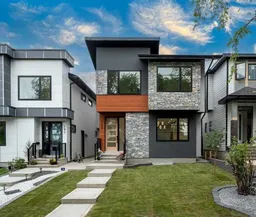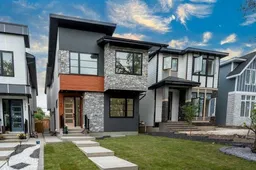105 Hartford Rd, Calgary, Alberta T2K2A7
Contact us about this property
Highlights
Estimated valueThis is the price Wahi expects this property to sell for.
The calculation is powered by our Instant Home Value Estimate, which uses current market and property price trends to estimate your home’s value with a 90% accuracy rate.Not available
Price/Sqft$502/sqft
Monthly cost
Open Calculator
Description
Investor Alert! Turnkey, income-generating property with strong cash flow. Tenant-occupied until October 2026, with a good tenant in place who may be willing to stay longer if permitted. Tenant has strong credit — ideal for long-term investors seeking stable, low-risk income. Brand new detached home generating immediate rental income with an impressive ~5.5% CAP rate. This is a fully turnkey investment with legal basement, offering stable cash flow from day one. Up to 10-Year Alberta New Home Warranty for added peace of mind. Located on a quiet street in one of Calgary’s desirable communities, this premium property features extensive upgrades and dual-income potential. Investment Highlights: Tenant-occupied until October 2026 Tenant may stay longer (subject to agreement) Good tenant with strong credit Turnkey rental with immediate cash flow Legal basement suite with separate entrance Strong CAP rate (~5.5%) Ideal for long-term hold investors No landlord setup required Property Features (Summary): Nearly 2,040 sqft above grade ~800 sqft legal basement suite Detached double garage (20x20) with lane access Premium upgrades throughout (over $40,000) In-floor heating (basement & ensuite) Quartz countertops, premium appliances ICF foundation for energy efficiency Trex deck, landscaping & fencing complete Smart home & security features
Property Details
Interior
Features
Main Floor
Living Room
15`5" x 11`11"Family Room
14`0" x 15`0"Mud Room
6`0" x 9`9"2pc Bathroom
6`0" x 5`1"Exterior
Features
Parking
Garage spaces 2
Garage type -
Other parking spaces 0
Total parking spaces 2
Property History
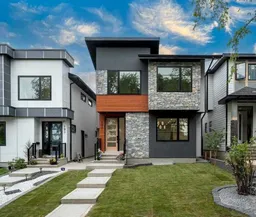 43
43