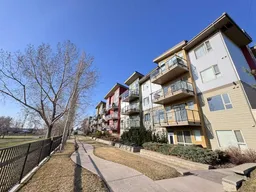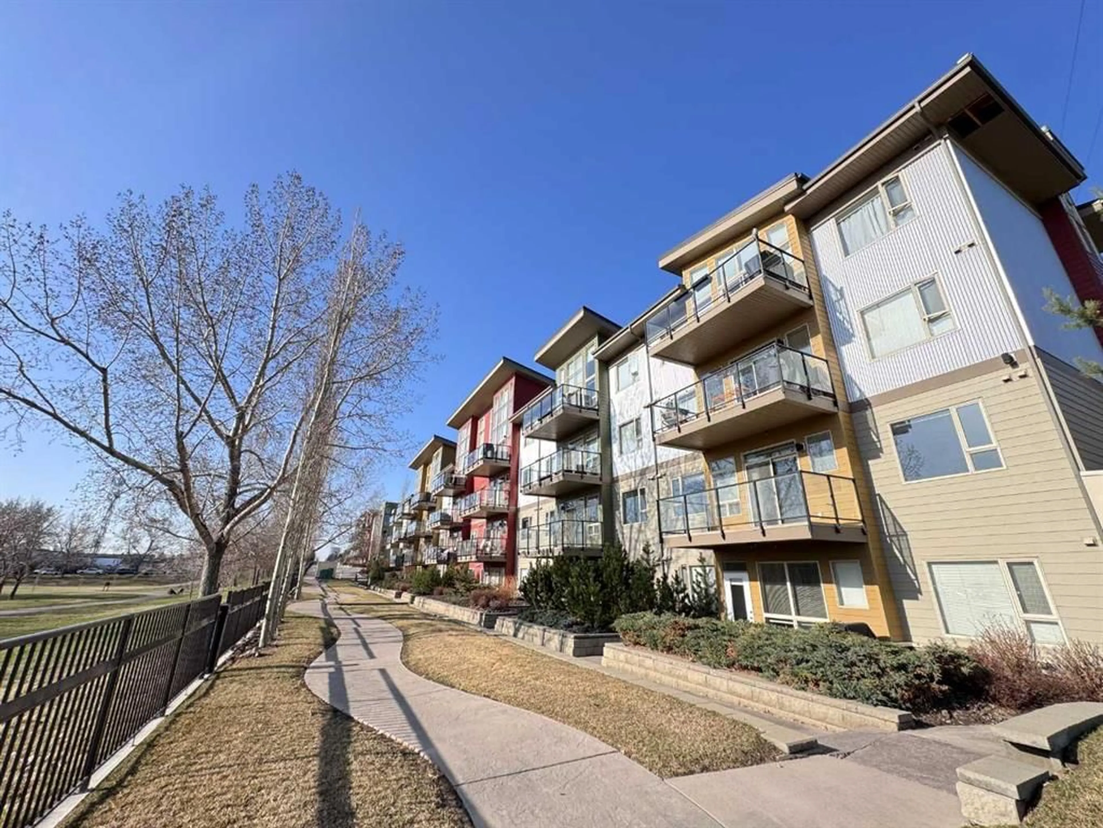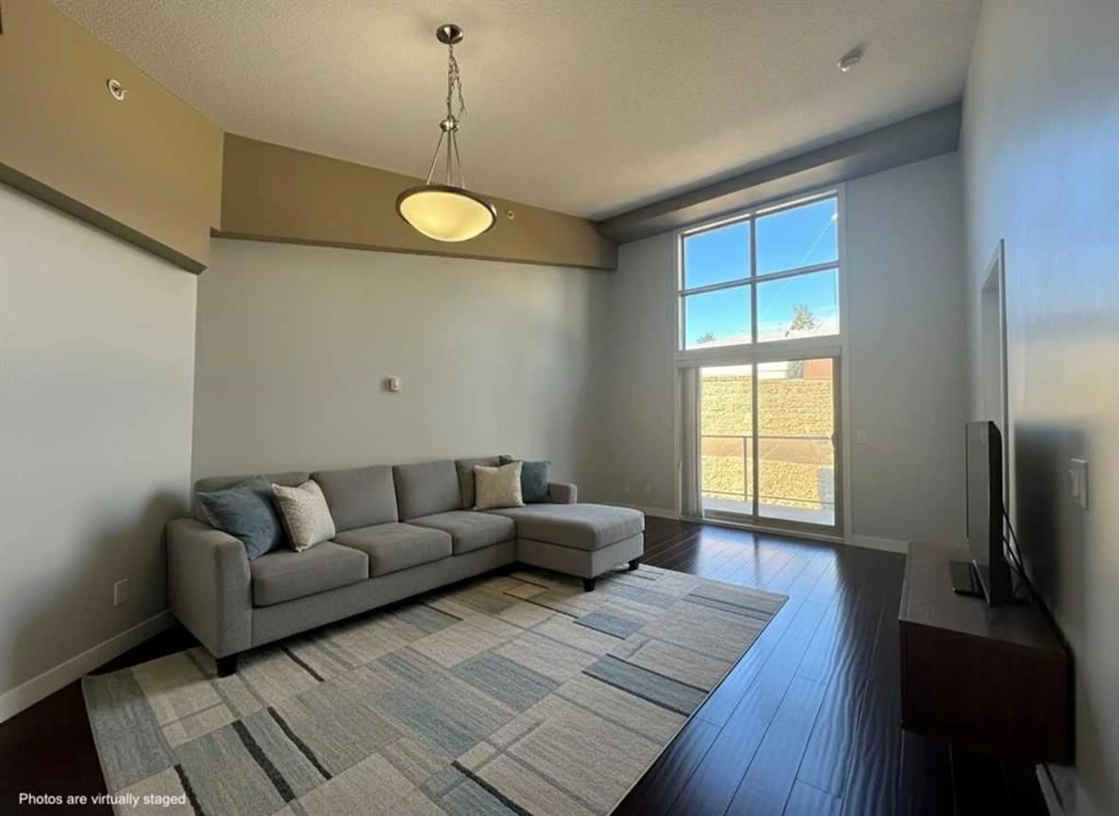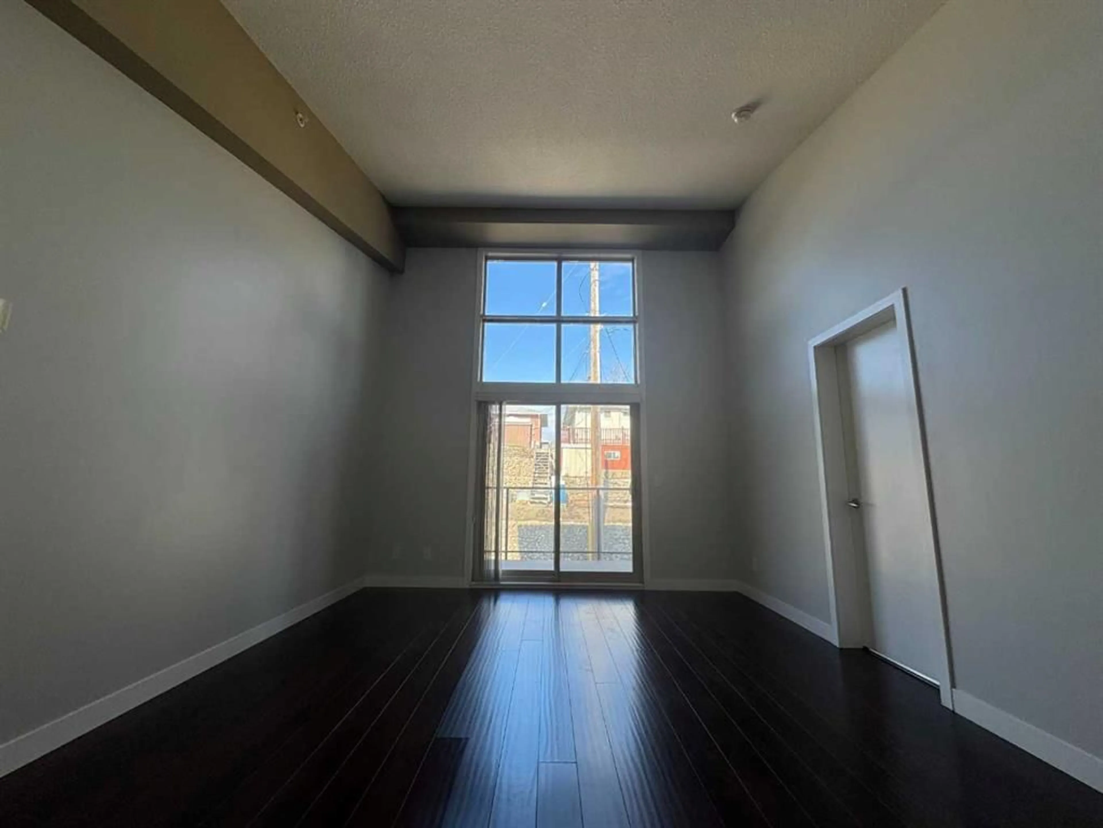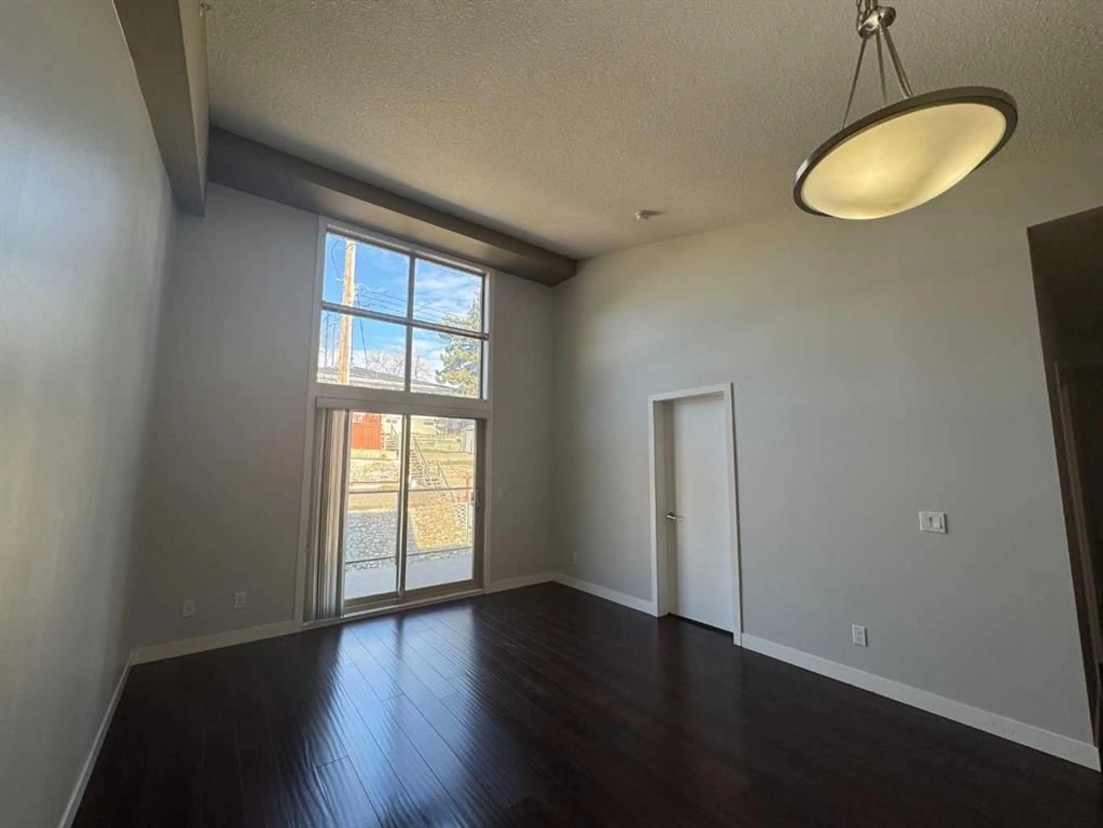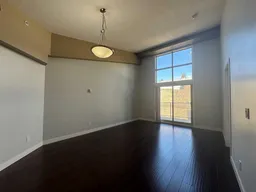Contact us about this property
Highlights
Estimated valueThis is the price Wahi expects this property to sell for.
The calculation is powered by our Instant Home Value Estimate, which uses current market and property price trends to estimate your home’s value with a 90% accuracy rate.Not available
Price/Sqft$333/sqft
Monthly cost
Open Calculator
Description
Urban Oasis Meets Suburban Serenity at Stonecroft Highland Park Discover the perfect balance of city convenience and peaceful living in this stunning 1 bedroom plus den, 1 bathroom unit offering 747 sq. ft. of stylish living space. Located in the highly sought-after Stonecroft Highland Park, this home features an open-concept layout with luxurious finishes throughout. Step inside to 9-foot ceilings and a modern kitchen complete with sleek stainless steel appliances, gleaming granite countertops, and a convenient island overlooking the spacious dining and living area, perfect for entertaining or unwinding after a long day. The oversized primary bedroom provides a tranquil retreat with a generous walk-in closet, complemented by a beautifully appointed 4-piece bathroom. A versatile den offers an ideal workspace for those working from home. Additional features include a private patio, in-suite laundry, and secure underground parking. The building also offers excellent amenities such as a social room and visitor parking. Nestled on a quiet street next to an off-leash dog park, the location provides easy access to Deerfoot Trail, Centre Street, and downtown via public transit. This is the ideal home for those seeking the best of both worlds: urban convenience and suburban calm. Book your private showing today.
Property Details
Interior
Features
Main Floor
Entrance
5`10" x 5`5"Laundry
2`10" x 2`10"Kitchen
9`3" x 9`10"Living/Dining Room Combination
19`6" x 12`6"Exterior
Features
Parking
Garage spaces -
Garage type -
Total parking spaces 1
Condo Details
Amenities
Bicycle Storage, Elevator(s), Parking, Recreation Room, Secured Parking, Storage
Inclusions
Property History
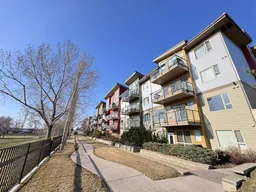 23
23