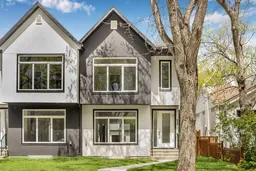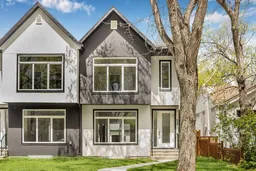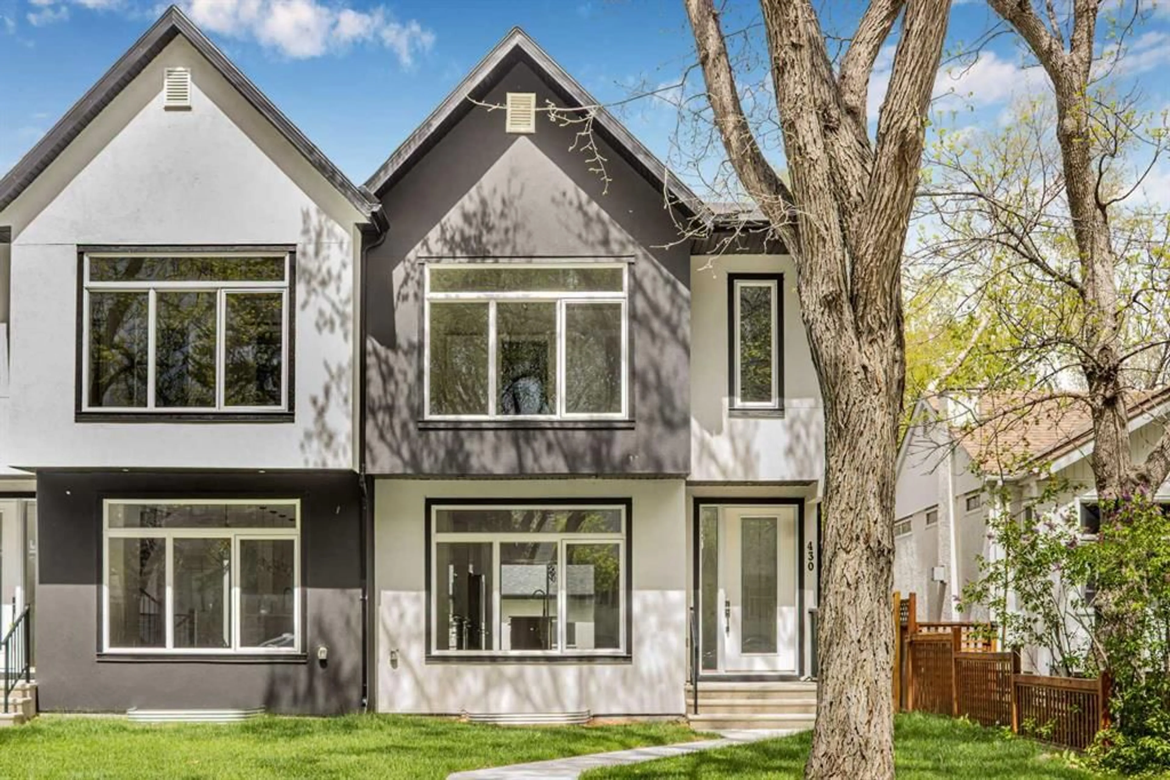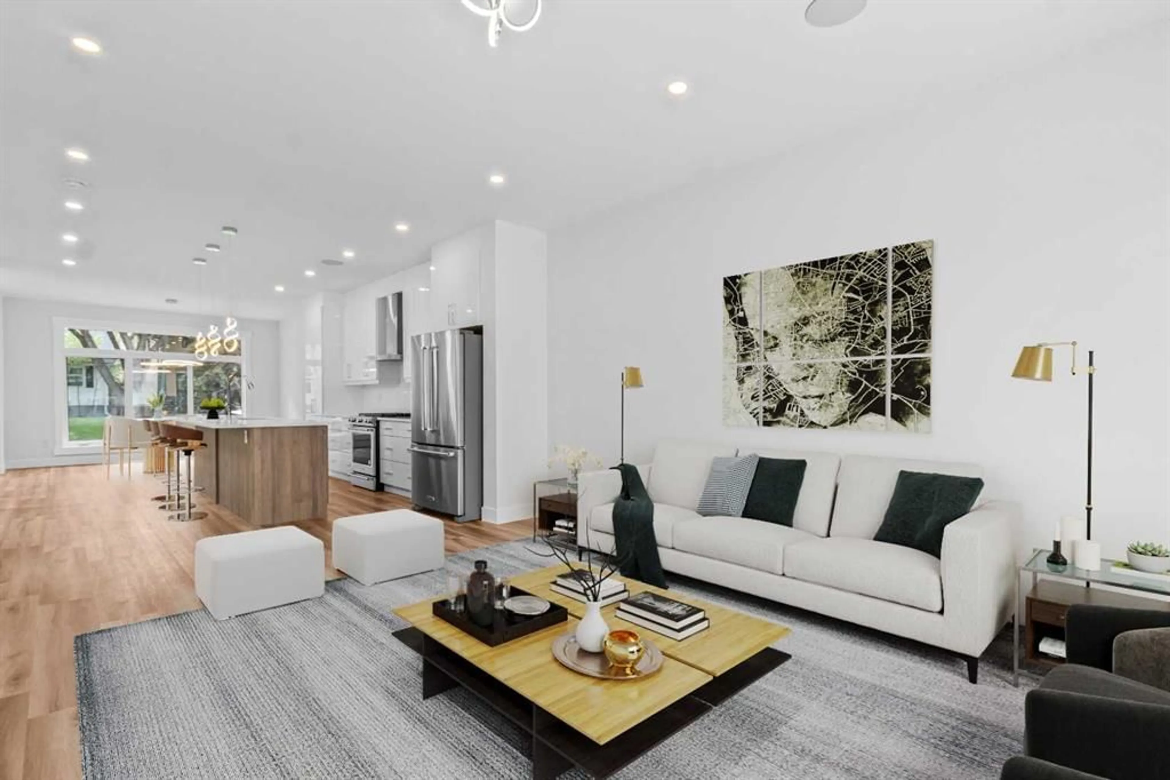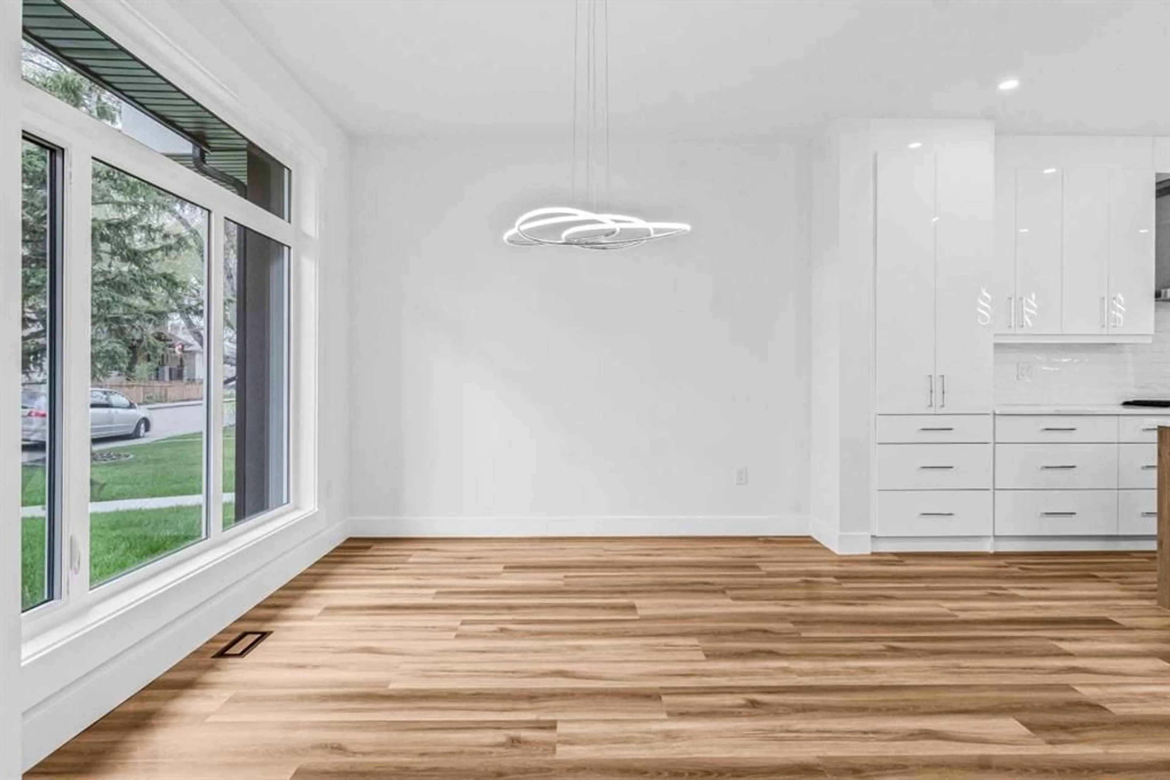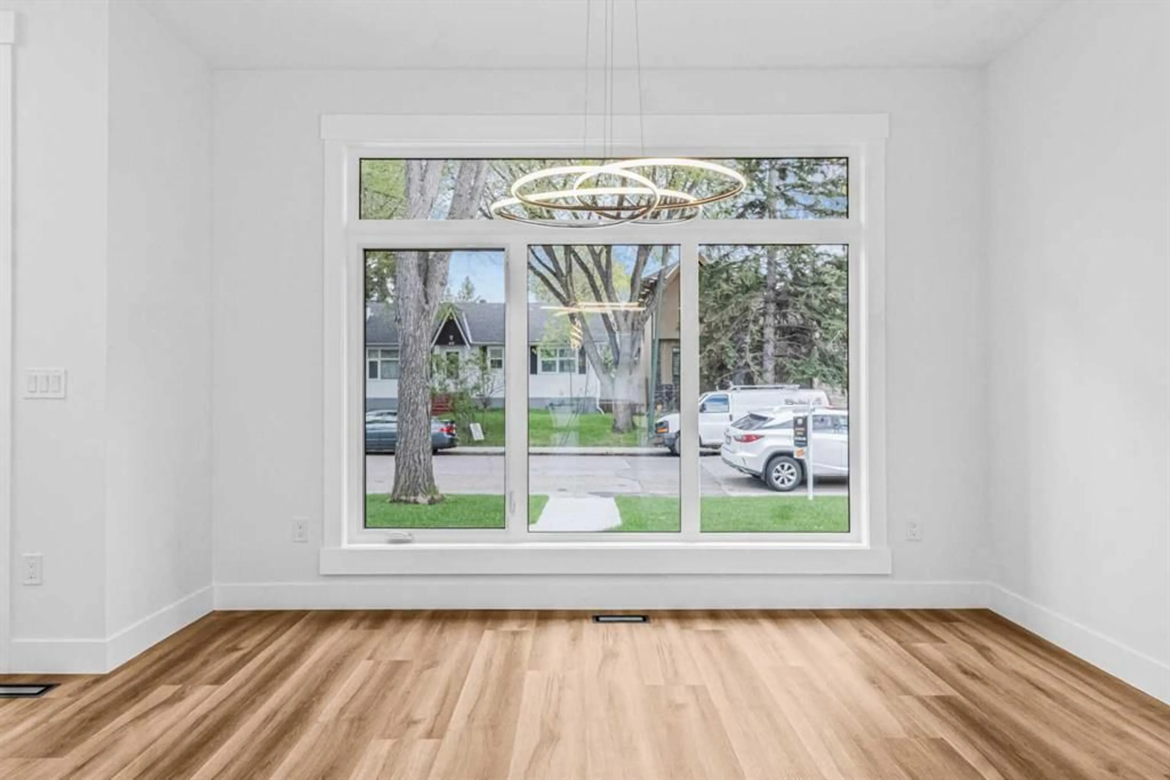430 33 Ave, Calgary, Alberta T2K 0B4
Contact us about this property
Highlights
Estimated valueThis is the price Wahi expects this property to sell for.
The calculation is powered by our Instant Home Value Estimate, which uses current market and property price trends to estimate your home’s value with a 90% accuracy rate.Not available
Price/Sqft$455/sqft
Monthly cost
Open Calculator
Description
Discover this stunning brand-new semi-detached infill, perfectly blending modern style with classic finishes on a quiet, tree-lined street. With over 2,900 sq ft of living space, this home offers more room than the average semi-detached, making it ideal for a growing family—plus it’s close to top-rated schools & parks. The main floor is flooded with natural light from oversized South facing windows and features an open layout perfect for entertaining. Enjoy the spacious front dining room, a large central kitchen island, and sliding patio doors that connect the rear living room to the backyard. Upstairs, the luxurious primary suite offers vaulted ceilings, beautiful windows, a nearly 100 sq ft walk-in closet, and a spa-like ensuite. Two additional bedrooms, a stylish 4-piece bath, and a convenient laundry room complete the upper level. The finished basement includes a large rec room and a fourth bedroom—ideal as a guest suite, office, or gym. Outside, enjoy a private backyard and double detached garage, all just steps from 4th Street amenities, several parks, schools, and also downtown. Amazing value and quality build!
Property Details
Interior
Features
Second Floor
5pc Ensuite bath
0`0" x 0`0"Walk-In Closet
7`8" x 12`2"Bedroom - Primary
13`4" x 15`2"Bedroom
11`1" x 12`10"Exterior
Features
Parking
Garage spaces 2
Garage type -
Other parking spaces 0
Total parking spaces 2
Property History
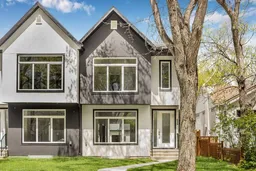 50
50