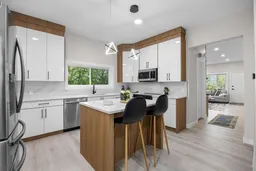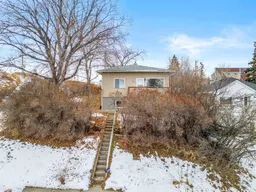What a hidden gem in the Inner City! This fully renovated 1,405 sq.ft. walkout bungalow with a spacious Legal Suite is perfect for Live Up, Rent Down living. The main floor features 9-foot ceilings, vinyl plank flooring throughout, 3 bedrooms, and a brand-new Kitchen with quartz countertops and a centre island. Enjoy the peaceful east-facing view from the Living Room, and step out from the Master Bedroom onto a deck overlooking the sunny south-facing yard.
The lower level offers a bright front walkout legal suite with 2 bedrooms (over 1,200 sq.ft.) and separate laundry—ideal for rental income or extended family. This property also includes a detached garage, a large concrete parking pad, and three separate decks—with back alley access providing easy entry to the garage and additional parking. Recent exterior upgrades include all new windows, new front steps, decks, and fencing.
Situated at the end of a quiet street on a generous 5,995 sq.ft. lot, this home is just one block from Centre Street with easy transit access. It’s also close to downtown, near major routes like Deerfoot Trail, and located in a desirable area with nearby schools, parks, and everyday amenities. A fully renovated, move-in-ready bungalow under $800,000—don’t miss this rare opportunity!
Inclusions: Dishwasher,Dryer,Electric Stove,Garage Control(s),Refrigerator,Washer,Window Coverings
 50
50




