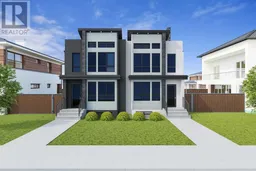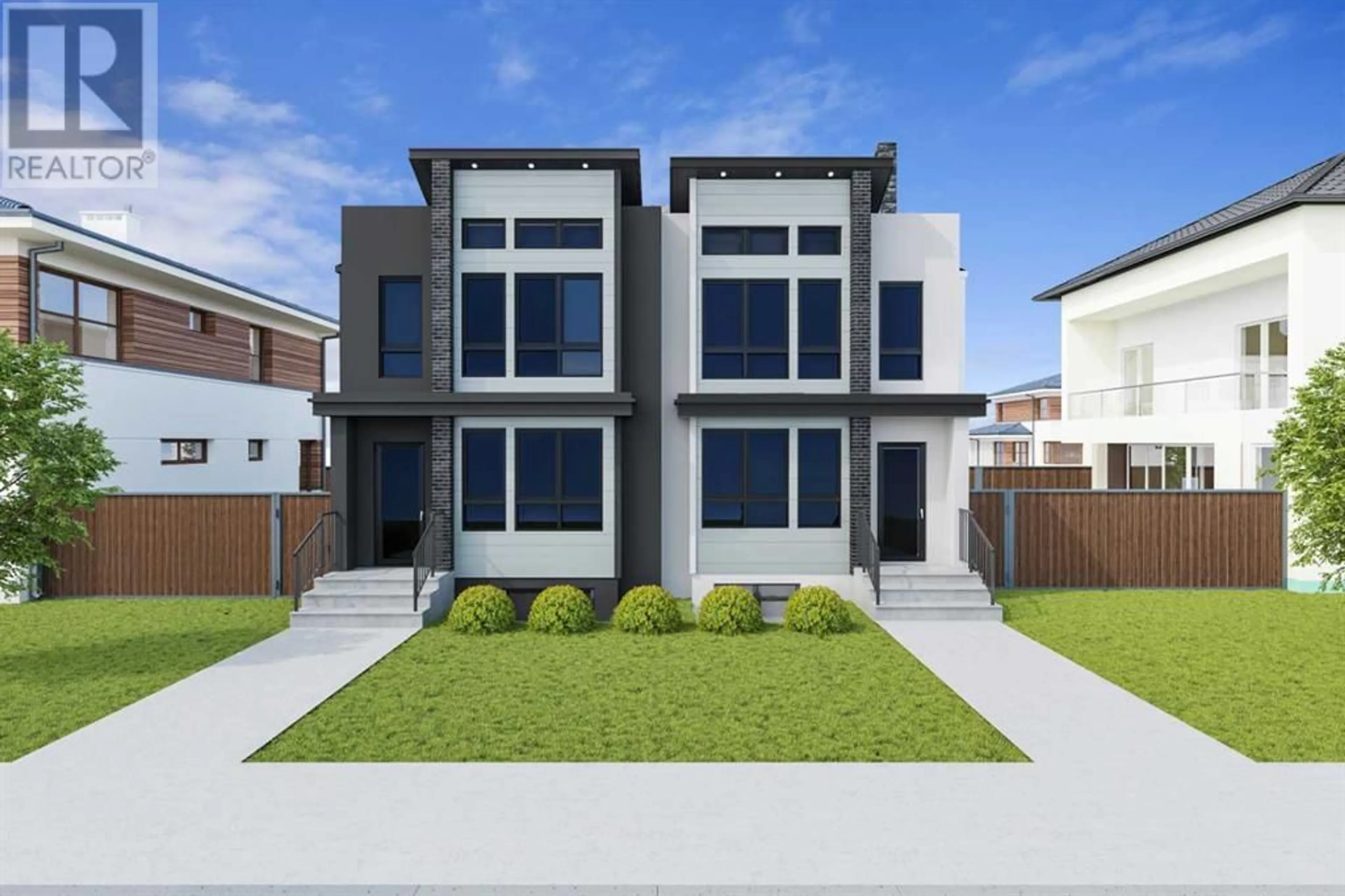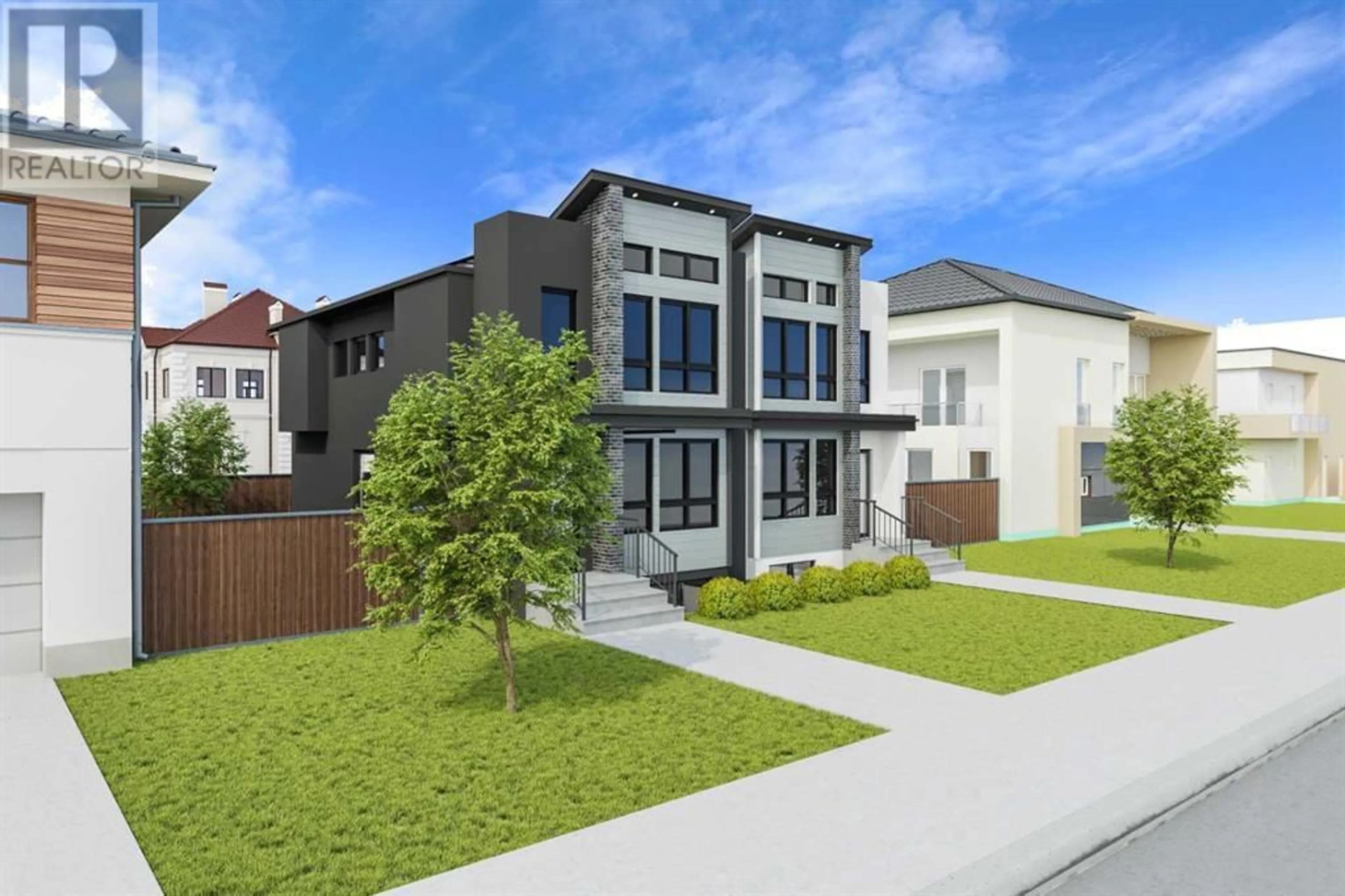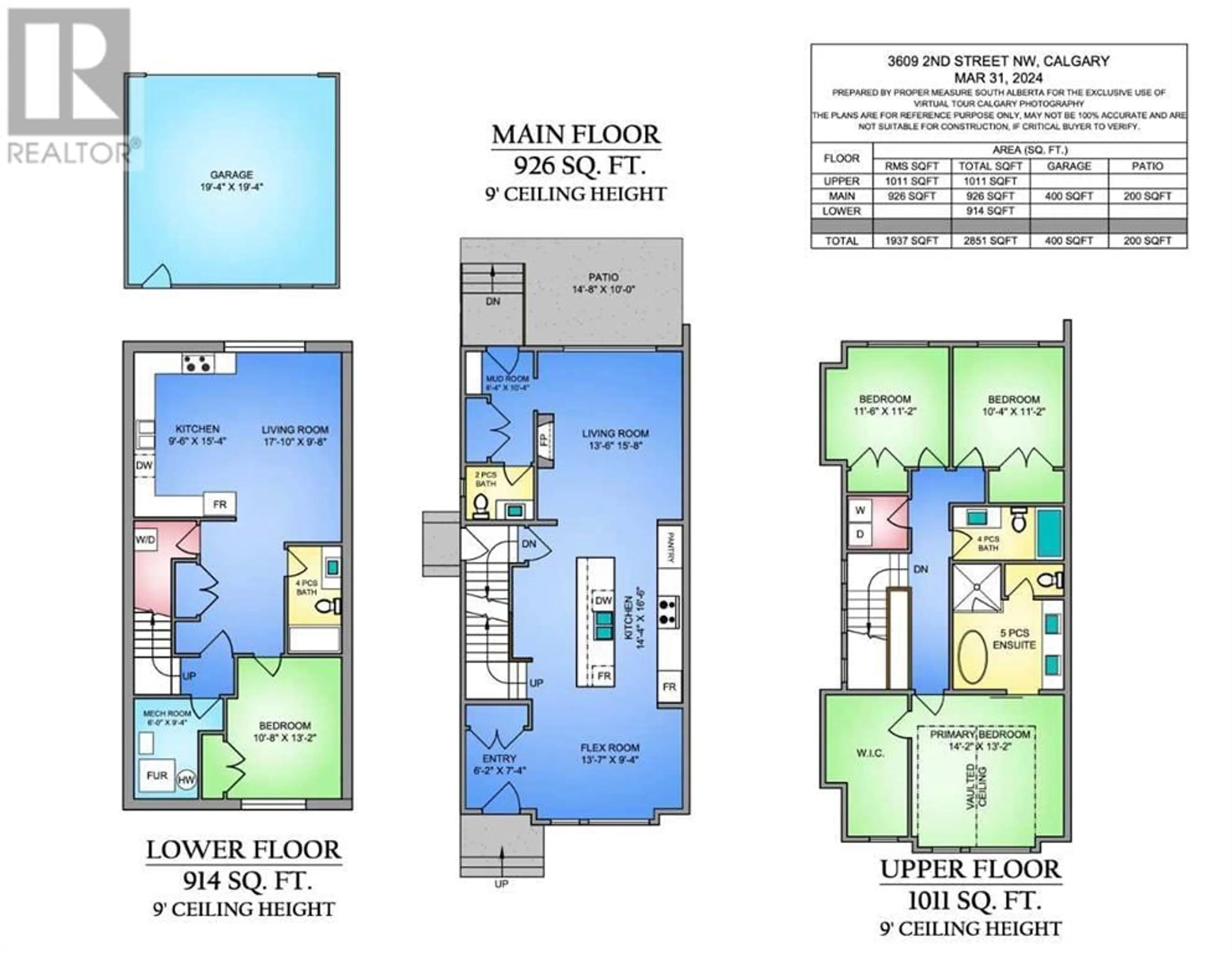3609 2 Street NW, Calgary, Alberta T2K0Y3
Contact us about this property
Highlights
Estimated ValueThis is the price Wahi expects this property to sell for.
The calculation is powered by our Instant Home Value Estimate, which uses current market and property price trends to estimate your home’s value with a 90% accuracy rate.Not available
Price/Sqft$503/sqft
Days On Market35 days
Est. Mortgage$4,187/mth
Tax Amount ()-
Description
THE SUMMER OF '24 will be spectacular as this BRAND NEW MODERN INFILL on a picturesque, tree-lined street in the desirable part of Highland Park is estimated to be completed in June! The most unique feature and benefit of this property is the ideal mortgage helper of a 835 SF LEGAL BASEMENT SUITE with private side entrance and separate laundry area (roughed-in) - perfect for a long-term renter, Airbnb, or extended family! Other notable features of this quality Star Homes build include: 10 foot ceilings, expansive gourmet kitchen with pantry, stainless steel appliances, waterfall quartz counters, functional built-ins in living room and mud room, concrete outdoor patio, a second dedicated furnace for the basement and so much more! The primary suite will leave you breathless…the bedroom is serene, scenic, spacious and the spa-like ensuite is fully equipped with dual sinks, a free-standing soaker bath and a luxurious glass shower. Star Homes and Development is a premium builder that is committed to excellence and customer service at every stage of their projects. This property is minutes from schools, childcare, playgrounds, parks, shopping, restaurants, golf courses and main travel arteries - including the airport! Reach out today to learn more about this up and coming property. (id:39198)
Property Details
Interior
Features
Second level Floor
Primary Bedroom
14.17 ft x 13.17 ft4pc Bathroom
10.33 ft x 5.00 ftOther
7.67 ft x 13.17 ft5pc Bathroom
10.33 ft x 11.67 ftExterior
Parking
Garage spaces 2
Garage type Detached Garage
Other parking spaces 0
Total parking spaces 2
Property History
 4
4




