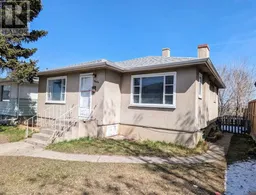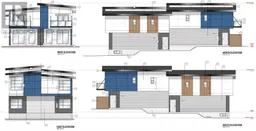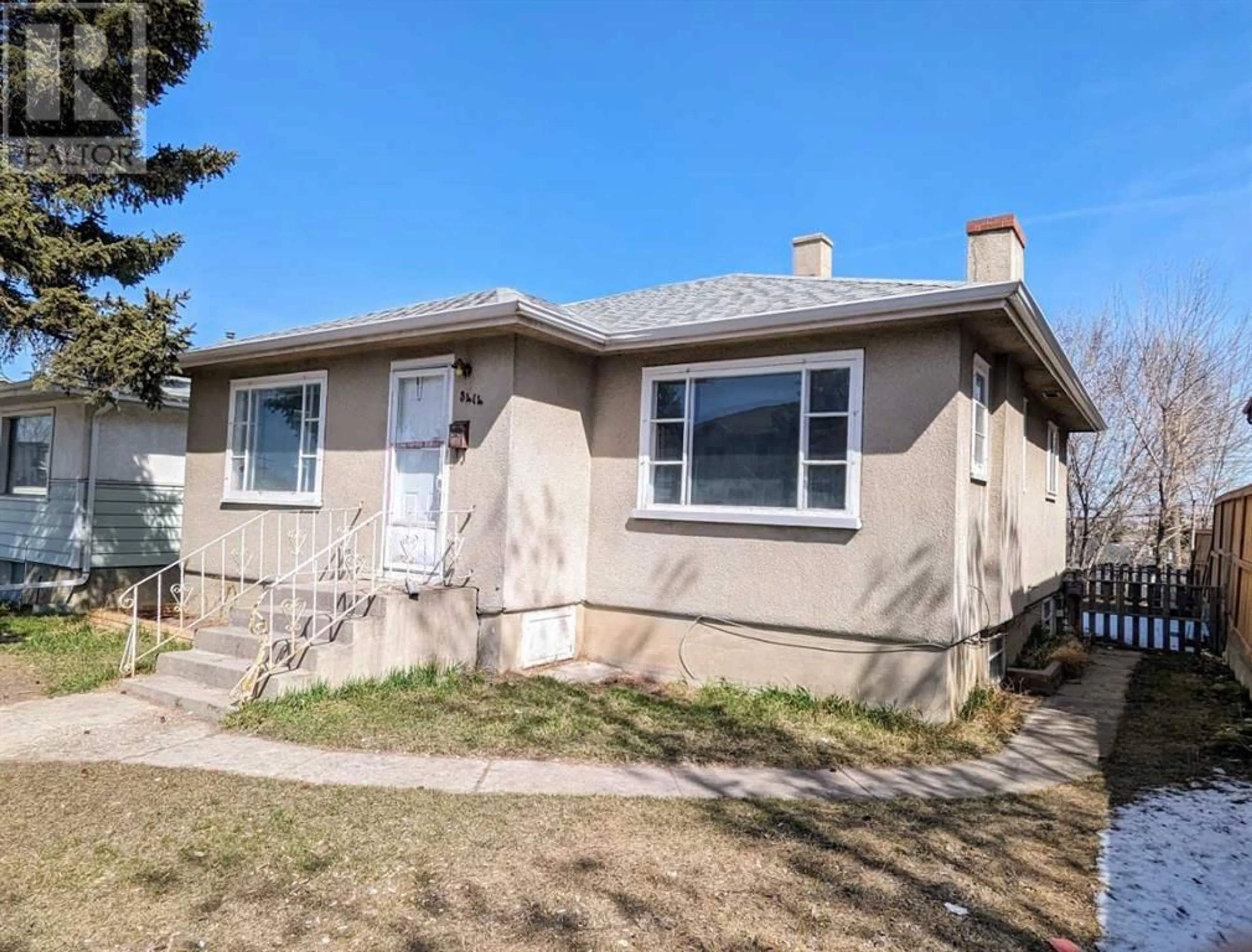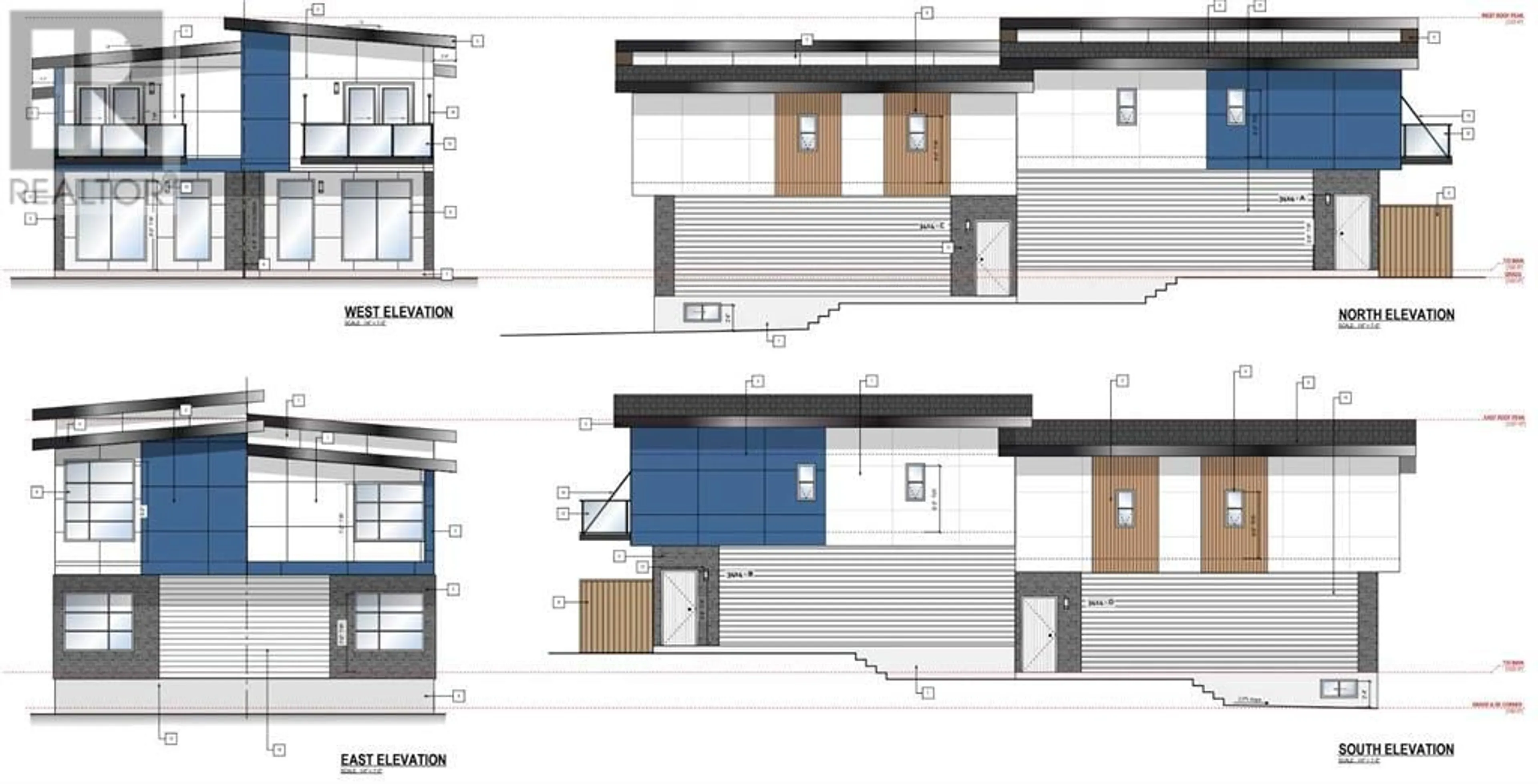3414 Centre Street N, Calgary, Alberta T2E2X8
Contact us about this property
Highlights
Estimated ValueThis is the price Wahi expects this property to sell for.
The calculation is powered by our Instant Home Value Estimate, which uses current market and property price trends to estimate your home’s value with a 90% accuracy rate.Not available
Price/Sqft$739/sqft
Days On Market30 days
Est. Mortgage$2,705/mth
Tax Amount ()-
Description
Solid bungalow for Investor/Homeowner and Builder, Zoned MC-1 (42'x120'), Development Approved for a 4-plex - Saving Time and Money! This sought-after location along the future Green Line on Centre ST North - OPTIONS - Solid 4 bedrooms and 2 baths, potential for basement suite subject to the city's approval and permitting OR has already received conditional approval for a 4-plex development. DESIGN PLANS are Included - Each unit is approximately 1200 sq. feet, with 3 bedrooms and a rooftop patio (optional plan for a main level bedroom with full baths, two large bedrooms with two full baths on the upper level, rooftop patio - design ideal for share housing). With the Development Permit in place, you may start the Building Permit application immediately. The solid bungalow is ideal as a holding property if not ready to build. The main level has a bright and spacious living room, a large kitchen with an eating area, a large primary bedroom, a second bedroom, and a 4-piece bath. The basement with a separate back entrance has two additional bedrooms and a 4 piece bath. The property was recently painted and also been updated throughout the year; furnace 2016, hot water tank 2019, roof shingle and attic insulation 2020, and underground sewer line upgrade 2020. Call your favourite Realtor for this great property! (id:39198)
Property Details
Interior
Features
Lower level Floor
Bedroom
15.00 ft x 8.00 ft4pc Bathroom
5.00 ft x 10.00 ftExterior
Parking
Garage spaces 4
Garage type Parking Pad
Other parking spaces 0
Total parking spaces 4
Property History
 16
16 11
11



