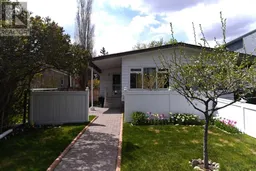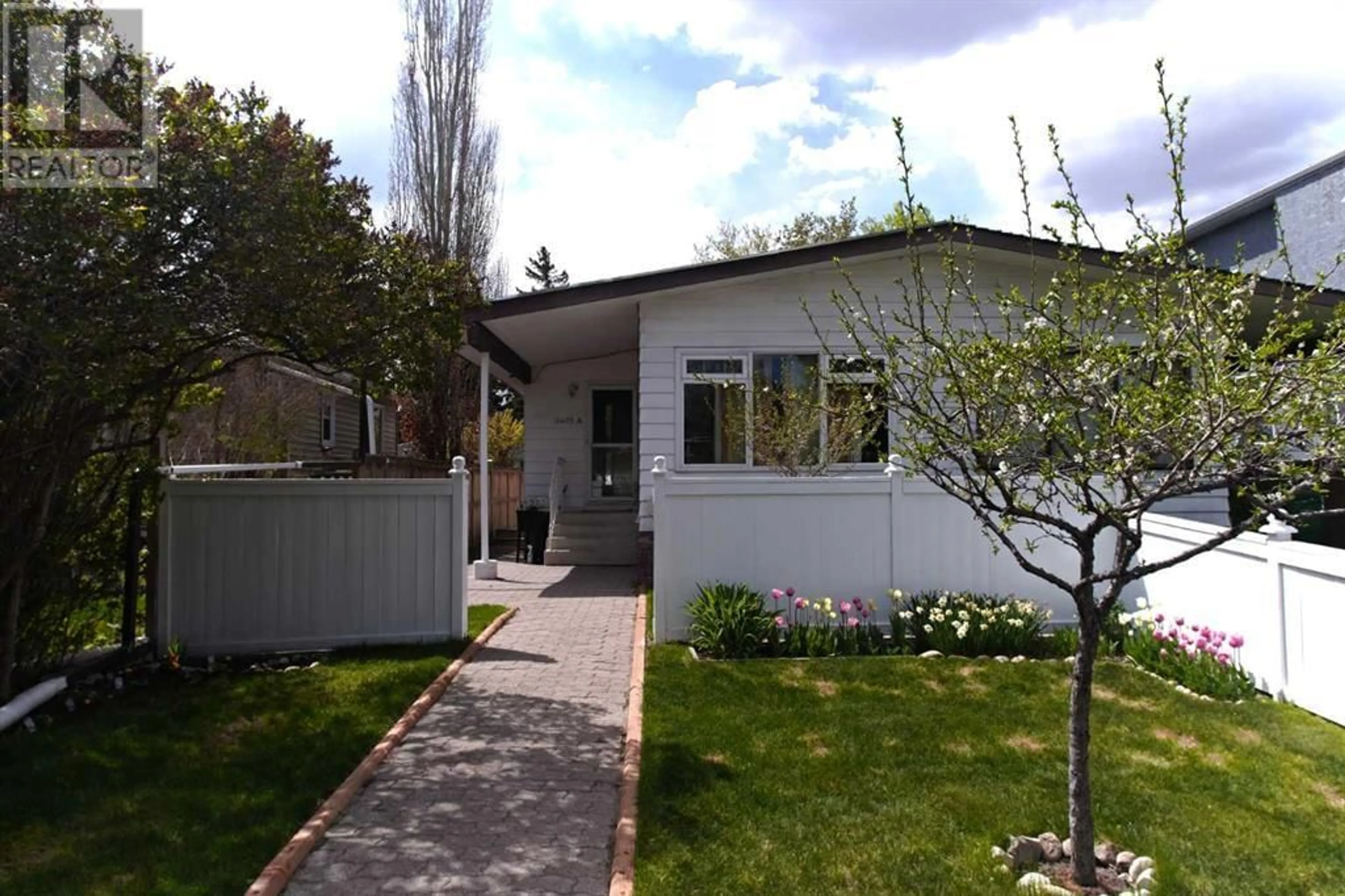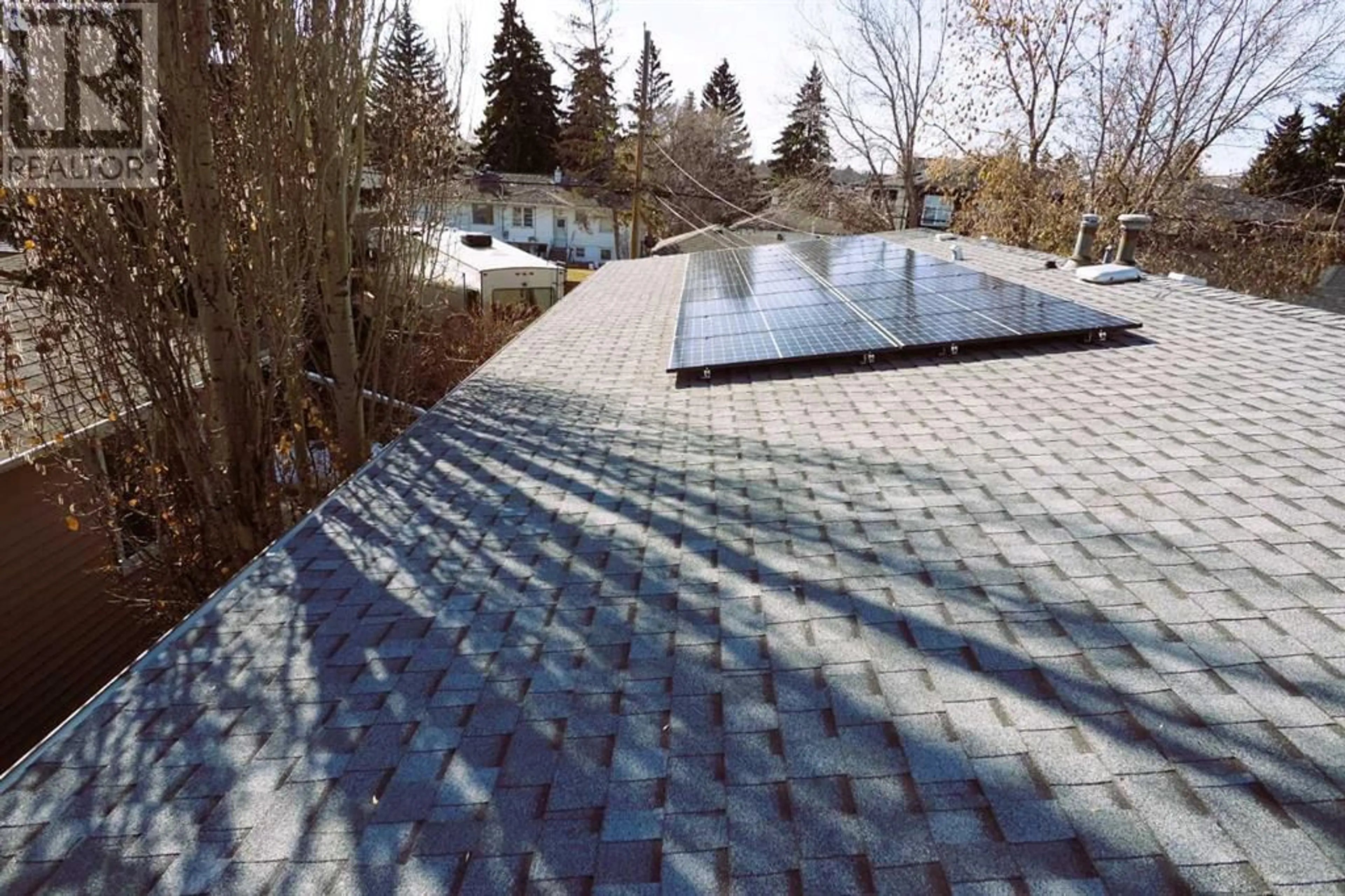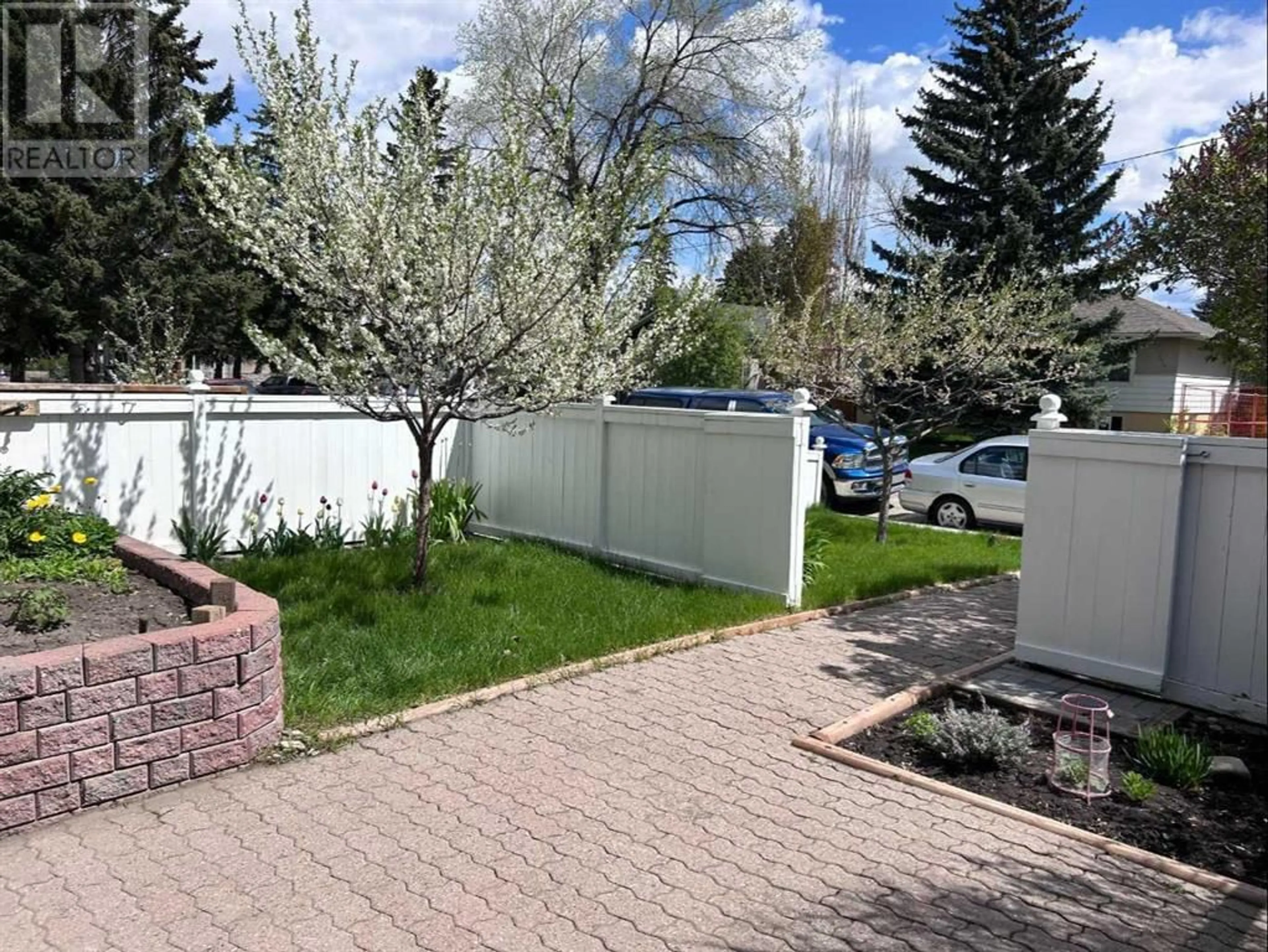3405A 2 Street NW, Calgary, Alberta T2K0Y1
Contact us about this property
Highlights
Estimated ValueThis is the price Wahi expects this property to sell for.
The calculation is powered by our Instant Home Value Estimate, which uses current market and property price trends to estimate your home’s value with a 90% accuracy rate.Not available
Price/Sqft$616/sqft
Days On Market38 days
Est. Mortgage$2,701/mth
Tax Amount ()-
Description
An Awesome Fully Developed & Enhanced Home in the Prized SW Quarter of Highland Park! A large half-duplex, it has a rare 5-bedrooms + den & 2 full baths. Immense potential – family, multi-gen, investment rental, suite the lower level [subject to city as per usual]. Or a great place for empty nesters. One is welcomed by a serene patio stone courtyard & front entrance 'portico'. Gracious living room windows provide light and view. Hardwood is the “real thing” & the kitchen enjoys stylish period cabinetry. 3 large bedrms & 4-pce bath complete the main. The lower level is accessible via kitchen or side door. Downstairs there’s 2 more bedrms [with large windows], 4-pc bath, lounge, hobby room & studio - great for the big-screen, yoga etc. Many improvements since purchase incl. fully finished lower level, furnace, hot water, electric panel & roofing. Also sensational solar panels - understood as only home in area with this [abt. $17k invested]. In front, enjoy a courtyard coffee & visit. Fire up the BBQ and stretch out in the sunny west backyard. Quality cedar decking, greenhouse, newer gated fence & shed. Nestled on a picturesque tree-lined street, there's a lovely residential feeling. Near schools, food-fare on 4th, Minutes to golf, SAIT. U of C. DT. Fantastic transit & close to the planned "Green Line". Conscientious owner, well maintained, pristine & ready to go. Immense all-around value! (id:39198)
Property Details
Interior
Features
Lower level Floor
Family room
18.25 ft x 11.17 ftBedroom
9.00 ft x 10.92 ftBedroom
8.92 ft x 11.00 ft4pc Bathroom
7.50 ft x 4.92 ftExterior
Parking
Garage spaces 2
Garage type Other
Other parking spaces 0
Total parking spaces 2
Property History
 33
33




