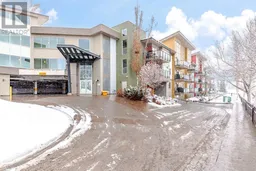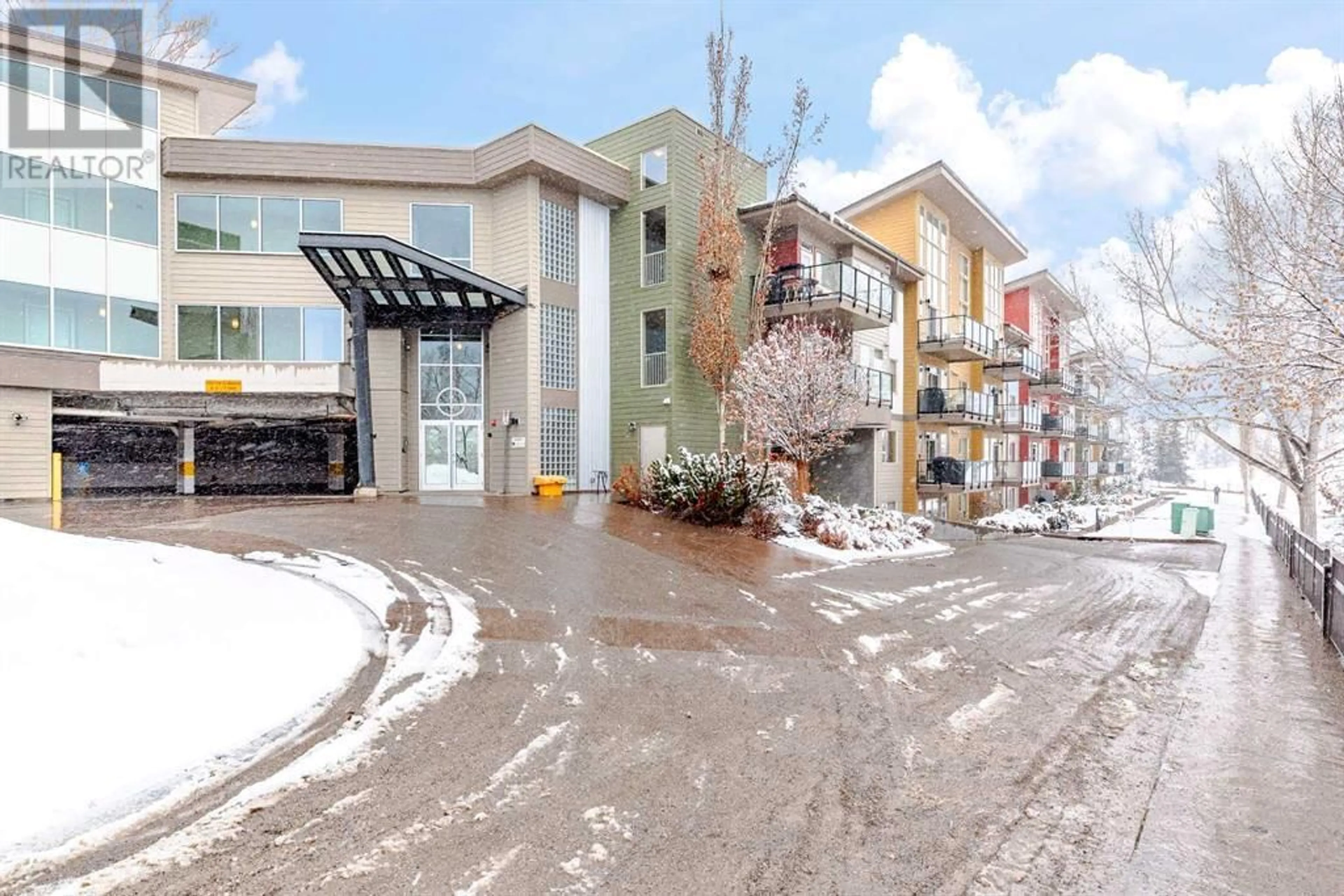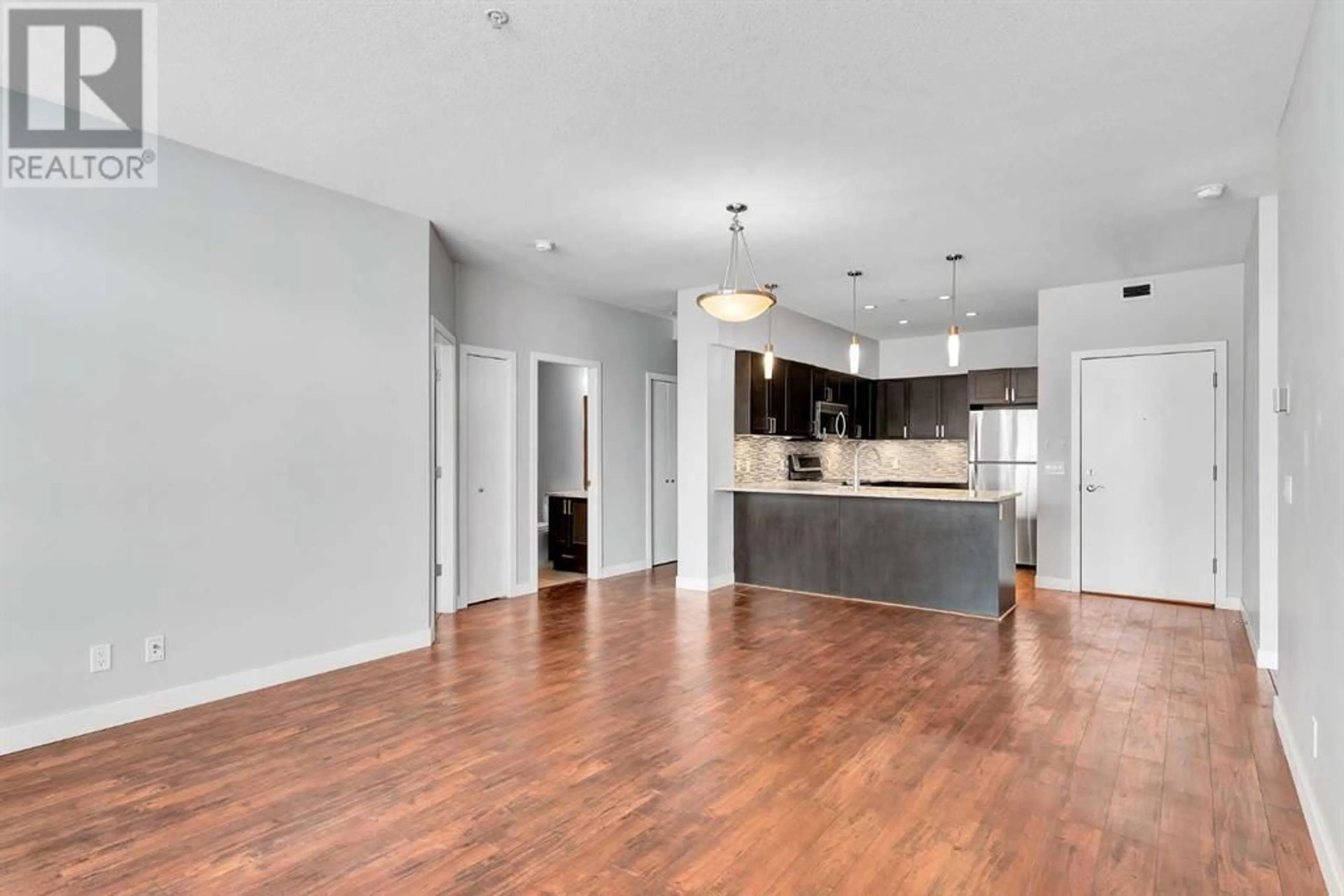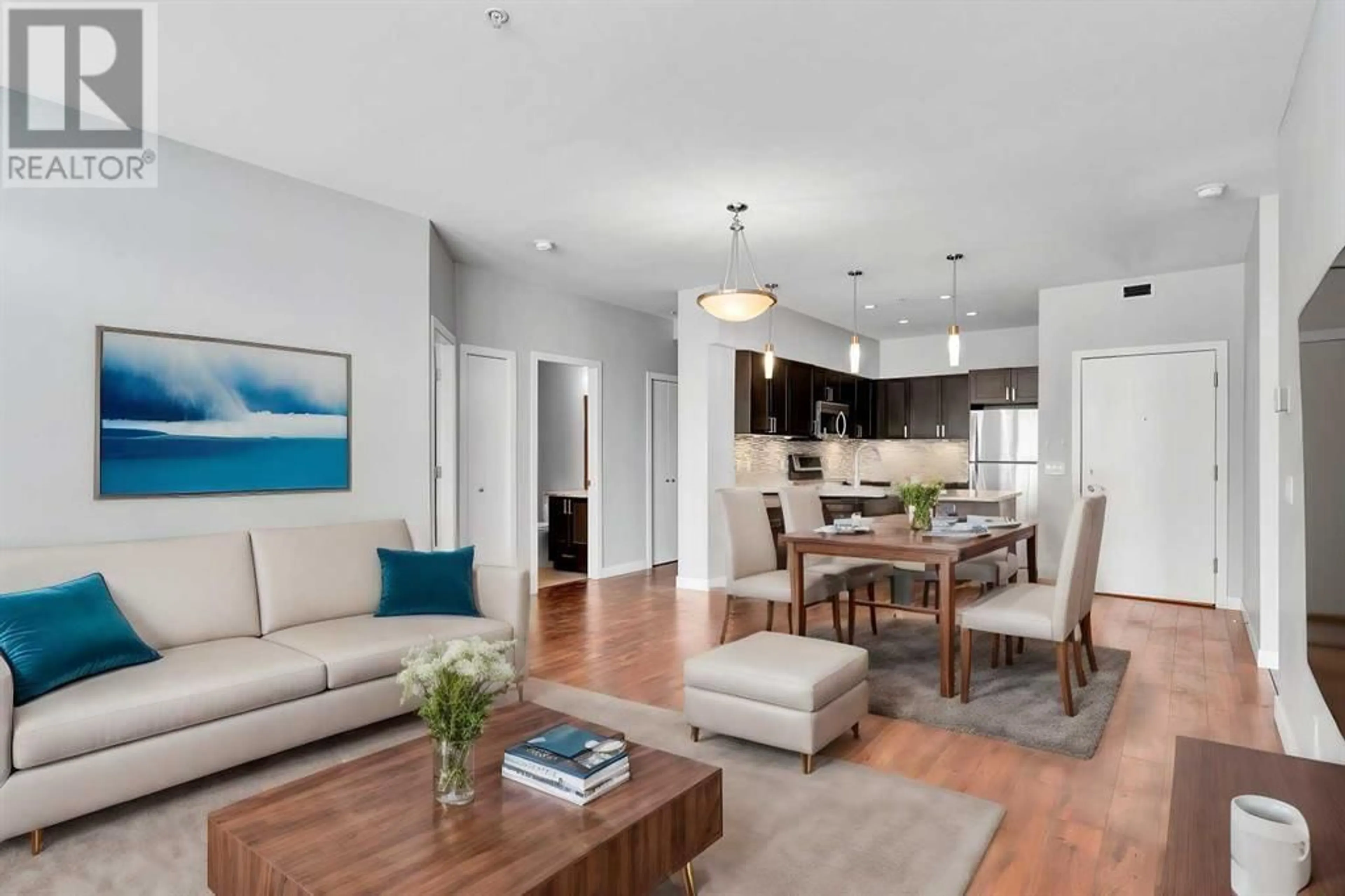106 4303 1 Street NE, Calgary, Alberta T2E7M3
Contact us about this property
Highlights
Estimated ValueThis is the price Wahi expects this property to sell for.
The calculation is powered by our Instant Home Value Estimate, which uses current market and property price trends to estimate your home’s value with a 90% accuracy rate.Not available
Price/Sqft$359/sqft
Days On Market37 days
Est. Mortgage$1,623/mth
Maintenance fees$846/mth
Tax Amount ()-
Description
The layout includes two generously sized bedrooms, alongside a versatile den, and two full bathrooms, with the master bedroom enjoying the luxury of a 5-piece en-suite. Spread over 1,000 sqft of indoor living space, this home also boasts a wonderful private patio that offers tranquil VIEWS of a park and mature trees, creating the perfect urban oasis. The kitchen is a culinary dream, featuring elegant granite countertops, high-quality stainless steel appliances, and abundant counter and cupboard space to fulfill all your culinary desires. Additionally, the convenience of in-suite laundry adds to the comfortable living experience.A unique feature of this property is its private and secure underground parking space, which includes a direct entrance to the unit, ensuring privacy and eliminating the need to share hallways with neighbors. Positioned incredibly close to public transportation and all essential conveniences conveniently located near public transit and a wealth of amenities. Don’t miss out on the chance for a private viewing of this stunning Highland Park residence. Contact us today to schedule your exclusive tour. (id:39198)
Property Details
Interior
Features
Main level Floor
Living room
13.67 ft x 11.83 ftKitchen
7.92 ft x 12.25 ftDining room
7.67 ft x 8.42 ftBedroom
12.92 ft x 11.00 ftExterior
Parking
Garage spaces 1
Garage type Underground
Other parking spaces 0
Total parking spaces 1
Condo Details
Amenities
Party Room
Inclusions
Property History
 29
29




