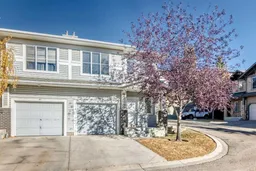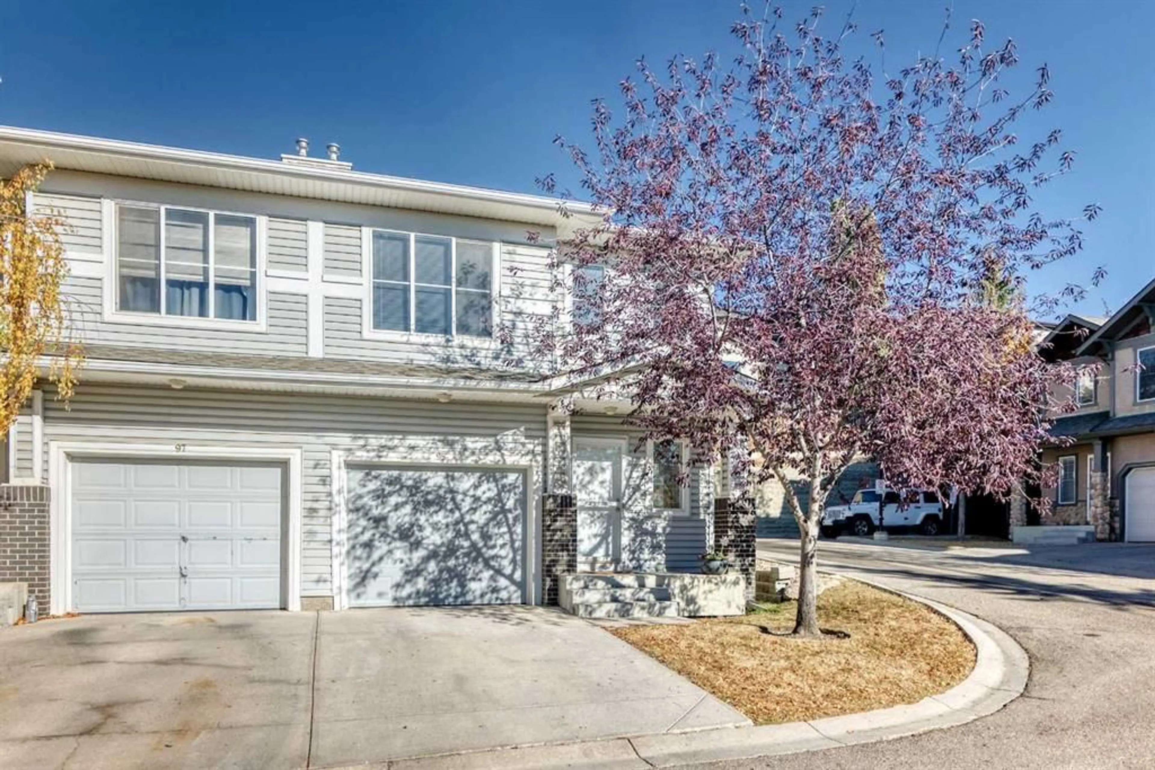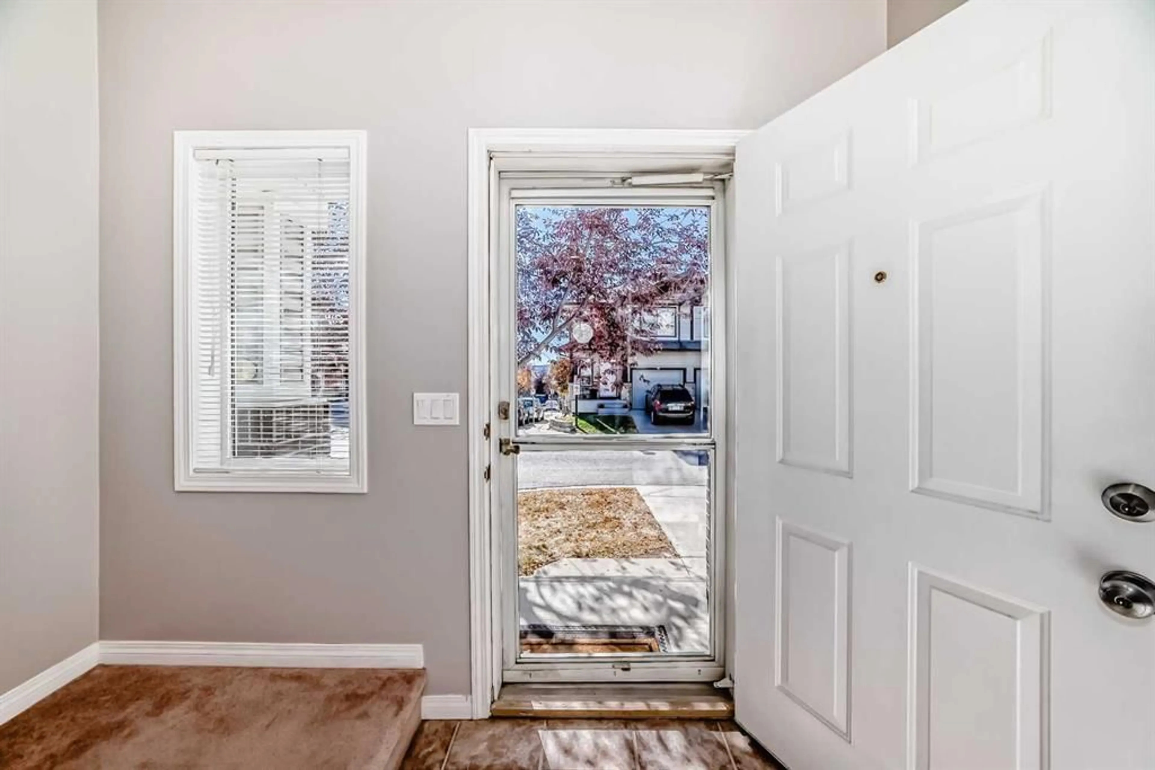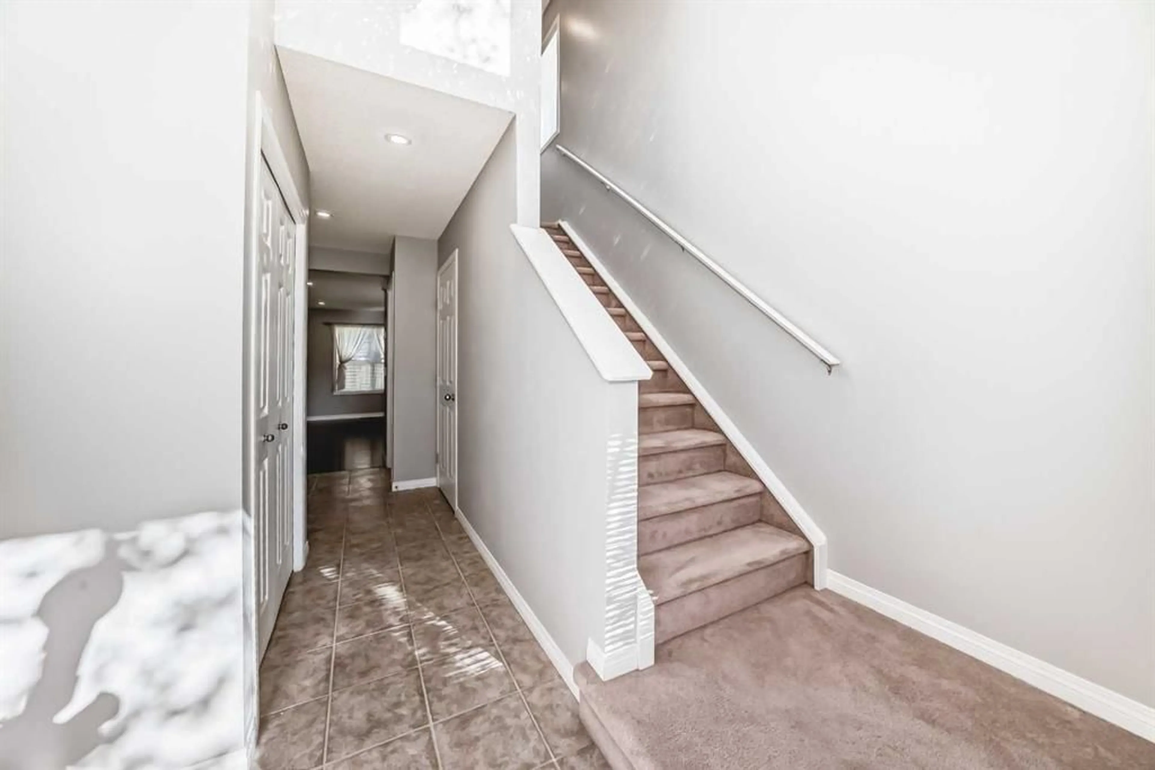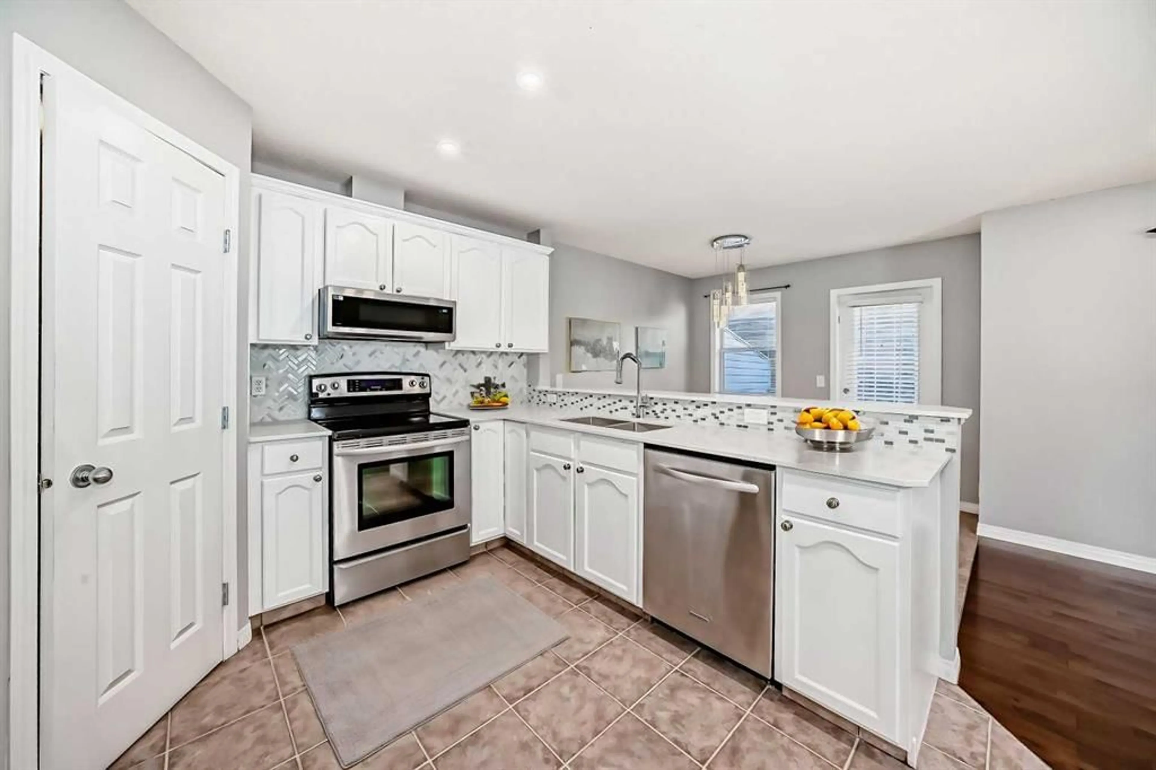95 Hidden Creek Rise, Calgary, Alberta T3A6L3
Contact us about this property
Highlights
Estimated valueThis is the price Wahi expects this property to sell for.
The calculation is powered by our Instant Home Value Estimate, which uses current market and property price trends to estimate your home’s value with a 90% accuracy rate.Not available
Price/Sqft$313/sqft
Monthly cost
Open Calculator
Description
MOVE IN READY. With this condo unit you have it all!! Stunning totally renovated semidetached unit with 1,800 sq/ft of living space. Embodying contemporary elegance and thoughtful design. Entering the unit you will immediately appreciate the roomy entrance and high ceilings with a stunning chandelier. This unit got new roof and gutters recently as part of a condo project. lots of natural light, beautiful and spacious kitchen with quartz countertops, stainless steel appliances and a convenient pantry. Enjoy the dining area featuring direct access to a private deck. Generous living room space featuring an electric fireplace and a half bathroom at the same level. 3 bedrooms and 2 full bathrooms on the upper level. Laundry facilities are located in the basement for your convenience. Enjoy extra living space with a fully developed basement, use this space as a game room, theatre room, or office. The oversized single car garage features a new epoxy floor with storage capacity very easy to clean, say goodbye to the winter mess in your garage. The renovation project on this unit included upgraded lighting throughout, adding brightness and modernity. Quartz countertops in kitchen, double kitchen sink, new vinyl plank flooring in bathrooms, new bathroom vanities and mirrors and soaking tub for the kids in the shared bathroom. Enjoy a walk-in closet in the primary bedroom. New interior doors, fresh paint and new carpets. This unit has a prime location, very well connected, bus routes, walking distance to schools, shopping mall, banks, supermarkets, pharmacies, gas stations and more. This rare gem will not last long. Book your private viewing today.
Property Details
Interior
Features
Main Floor
Kitchen With Eating Area
12`0" x 10`10"Living Room
15`0" x 10`8"2pc Bathroom
4`11" x 4`8"Exterior
Features
Parking
Garage spaces 1
Garage type -
Other parking spaces 1
Total parking spaces 2
Property History
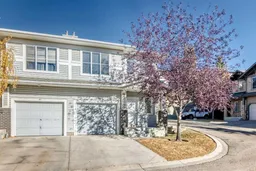 43
43