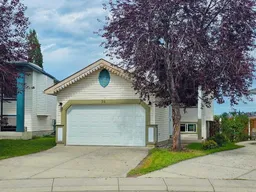**Open House Sunday Nov 30 (2-4pm).** - Pick this great deal up before its gone! Welcome to this charming and well-maintained home in the heart of Hidden Valley. Tucked away on a street, this property stands out with its unique pie-shaped lot, direct access to the plenty of walking paths, and a front attached garage for convenience.
Inside, you’re greeted by a bright and open layout with large windows and high ceiling, that bring in an abundance of natural light. The spacious living room flows seamlessly into the dining area and kitchen—perfect for both family living and entertaining. The kitchen offers ample cabinetry and counter space, plus a cozy nook with access to the backyard.
Upstairs, you’ll find well-sized bedrooms, including a comfortable primary suite. The fully finished basement expands your living space with a versatile rec room, additional bedroom/office, and plenty of storage.
Step outside to your private, fully fenced backyard that backs directly onto greenspace and walking paths. The yard features a large deck for summer BBQs and extra room for kids or pets to play. Some notable features include, a unique pie shaped lot with green space, quite street, attached front garage, fully finished basement with rec room and extra bedroom, open main floor with high ceilings, walking distance to schools, parks and playgrounds, close to city transit and close to amenities such as Costco with quick access to Deerfoot and Stoney trail.
This home offers the perfect balance of comfort, privacy, and location in one of Calgary’s most family-friendly communities. Don’t miss your chance to own 94 Hidden Spring Green NW—book your showing today!
Inclusions: Central Air Conditioner,Dishwasher,Electric Stove,Microwave,Refrigerator,Washer/Dryer
 34
34


