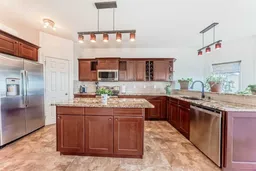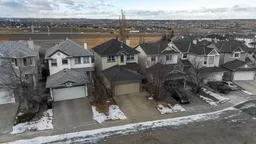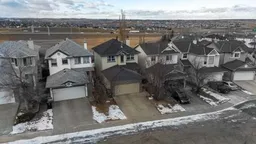Step into a world of comfort and style in this stunning Hidden Ranch gem, where modern living meets timeless charm! Nestled in a serene, family-oriented cul-de-sac, this beautifully designed home is your ticket to a vibrant lifestyle in one of Calgary’s most sought-after northwest communities.
Imagine hosting gatherings in the spacious, open-concept living area, where natural light pours through large windows, highlighting sleek finishes and a cozy fireplace. The gourmet kitchen is a chef’s delight, boasting stainless steel appliances, a large island perfect for casual meals, and ample cabinetry for all your culinary needs. Upstairs, retreat to the luxurious primary suite, complete with a spa-inspired ensuite and generous closet space – your private oasis after a long day.
With three bedrooms and 3.5 bathrooms, this home is perfect for growing families or those who love to entertain. The unfinished basement offers endless possibilities – think home theater, gym, or a fun playroom for the kids. Backing onto greenspace, the landscaped backyard is your summer haven, featuring a spacious deck for BBQs and plenty of room for kids and pets to play.
Located just minutes from top-rated schools, scenic parks, and convenient shopping at Beacon Hill, this home offers the best of suburban tranquility with urban access. Easy access to major routes like Stoney Trail means downtown Calgary or the Rockies are just a short drive away. This is a great home in a great community, book your showing today!
Inclusions: Dishwasher,Dryer,Electric Stove,Garage Control(s),Microwave Hood Fan,Refrigerator,Washer,Window Coverings
 50
50




