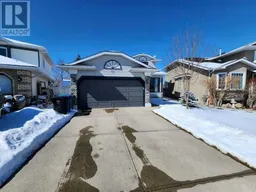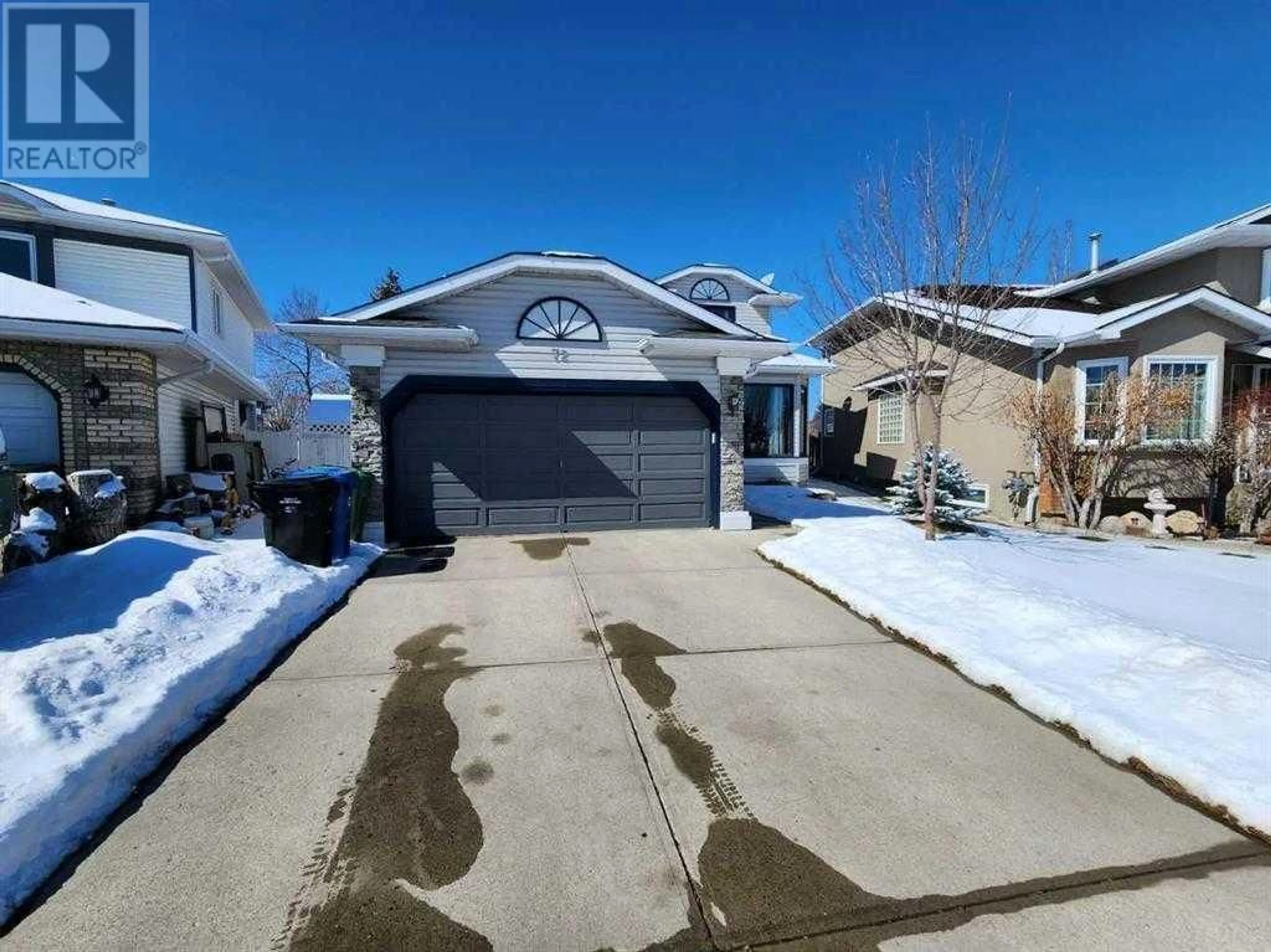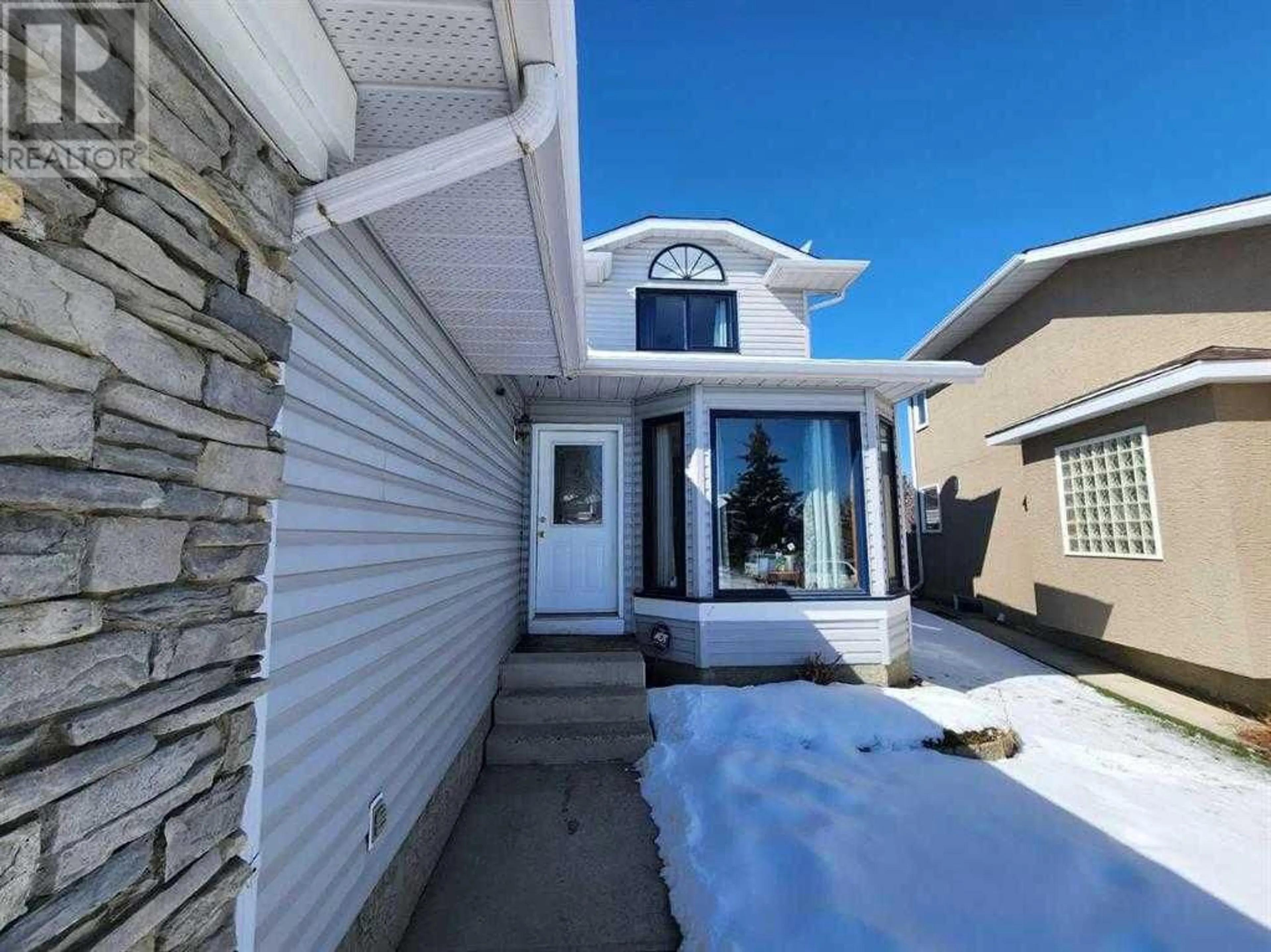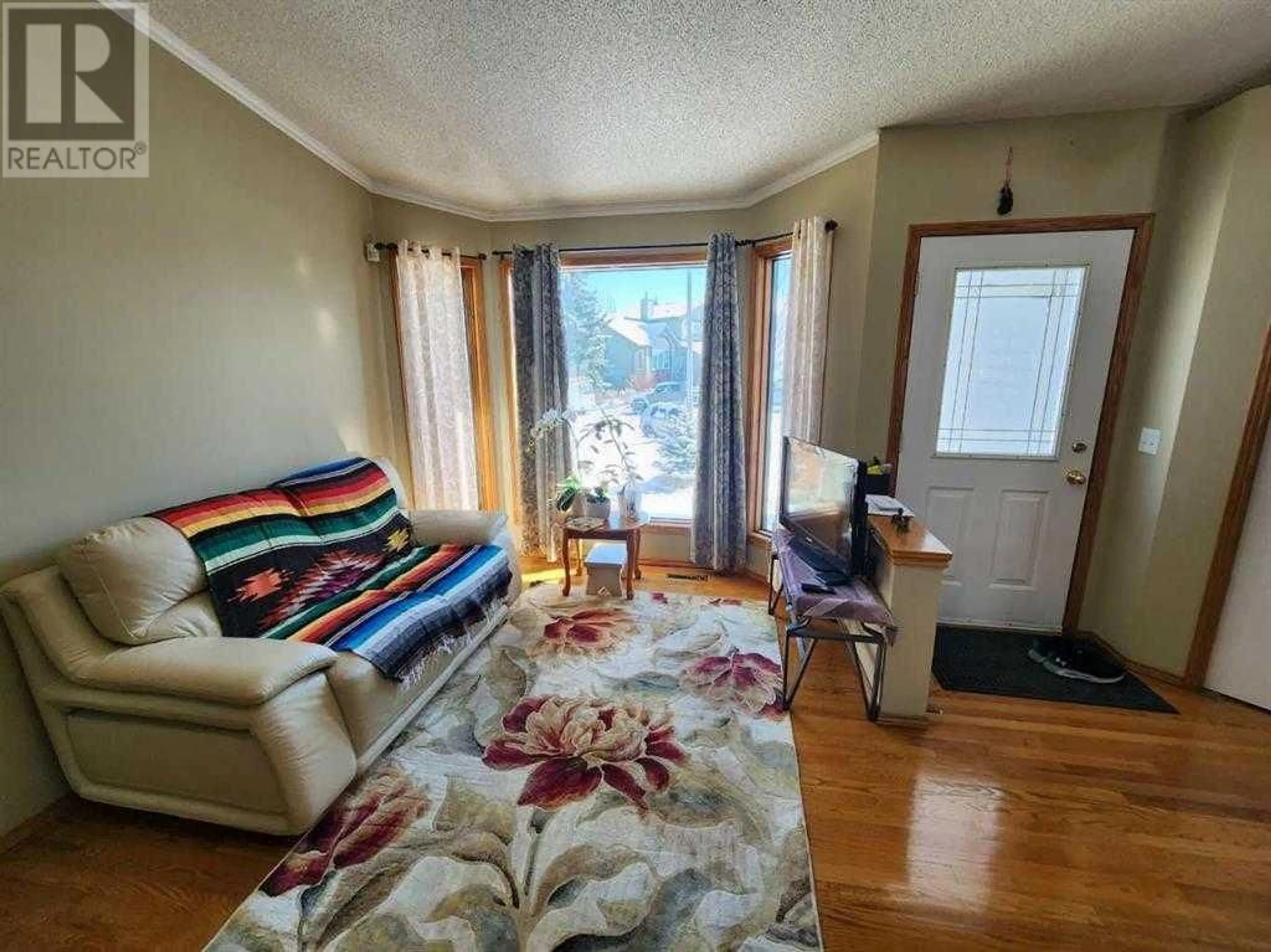72 Hidden Vale Close NW, Calgary, Alberta T3A5C8
Contact us about this property
Highlights
Estimated ValueThis is the price Wahi expects this property to sell for.
The calculation is powered by our Instant Home Value Estimate, which uses current market and property price trends to estimate your home’s value with a 90% accuracy rate.Not available
Price/Sqft$435/sqft
Days On Market16 days
Est. Mortgage$3,116/mth
Tax Amount ()-
Description
Welcome to this stunning 2-storey home nestled in the sought-after community of Hidden Valley! Located in a quiet cul-de-sac, this home offers family-friendly living with excellent schools, convenient access to shopping and transit. This beautifully maintained residence boasts an array of features designed for comfort and convenience. As you step inside, you'll be greeted by a thoughtfully designed main floor featuring a spacious living room, inviting dining area, and a well-appointed kitchen with pantry. This floor also features a spacious and cozy family room with gas fireplace. The main floor is completed with a half bathroom and a convenient laundry area. Upstairs, you'll find three cozy bedrooms and two full bathrooms. The primary suite is a retreat with a luxurious 4-piece ensuite featuring a jetted tub and a walk-in closet. The fully finished basement offers additional living space with a huge sized rec room, a storage space, and an additional 3-piece bathroom, providing ample space for entertainment and relaxation. Outside, the low-maintenance yard is beautifully landscaped with deck. The backyard is a private oasis, perfect for outdoor gatherings and leisurely afternoons. Additional features include central air-conditioning, central vacuum, storage shed and water softener. Book today to view this property. (id:39198)
Property Details
Interior
Features
Basement Floor
Recreational, Games room
11.25 ft x 31.42 ft4pc Bathroom
8.50 ft x 5.00 ftExterior
Parking
Garage spaces 4
Garage type Attached Garage
Other parking spaces 0
Total parking spaces 4
Property History
 16
16




