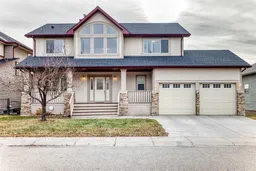Welcome to this beautiful 2-storey home offering over 3,400 sq.ft. of developed living space, perfectly positioned to capture unobstructed ridge views and natural light in its sunny southwest backyard.This home features timeless design and modern comfort. The main floor welcomes you with an open-to-above foyer filled with natural light, showcasing a beautiful spiral staircase. The front of the home features a great room and a formal dining room that flows seamlessly into the kitchen. The adjoining living room overlooks a phenomenal view of the ridge. Snuggle up by the fireplace during cold winter nights or enjoy the sunset from the large balcony.Upstairs you’ll find three generous bedrooms, including a bright primary suite a walk-in closet, and a private ensuite. Two additional bedrooms and a full bath complete the upper level. The upper level den offers versatility for the new owners. It would make a perfect home office, playroom, library, or home studio - use your imagination! The fully finished walk-out basement 1,157 sqft of living space to this home. The large rec room is flooded with natural light form the large windows. You will find a 4th bedroom and a full bathroom on this lower level, making a great space for in-laws or house guests. Enjoy summer evenings on the back deck overlooking the quiet green space—no neighbours behind—and take in Calgary’s famous sunsets from your private backyard retreat. The double attached garage provides plenty of space for vehicles and storage. NOTABLE MENTIONS: New roof (2025) | New stove (2023) | New washer & dryer (2023) | New hot water tank (2024) | |Located in a family-friendly community with easy access to Stoney Trail, Country Hills Blvd, and Harvest Hills Blvd, this home makes commuting simple. You’re minutes from grocery stores, coffee shops, restaurants, fitness centres, and top-rated schools, plus scenic walking paths and parks right at your doorstep. With its unbeatable location, functional layout, and incredible views, this ridge-side home is the perfect combination of comfort, space, and convenience—a true gem in northwest Calgary.
Inclusions: Dishwasher,Dryer,Electric Range,Garage Control(s),Microwave,Range Hood,Refrigerator,Washer,Window Coverings
 48
48


