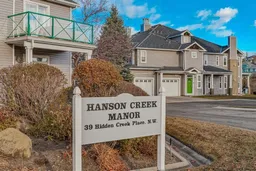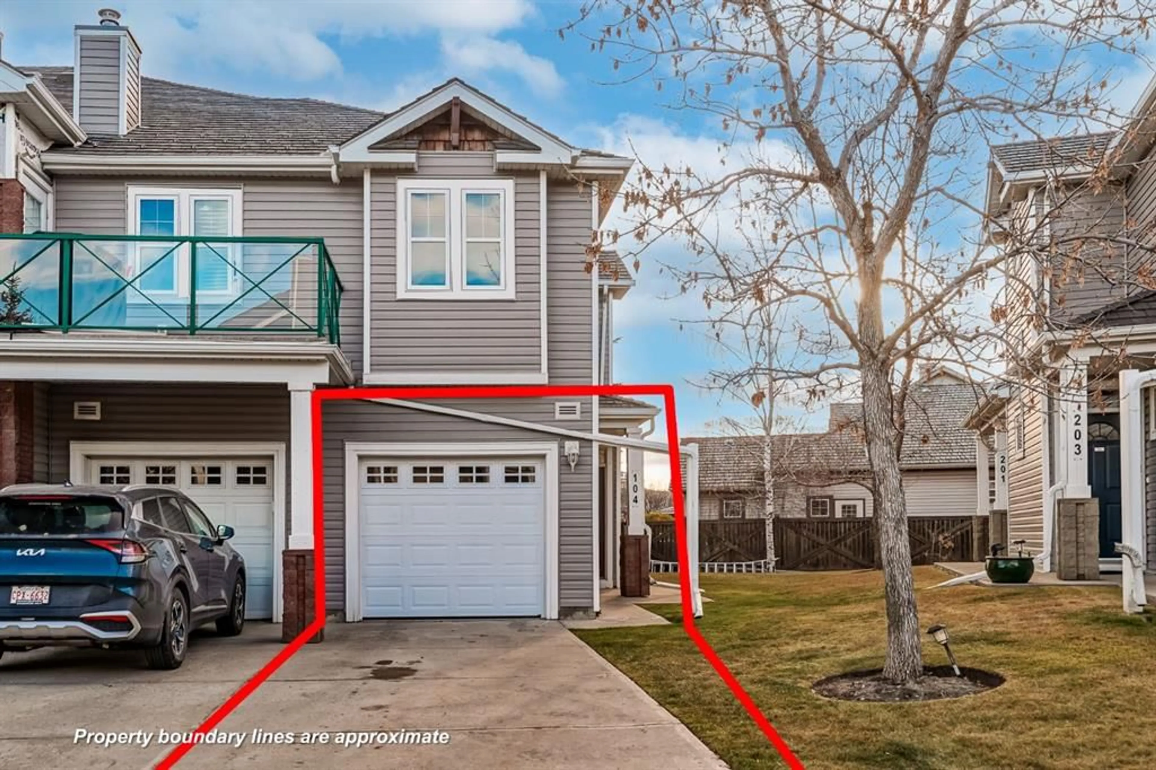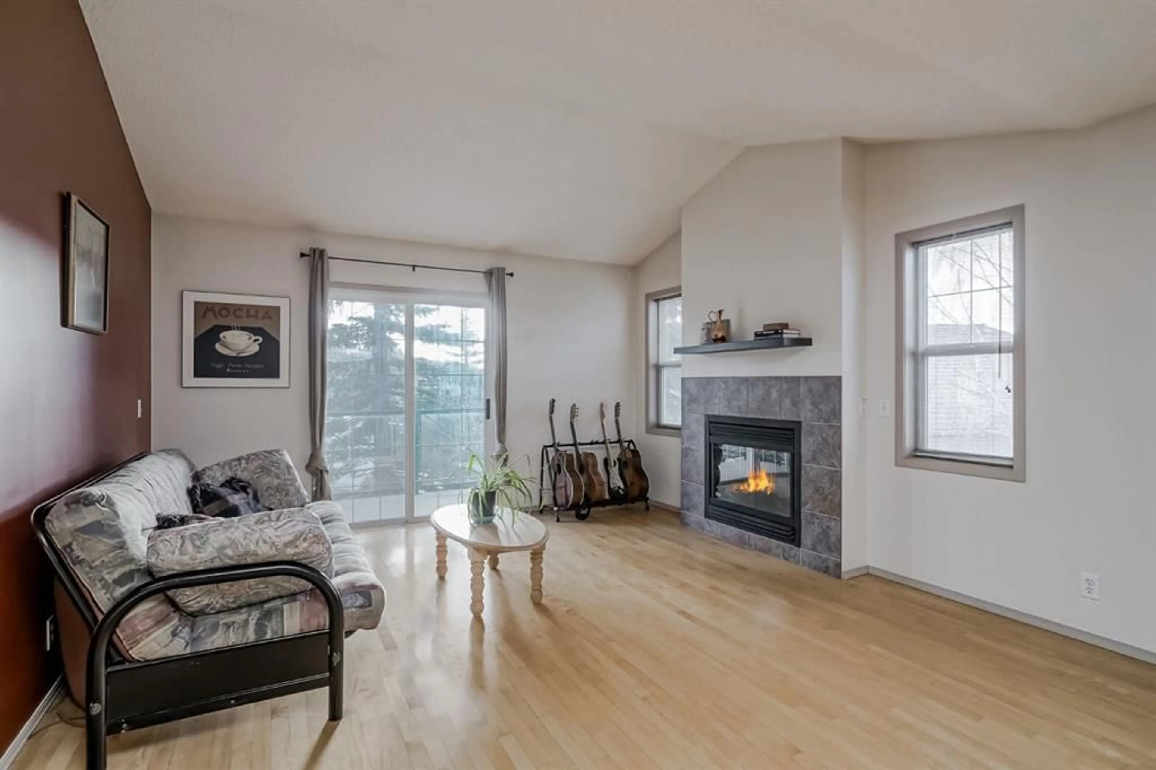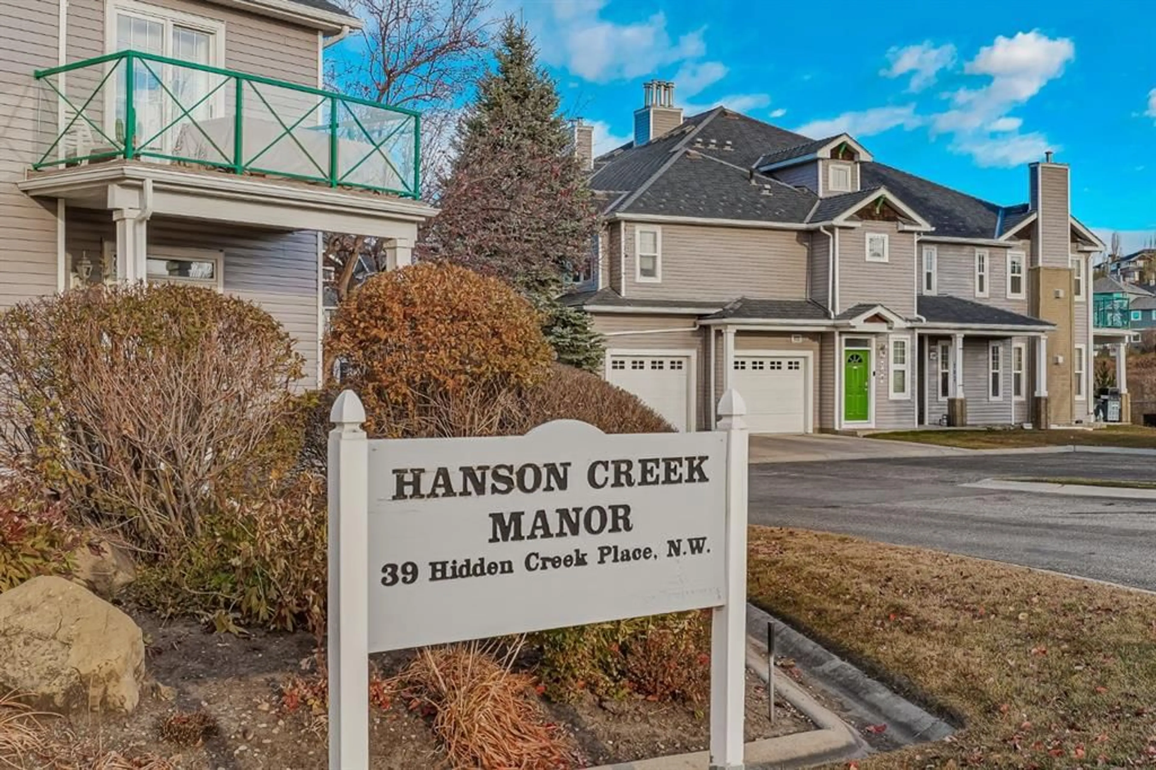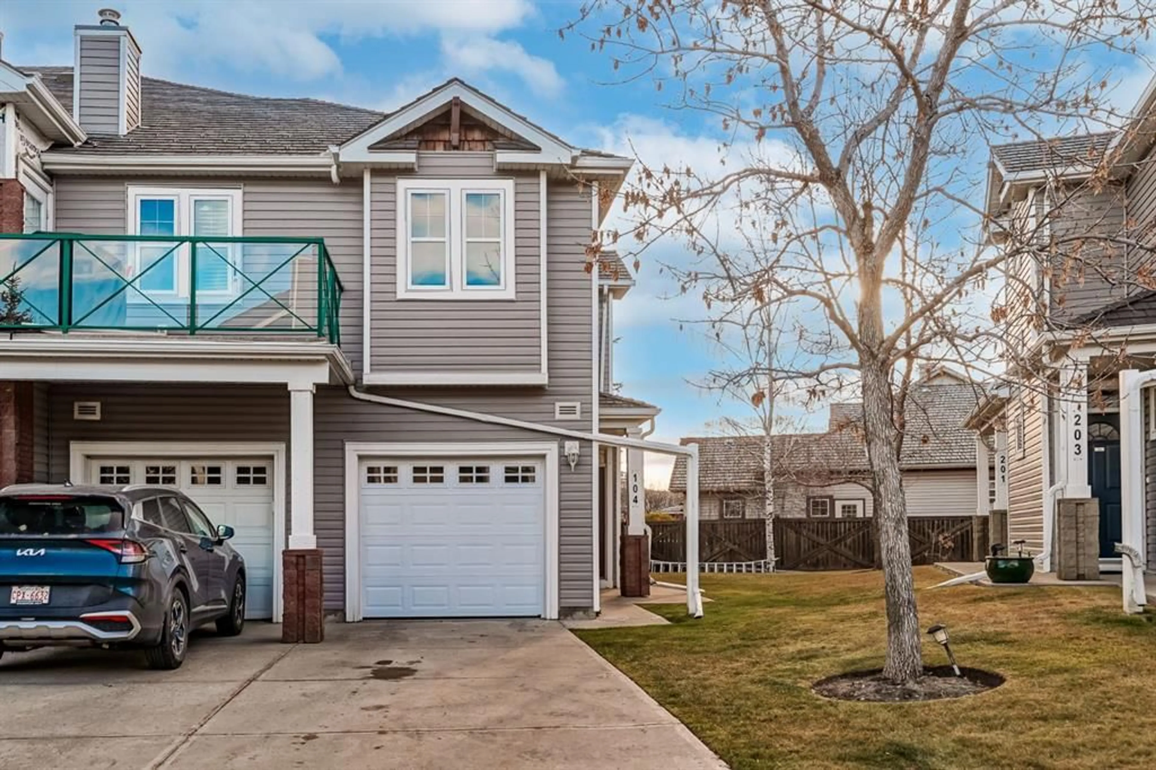39 Hidden Creek Pl #104, Calgary, Alberta T3A 6B9
Contact us about this property
Highlights
Estimated valueThis is the price Wahi expects this property to sell for.
The calculation is powered by our Instant Home Value Estimate, which uses current market and property price trends to estimate your home’s value with a 90% accuracy rate.Not available
Price/Sqft$315/sqft
Monthly cost
Open Calculator
Description
Welcome to this bright and spacious corner walk-up bungalow condominium, offering 1,220 sq ft and a layout that feels open, elevated, and private. Positioned above grade with windows on multiple sides, this home is filled with natural light and offers a sense of space rarely found in bungalow-style condos. The open-concept main living area features maple hardwood floors, a vaulted ceiling, and a cozy gas fireplace, creating an inviting atmosphere for everyday living and entertaining. Patio doors lead to a large, sunny balcony with a gas BBQ line, perfect for morning coffee or evening dinners with an open outlook. The kitchen is thoughtfully designed with a breakfast bar, double-door pantry, ample cabinetry, and generous counter space. The spacious primary bedroom includes a walk-in closet and private 4-piece ensuite, while the second bedroom works well as a guest room or home office. Additional features include main-floor laundry with cabinetry, energy-efficient in-floor heating, central vacuum, and excellent storage throughout. The attached, drywalled garage provides secure parking and additional space for seasonal storage. Set within a professionally managed complex with a strong reserve fund, this home is ideally located steps from the Hanson Ranch Wetlands, pathways, and parks, with convenient access to Stoney Trail and nearby shopping. Offering more space, more light, and an elevated corner position, this walk-up bungalow is ideal for buyers who value privacy, comfort, and a home that truly lives larger than expected.
Property Details
Interior
Features
Main Floor
Laundry
8`8" x 5`3"Pantry
4`0" x 1`11"Entrance
7`5" x 3`4"Kitchen
17`4" x 9`11"Exterior
Features
Parking
Garage spaces 1
Garage type -
Other parking spaces 2
Total parking spaces 3
Property History
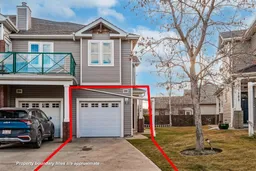 42
42