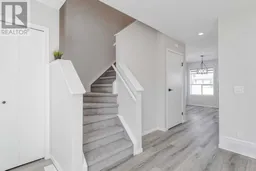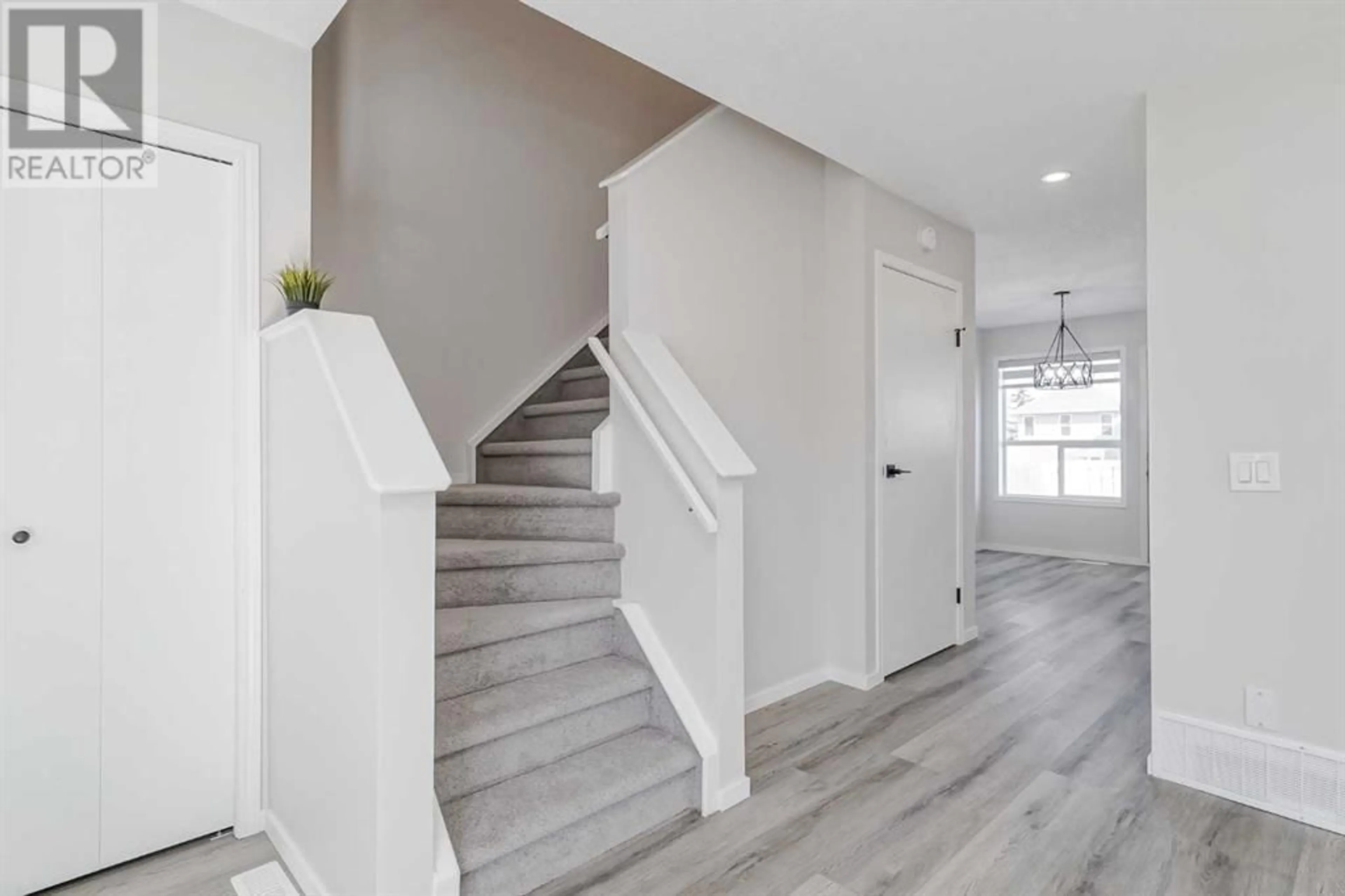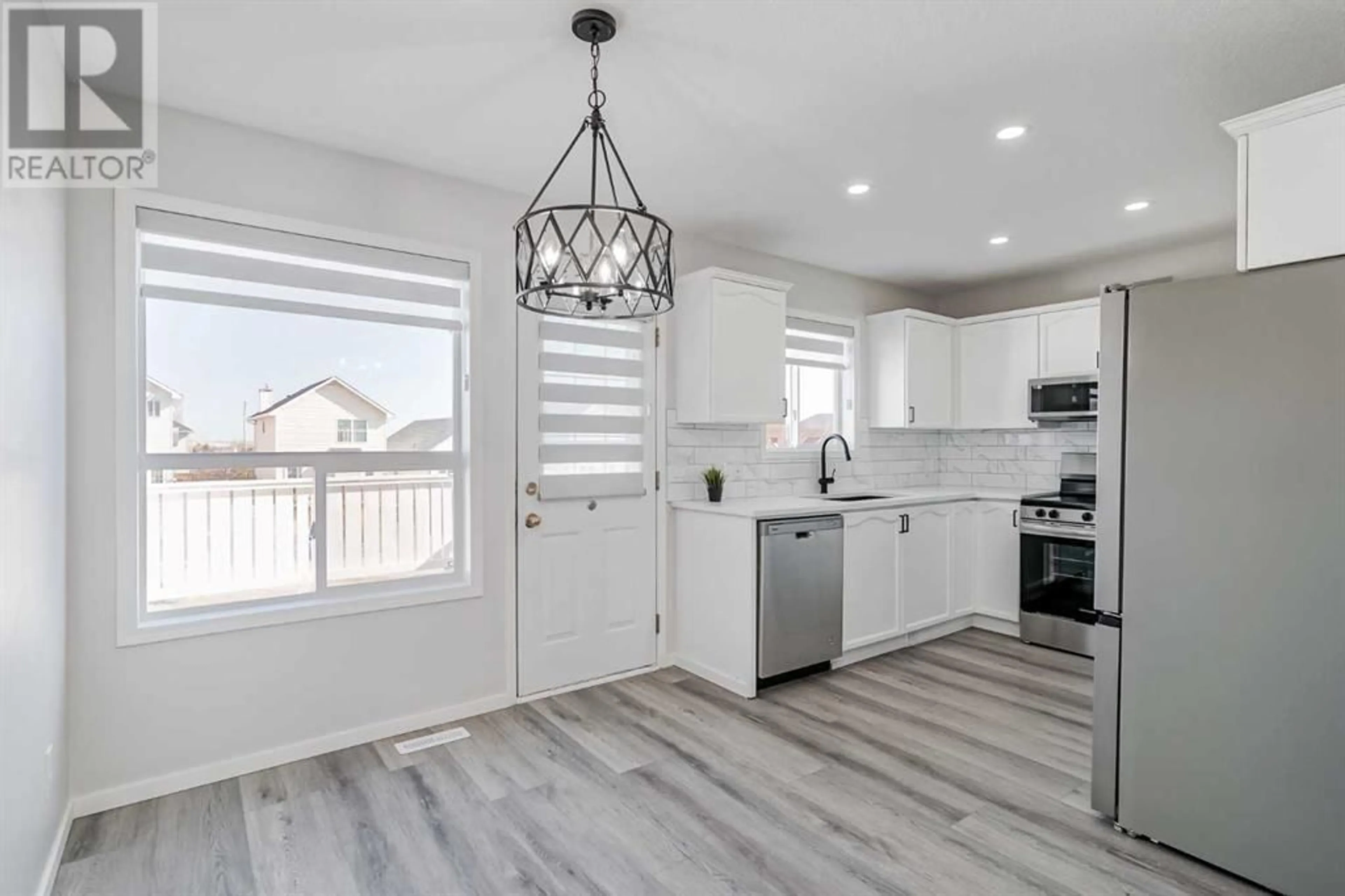32 Hidden Way NW, Calgary, Alberta T3A5S9
Contact us about this property
Highlights
Estimated ValueThis is the price Wahi expects this property to sell for.
The calculation is powered by our Instant Home Value Estimate, which uses current market and property price trends to estimate your home’s value with a 90% accuracy rate.Not available
Price/Sqft$549/sqft
Days On Market25 days
Est. Mortgage$2,469/mth
Tax Amount ()-
Description
Welcome to your dream family home in the charming community of Hidden Valley! This newly renovated gem boasts modern elegance and spacious comfort, offering everything you need for a vibrant family life. Upon entering, you'll be greeted by the inviting main floor, featuring a sunlit living room, perfect for cozy gatherings or entertaining guests. The adjacent dining area flows seamlessly into the sleek kitchen, adorned with dazzling quartz countertops, pristine white cabinets, and brand-new stainless steel appliances. Step through the patio doors onto the expansive deck, where you can enjoy al fresco dining or simply bask in the serene backyard atmosphere. Upstairs, discover three bedrooms bathed in natural light, complemented by a freshly renovated full bathroom, ensuring comfort and convenience for the whole family. Venture downstairs to find even more versatile living space, including a den/flex room ideal for a home office, gym, or guest quarters, accompanied by a fully updated 4-piece bathroom and convenient laundry facilities. Noteworthy features include newly installed flooring throughout, a recently replaced roof (November 2023), and a brand-new furnace, promising years of worry-free living. Custom blinds adorn every window, ensuring privacy and style, while the newly freshened exterior adds to the home's inviting curb appeal. Situated on a generous lot with ample space for a double detached garage, this property offers endless possibilities for outdoor enjoyment and expansion. Located in a sought-after family neighborhood, this move-in-ready home is just moments away from schools, parks, and all the amenities Hidden Valley has to offer. Don't miss your chance to make this your forever home – schedule your viewing today! (id:39198)
Property Details
Interior
Features
Lower level Floor
Family room
12.33 ft x 11.33 ftLaundry room
4.83 ft x 4.00 ftFurnace
10.67 ft x 3.83 ftStorage
9.75 ft x 3.08 ftExterior
Parking
Garage spaces 4
Garage type -
Other parking spaces 0
Total parking spaces 4
Property History
 42
42



