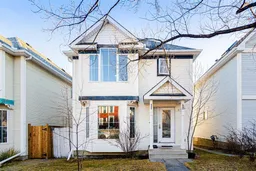•
•
•
•
Contact us about this property
Highlights
Estimated valueThis is the price Wahi expects this property to sell for.
The calculation is powered by our Instant Home Value Estimate, which uses current market and property price trends to estimate your home’s value with a 90% accuracy rate.Login to view
Price/SqftLogin to view
Monthly cost
Open Calculator
Description
Signup or login to view
Property Details
Signup or login to view
Interior
Signup or login to view
Features
Heating: Forced Air,Natural Gas
Basement: Full,Partially Finished
Exterior
Signup or login to view
Features
Patio: Deck
Property History
Mar 31, 2025
Expired
Stayed 90 days on market 29Listing by pillar 9®
29Listing by pillar 9®
 29
29Property listed by Top Producer Realty and Property Management, Brokerage

Interested in this property?Get in touch to get the inside scoop.


