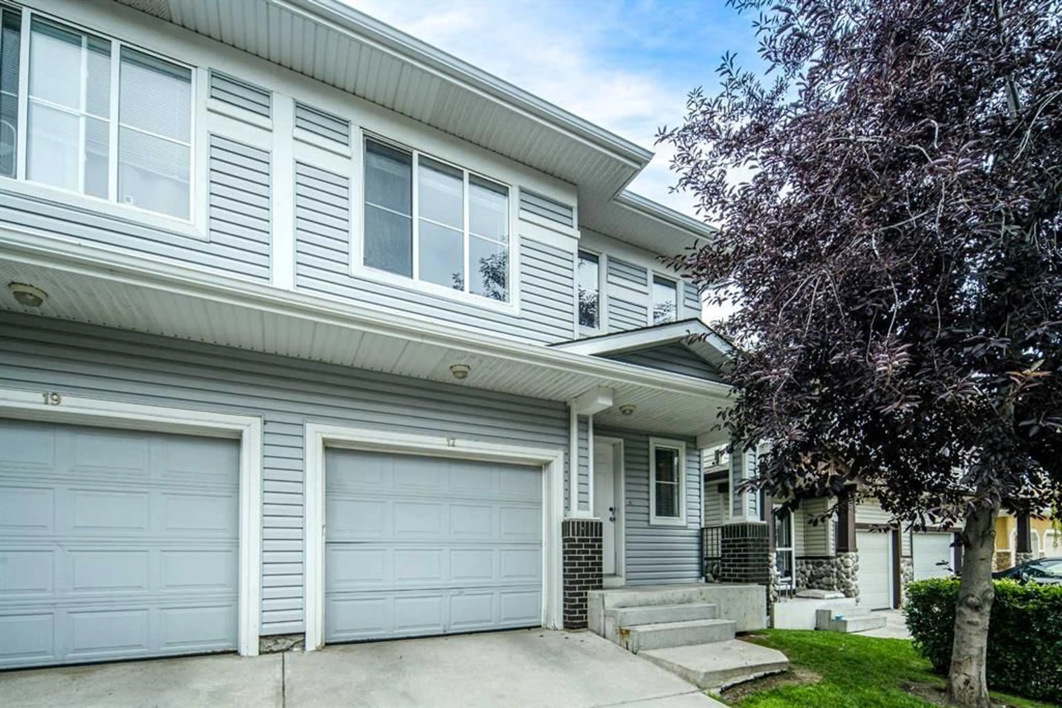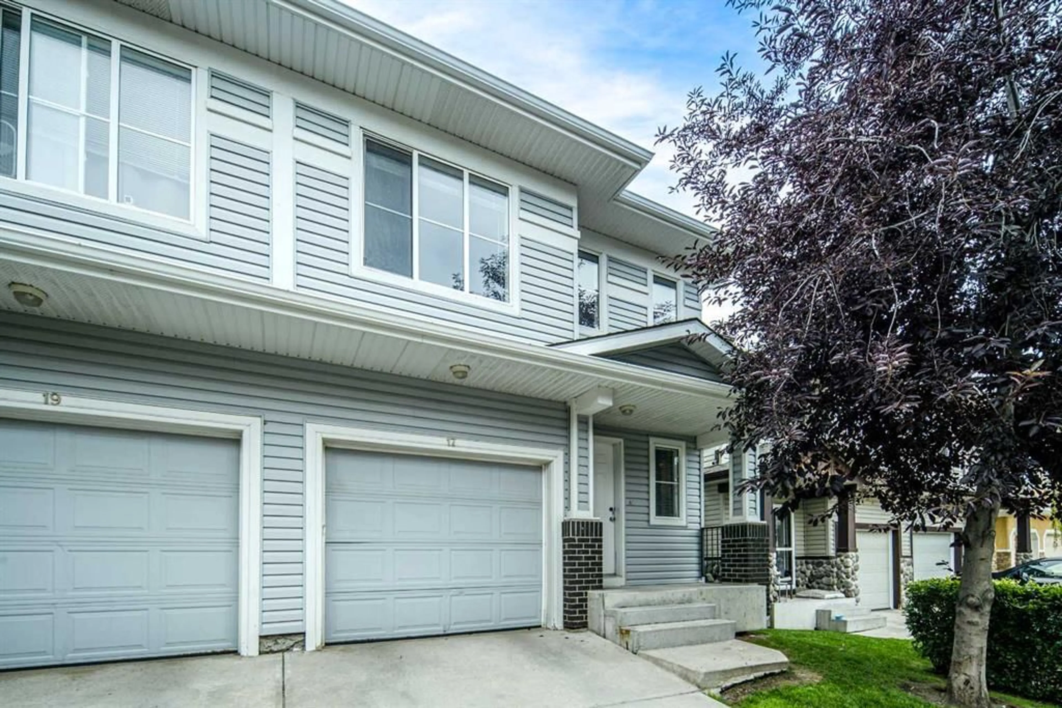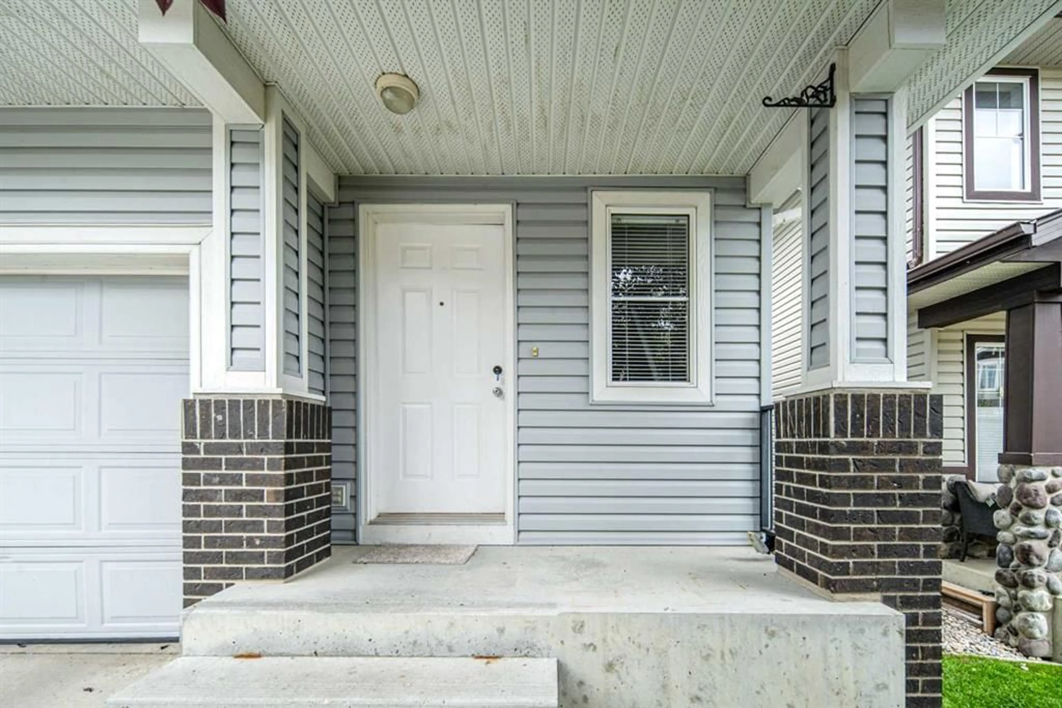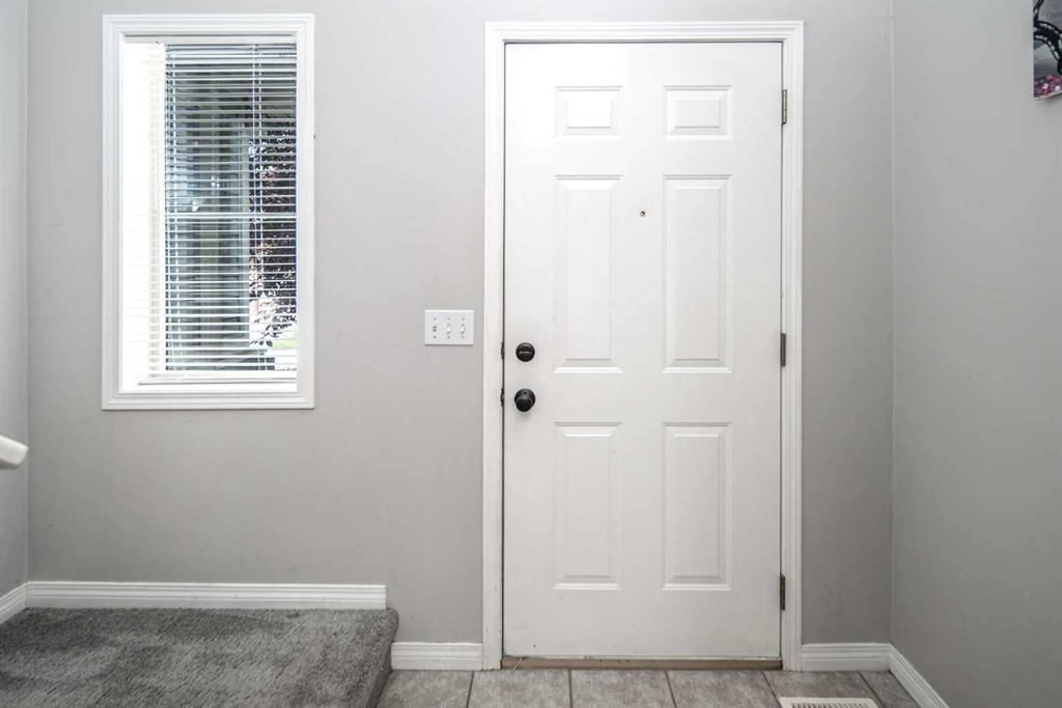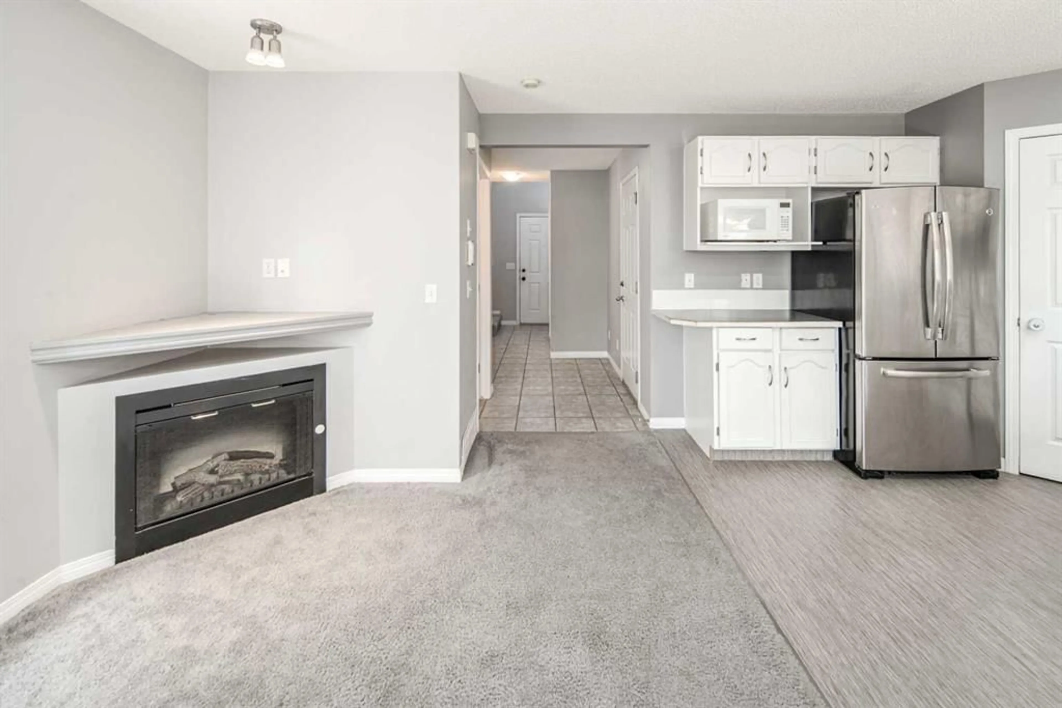17 Hidden Creek Rise, Calgary, Alberta T3A 6L3
Contact us about this property
Highlights
Estimated valueThis is the price Wahi expects this property to sell for.
The calculation is powered by our Instant Home Value Estimate, which uses current market and property price trends to estimate your home’s value with a 90% accuracy rate.Not available
Price/Sqft$311/sqft
Monthly cost
Open Calculator
Description
Welcome to this spacious and thoughtfully designed 2-storey duplex condo with a fully finished walkout basement, perfectly situated in the sought-after Hidden Valley community—right on the edge of Panorama! Enjoy the peace and charm of Hidden Valley with unbeatable access to all the amenities Panorama has to offer, including parks, pathways, shopping, schools, and recreation. This home features a single attached garage and a bright, open-concept main floor that seamlessly blends the kitchen, dining, and living areas—ideal for both everyday living and entertaining. A convenient 2-piece powder room completes the main floor. Upstairs, you’ll find three generously sized bedrooms, including a primary suite with a walk-in closet and a private 3-piece ensuite bathroom. A second full bathroom serves the other two bedrooms. One of the standout features of this level is the large open flex area—far from a typical narrow hallway—offering endless possibilities for a home office, reading nook, or play area. The fully finished walkout basement adds even more functional space, perfect for a family room, home gym, or guest retreat. Don't miss this opportunity to own a well-located, versatile, and beautifully designed home in a vibrant and amenity-rich area.
Property Details
Interior
Features
Main Floor
Dining Room
9`4" x 7`10"Kitchen With Eating Area
10`0" x 9`5"Living Room
10`9" x 15`0"Pantry
3`11" x 3`11"Exterior
Features
Parking
Garage spaces 1
Garage type -
Other parking spaces 1
Total parking spaces 2
Property History
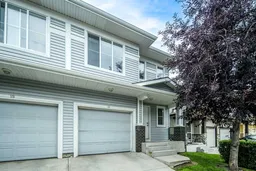 33
33
