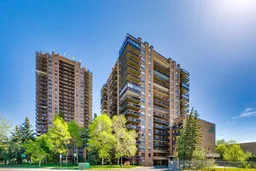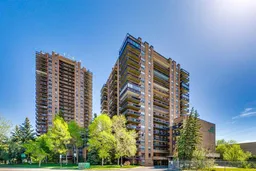Sold 30 days ago
9800 Horton Rd #405, Calgary, Alberta T2V5B5
In the same building:
-
•
•
•
•
Sold for $···,···
•
•
•
•
Contact us about this property
Highlights
Sold since
Login to viewEstimated valueThis is the price Wahi expects this property to sell for.
The calculation is powered by our Instant Home Value Estimate, which uses current market and property price trends to estimate your home’s value with a 90% accuracy rate.Login to view
Price/SqftLogin to view
Monthly cost
Open Calculator
Description
Signup or login to view
Property Details
Signup or login to view
Interior
Signup or login to view
Features
Heating: Baseboard,Hot Water,Natural Gas
Exterior
Signup or login to view
Features
Patio: Balcony(s),See Remarks
Balcony: Balcony(s),See Remarks
Parking
Garage spaces -
Garage type -
Total parking spaces 1
Condo Details
Signup or login to view
Property History
Login required
Price change
$•••,•••
Login required
Re-listed
$•••,•••
Stayed 66 days on market 24Listing by pillar 9®
24Listing by pillar 9®
 24
24Login required
Expired
Login required
Listed
$•••,•••
Stayed --88 days on market Listing by pillar 9®
Listing by pillar 9®

Property listed by Real Estate Calgary, Brokerage

Interested in this property?Get in touch to get the inside scoop.


