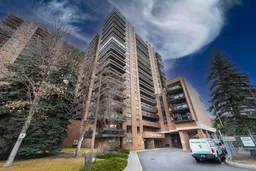Prime WEST facing 2 bedroom renovated suite with UNDERGROUND parking and IN-SUITE LAUNDRY, in desirable Haysboro – you’re going to love all this quiet, concrete, well managed 18+ adult building has to offer. The suite’s been designed for comfort and convenience and is beautifully renovated and updated, offering nearly 900 SF and showcasing a HUGE west facing balcony. The updated eat-in kitchen showcases gorgeous marble tile flooring, ample cabinets, pull out drawers and storage, stainless steel appliances & ceiling fan. Vinyl plank flooring is featured throughout the main living areas and bedrooms. The spacious living room and dining room is bright and sunny, with a large patio door that leads to the west facing balcony. Primary bedroom easily accommodates king-sized furniture. Renovated and stylish 4 pc bath offers a soaker tub and designer fixtures. Second bedroom offers great flex space and insuite laundry & storage room complete the suite. Condo fees include all utilities—electricity, heat, water, sewer, parking and access to building facilities. The convenience of underground parking is yours, plus the building offers owners amazing amenities & features. The exercise room and outdoor terrace are on the same floor as the suite, there is a main floor social room for family & social gatherings with a large TV, kitchenette, coffee station, puzzle tables, shuffleboard & library. On-site concierge (available 4 hours a day, 5 days a week), bike & tire storage and extra shared laundry is available on each floor. Take advantage of this great location - Walking distance to the LRT station & close to shopping, restaurants, & easy access to major traffic arteries. Book your viewing today!
Inclusions: Dishwasher,Dryer,Electric Stove,Range Hood,Refrigerator,Washer,Window Coverings
 38
38


