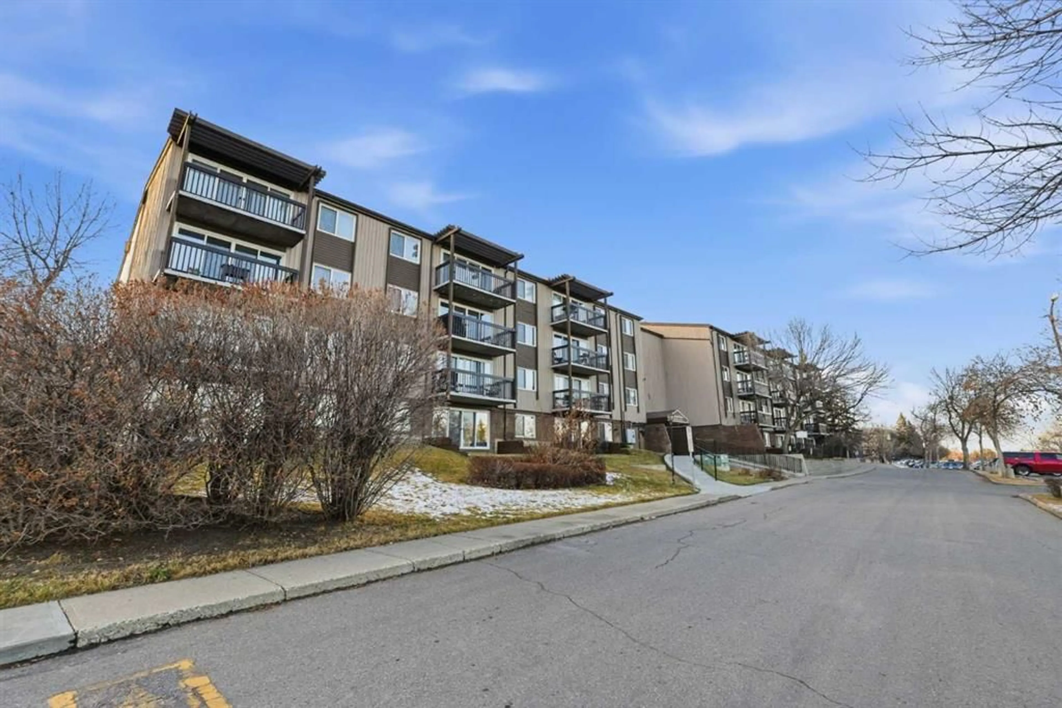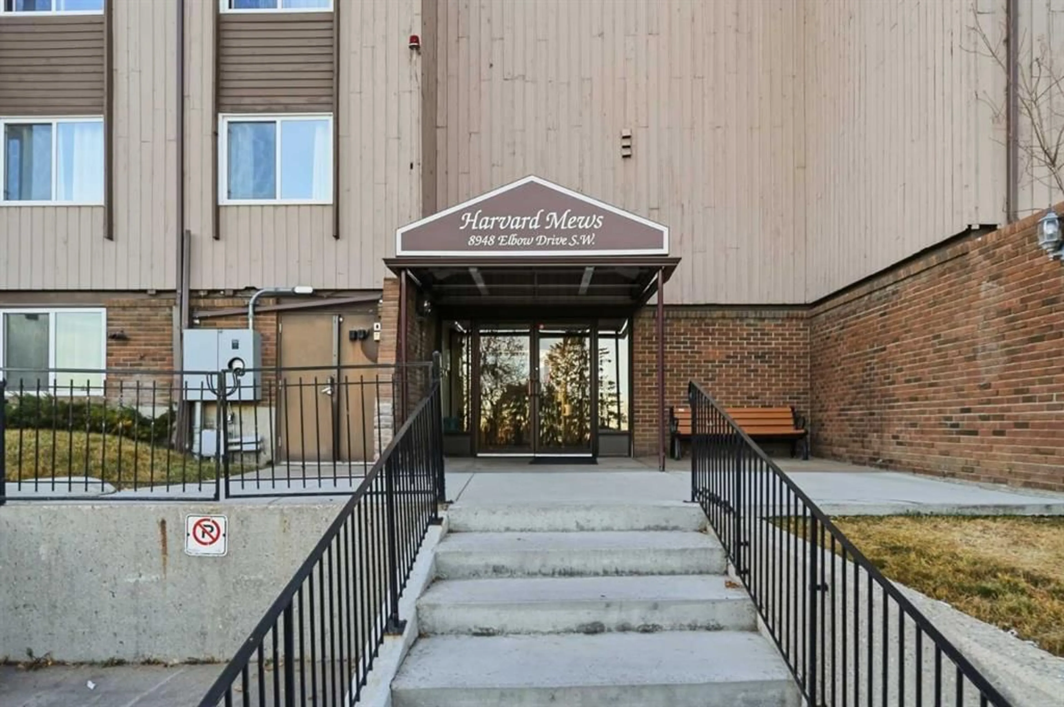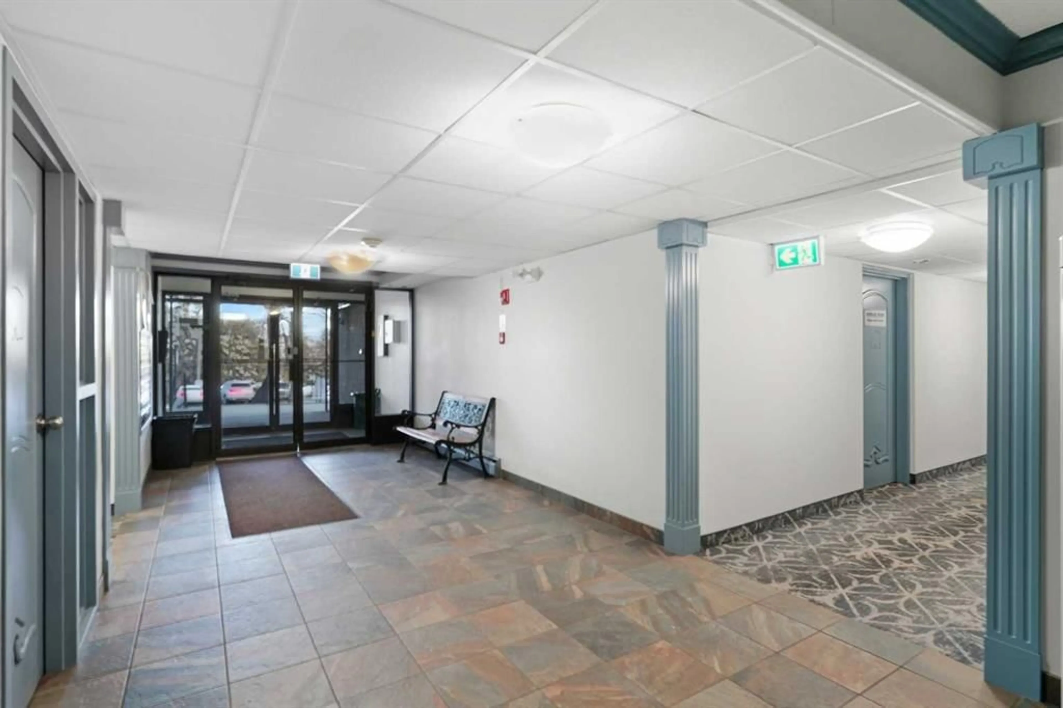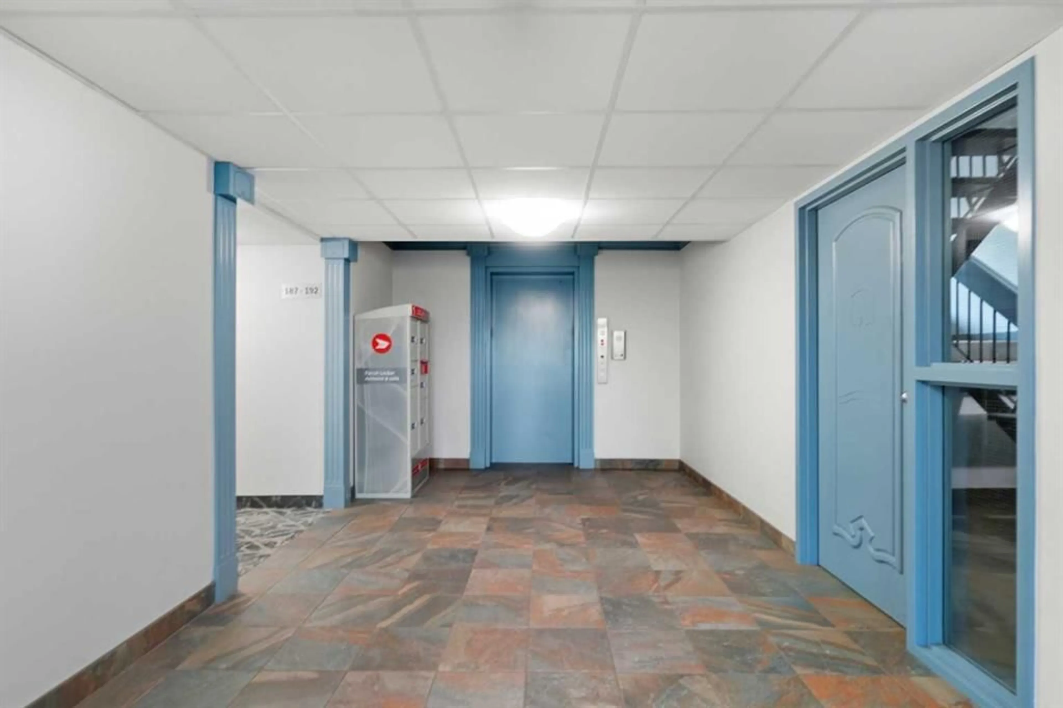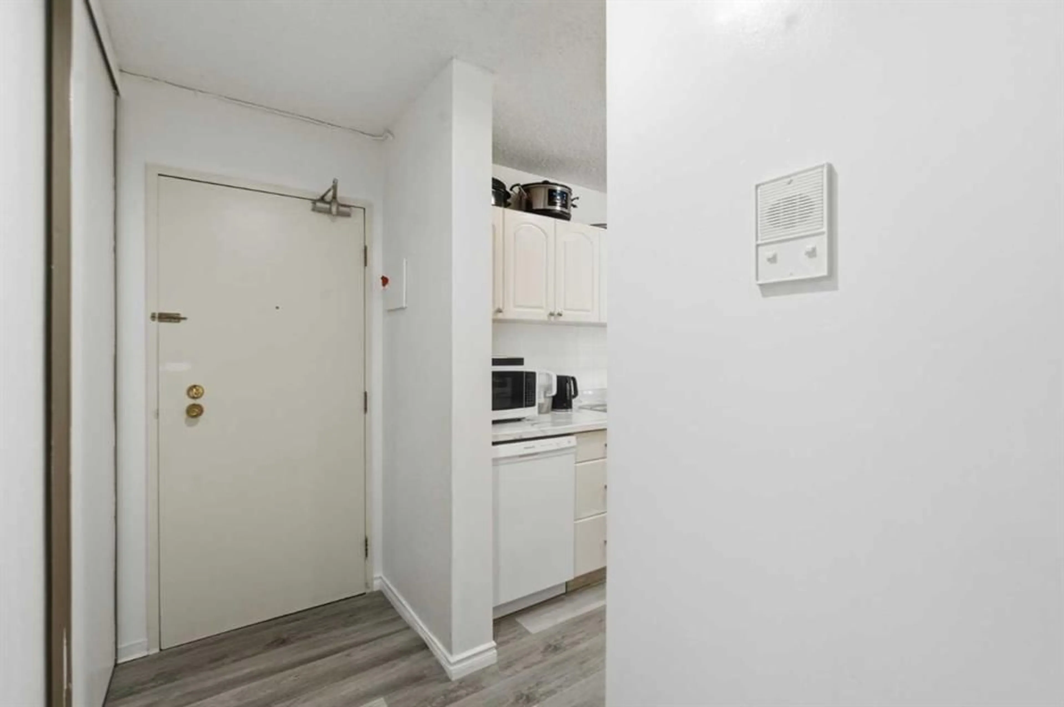8948 Elbow Dr #492, Calgary, Alberta T2V 0H9
Contact us about this property
Highlights
Estimated valueThis is the price Wahi expects this property to sell for.
The calculation is powered by our Instant Home Value Estimate, which uses current market and property price trends to estimate your home’s value with a 90% accuracy rate.Not available
Price/Sqft$298/sqft
Monthly cost
Open Calculator
Description
Enjoy an exceptional lifestyle in this bright, welcoming apartment perfectly positioned near public transit and shopping. Set within a quiet, picturesque complex, you’ll appreciate the park-like surroundings and fantastic amenities, including an outdoor pool, party room, sauna, and tennis court. Inside, the suite offers a smart, efficient layout with no wasted space, a clean and functional design, and the convenience of in-suite laundry. The large living room opens onto a peaceful west-facing balcony—an ideal spot to relax after a long day. The spacious dining area sits beside a classic white kitchen, where all appliances have recently been replaced. New wide-plank vinyl flooring enhances the hallway, kitchen, and dining room. Parking stall #129 with a block-heater outlet for your car, is conveniently located just steps from the building’s main entrance, and a secure additional storage area is available with manager-assisted access. This top-floor unit overlooks the quiet courtyard and provides extra privacy, with the elevator on one side and a thick firewall on the other. Condo fees of $566 include all utilities except electricity, and pets are welcome with board approval. Dogs and short-term rentals are not allowed. I’d be delighted to show you around!
Property Details
Interior
Features
Main Floor
Living Room
12`2" x 15`4"Dining Room
11`4" x 8`4"Kitchen
7`10" x 7`10"Bedroom - Primary
11`3" x 15`7"Exterior
Features
Parking
Garage spaces -
Garage type -
Total parking spaces 1
Condo Details
Amenities
Clubhouse, Elevator(s), Outdoor Pool
Inclusions
Property History
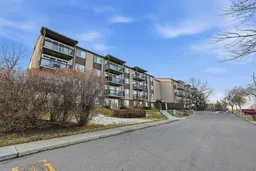 28
28
