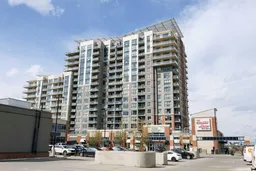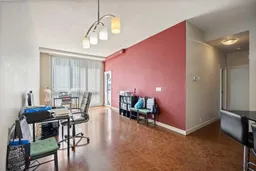Experience elevated urban living at London at Heritage Station, a well-established and highly desirable condominium in the heart of Haysboro. This spacious 2 Bedroom, 2 Bathroom home combines thoughtful upgrades, generous space, and an unbeatable location.
With 10-foot ceilings throughout, the entire unit feels open, bright, and welcoming. The Spacious Living and Dining Area flows seamlessly into a Kitchen finished with granite countertops and a breakfast bar. A Sunny South-Facing Balcony extends from the Living Room, bringing in natural light and outdoor access.
The Primary Bedroom includes its own private ensuite, while the well-sized second Bedroom is accompanied by with 4-piece Bath. Both bathrooms feature granite counters, and the home also includes in-suite Laundry for added convenience.
Enjoy peace of mind with recent upgrades, including a newer hot water tank (2024), 2-in-1 washer (2024), microwave hood fan (2024), and fridge (2023).
The Building’s Exclusive Amenities include Underground Parking, a Rooftop Patio, Bike Storage, a Social Room, and ample Visitor Parking. It also offers a safe indoor walkway connecting directly to Save-On-Foods and Tim Hortons.
With the Heritage LRT Station just steps away, getting around the city is a breeze. You’re also close to parks, schools, restaurants, cafes, CO-OP, banking services, and major shopping destinations, with downtown Calgary only 15 minutes away.
Whether you're a First-Time Buyer, Downsizer, or Investor, this unit offers exceptional value in a prime location. Don't Miss Out!
Inclusions: Dishwasher,Dryer,Electric Stove,Refrigerator,Washer
 36
36



