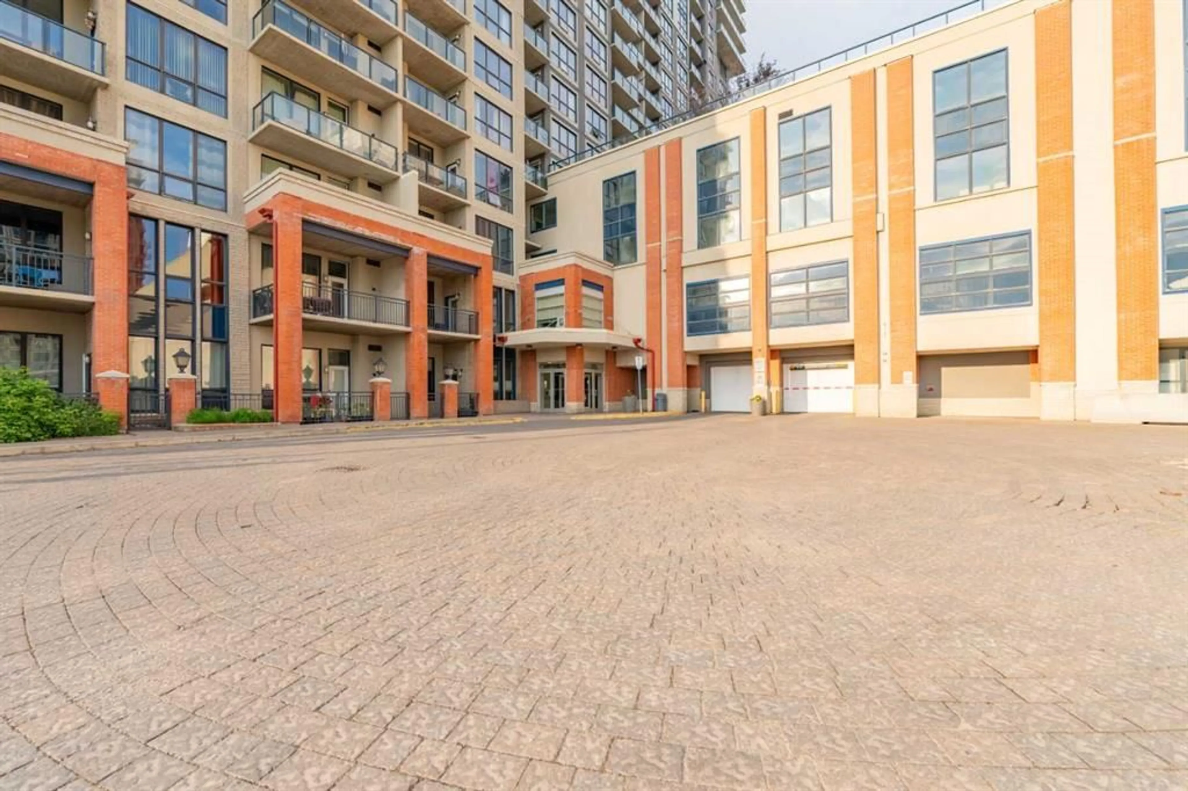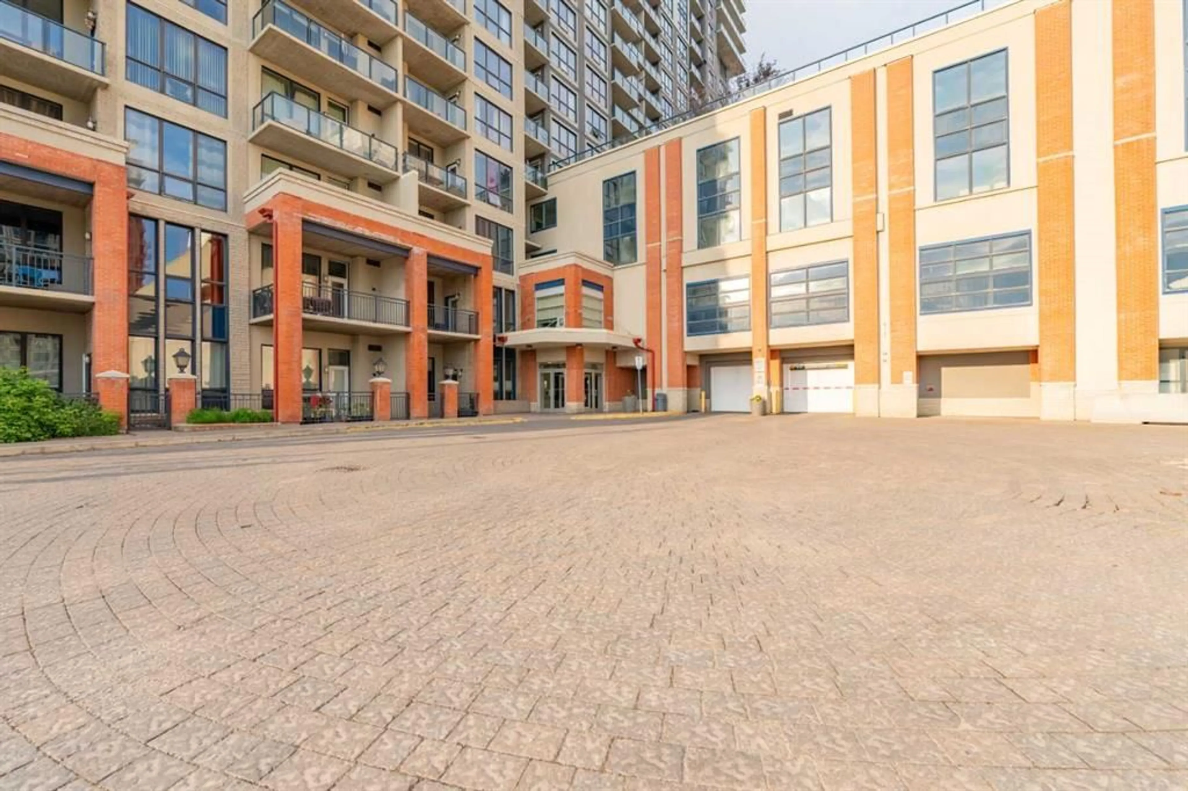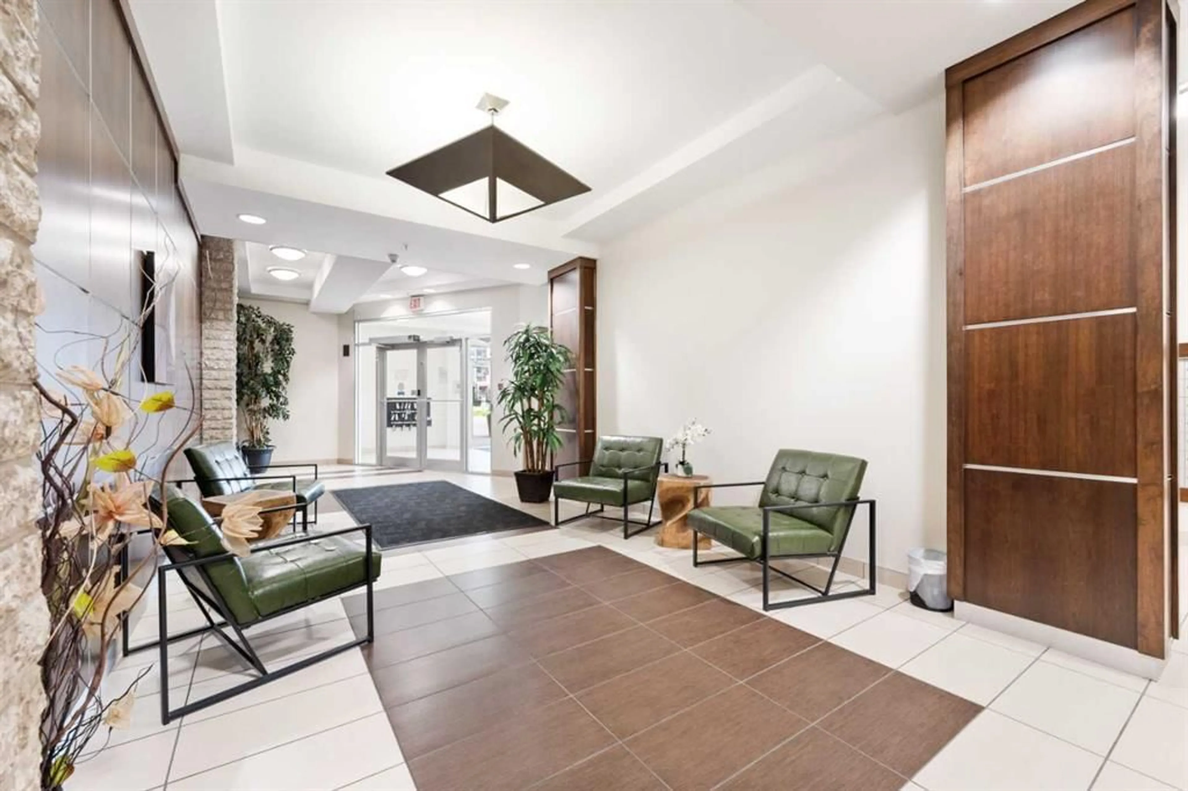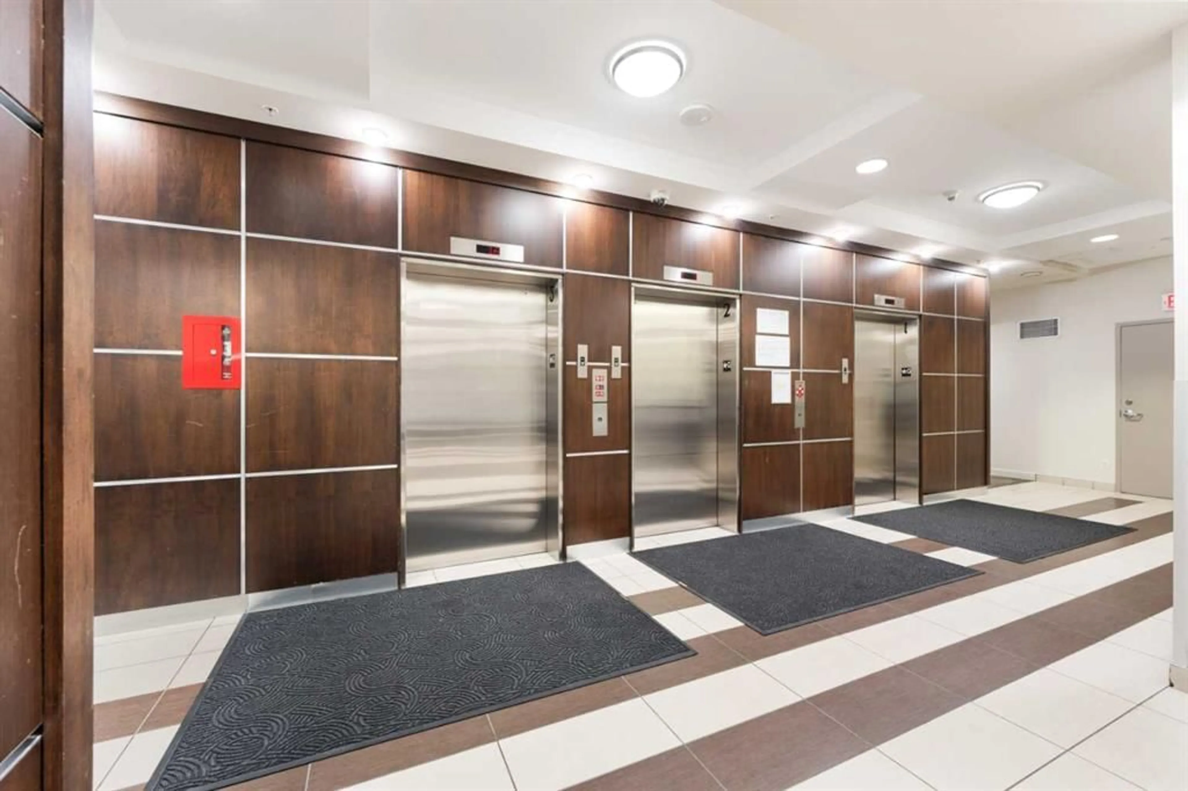8710 Horton Rd #2007, Calgary, Alberta T2V 0P7
Contact us about this property
Highlights
Estimated valueThis is the price Wahi expects this property to sell for.
The calculation is powered by our Instant Home Value Estimate, which uses current market and property price trends to estimate your home’s value with a 90% accuracy rate.Not available
Price/Sqft$362/sqft
Monthly cost
Open Calculator
Description
Welcome to 2007-8710 Horton Road SW, an impeccably maintained 2-bedroom, 2-bathroom condo offering 966 sq. ft. of bright, open-concept living in the heart of South Calgary. This spacious home combines modern design, incredible convenience, and unbeatable value. Step inside to a sun-filled living and dining area measuring over 26 feet long — perfect for entertaining or relaxing in comfort. The sleek kitchen features generous cabinetry, stainless steel appliances, and a functional layout ideal for everyday living. The primary bedroom retreat offers 176 sq. ft. of space, a walk-in closet, and a private 4-piece ensuite, while the second bedroom (121 sq. ft.) is equally well-proportioned, perfect for guests, a home office, or a roommate setup. A second 4-piece bathroom, in-suite laundry, and a private balcony complete the home. Located in the desirable London at Heritage Station complex, residents enjoy 24-hour security, underground parking, on-site management, and direct access to the Heritage LRT station, making commutes effortless. Shops, restaurants, and amenities are just steps away, offering an unbeatable walkable lifestyle. Whether you’re a first-time buyer, downsizer, or investor, this property delivers exceptional comfort and long-term value.
Property Details
Interior
Features
Main Floor
4pc Bathroom
4`11" x 11`10"4pc Ensuite bath
6`1" x 8`7"Bedroom
11`1" x 12`7"Bedroom - Primary
10`11" x 23`5"Exterior
Features
Condo Details
Amenities
Elevator(s), Secured Parking
Inclusions
Property History
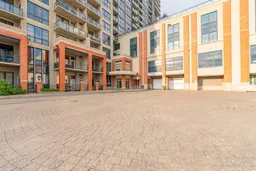 33
33
