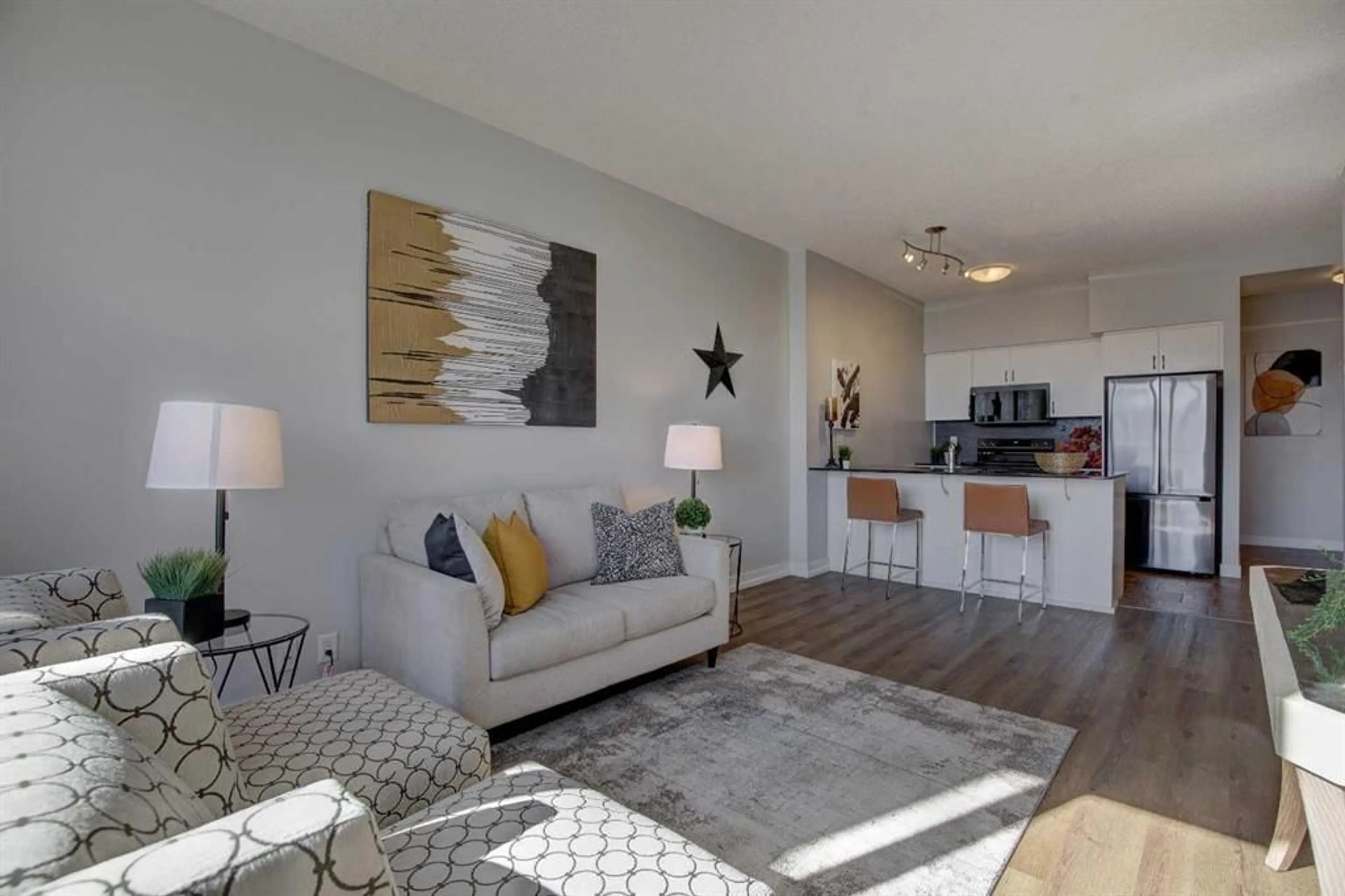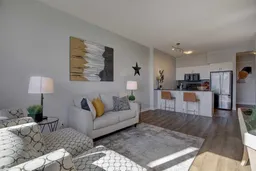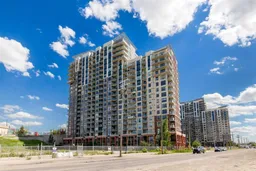
Sold 311 days ago
8710 Horton Rd #1804, Calgary, Alberta T2V 0P7
In the same building:
-
•
•
•
•
Sold for $···,···
•
•
•
•
Contact us about this property
Highlights
Sold since
Login to viewEstimated valueThis is the price Wahi expects this property to sell for.
The calculation is powered by our Instant Home Value Estimate, which uses current market and property price trends to estimate your home’s value with a 90% accuracy rate.Login to view
Price/SqftLogin to view
Monthly cost
Open Calculator
Description
Signup or login to view
Property Details
Signup or login to view
Interior
Signup or login to view
Features
Heating: Hot Water
Exterior
Signup or login to view
Features
Patio: Balcony(s),Deck
Balcony: Balcony(s),Deck
Parking
Garage spaces -
Garage type -
Total parking spaces 1
Condo Details
Signup or login to view
Property History
Feb 18, 2025
Sold
$•••,•••
Stayed 60 days on market 28Listing by pillar 9®
28Listing by pillar 9®
 28
28Login required
Expired
Login required
Price change
$•••,•••
Login required
Price change
$•••,•••
Login required
Listed
$•••,•••
Stayed --78 days on market Listing by pillar 9®
Listing by pillar 9®

Property listed by Royal LePage Solutions, Brokerage

Interested in this property?Get in touch to get the inside scoop.


