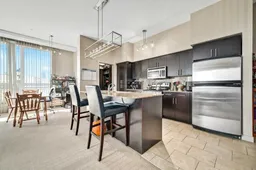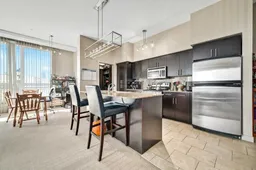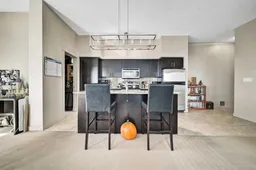CHECK OUT THE HUGE SQUARE FOOTAGE!! THIS BEAUTIFUL, SPACIOUS 935+ SQ. FT. EXECUTIVE 1-BEDROOM, 1-BATHROOM APARTMENT BOASTS SIMILAR SQUARE FOOTAGE TO THE 2-BED/2-BATH UNITS!! This ground-floor corner unit offers easy access to the street with its own private entrance and features a stunning, private fenced patio and garden— perfect for summer enjoyment and providing a fantastic outdoor space your pets will love all year round. With no stairs from the lobby or exterior, this home is a wonderful option for individuals with diverse mobility needs. The living space was thoughtfully designed by the builder and is constantly filled with natural sunlight. As you enter the unit, you will immediately notice the high ceilings and floor-to-ceiling windows that surround the living area. The open-concept design of the living room, dedicated dining room, and kitchen allows the space to flow seamlessly together. The kitchen features stainless steel appliances, granite countertops, ample cabinet space, and a large breakfast bar island. The spacious bedroom easily accommodates a king-size bed, bedside tables, and additional furniture. The bedroom suite is completed by a walk-in closet and provides access to the full bathroom, which includes a bathtub. To complete the unit, you'll find a large pantry/storage room and an in-suite laundry closet. Recent upgrades include new light fixtures and a newer boiler for the heating system. The unit also includes a secure, heated parking stall, so you won’t have to scrape snow off your car this winter. Then again, you might not even need a car living here! From the fourth floor of the building, there is heated indoor access to The Shops at Heritage, which includes a grocery store (Save-On-Foods) and many other restaurants and services. For longer trips, the Heritage LRT Train Station is just steps away. Lastly, this building's 24/7 security staff will give you added peace of mind. HOW DOES IT GET BETTER THAN THIS? OPEN HOUSE - SATURDAY JUNE 14 12:00PM - 2:00PM!
Inclusions: Dishwasher,Electric Range,Microwave Hood Fan,Refrigerator,Washer/Dryer,Window Coverings
 15
15




