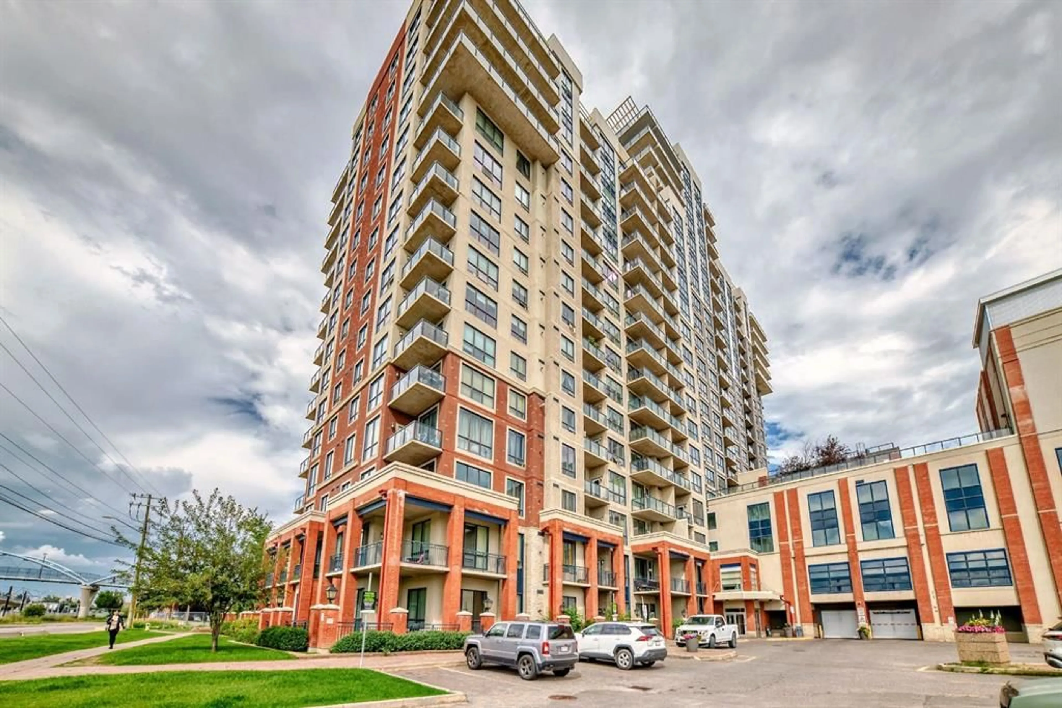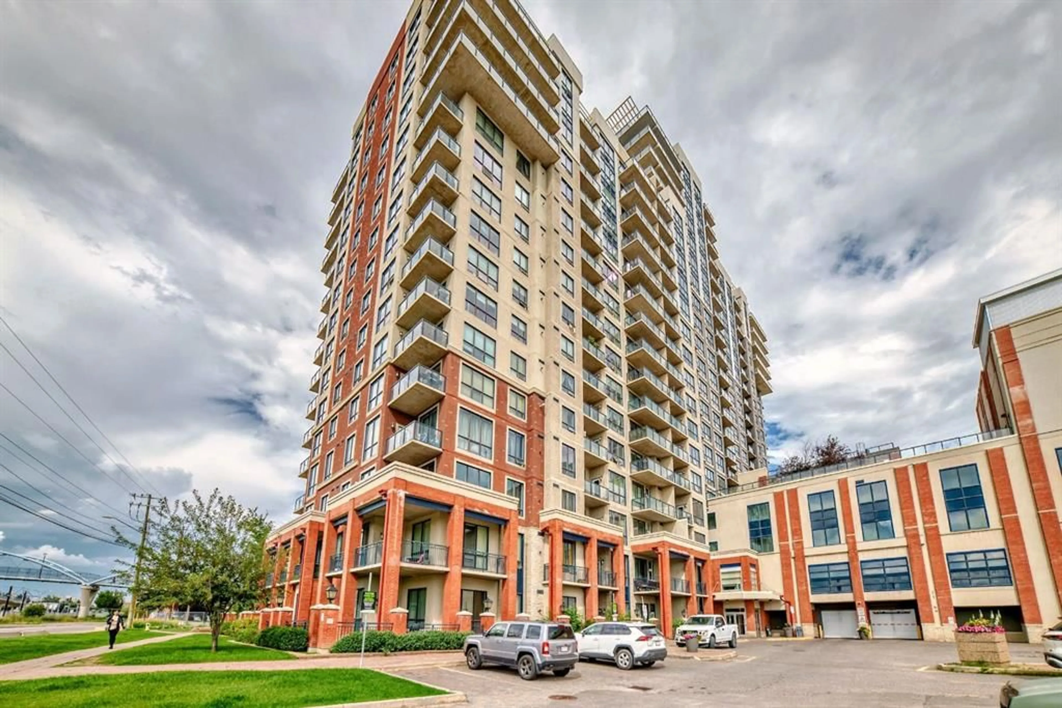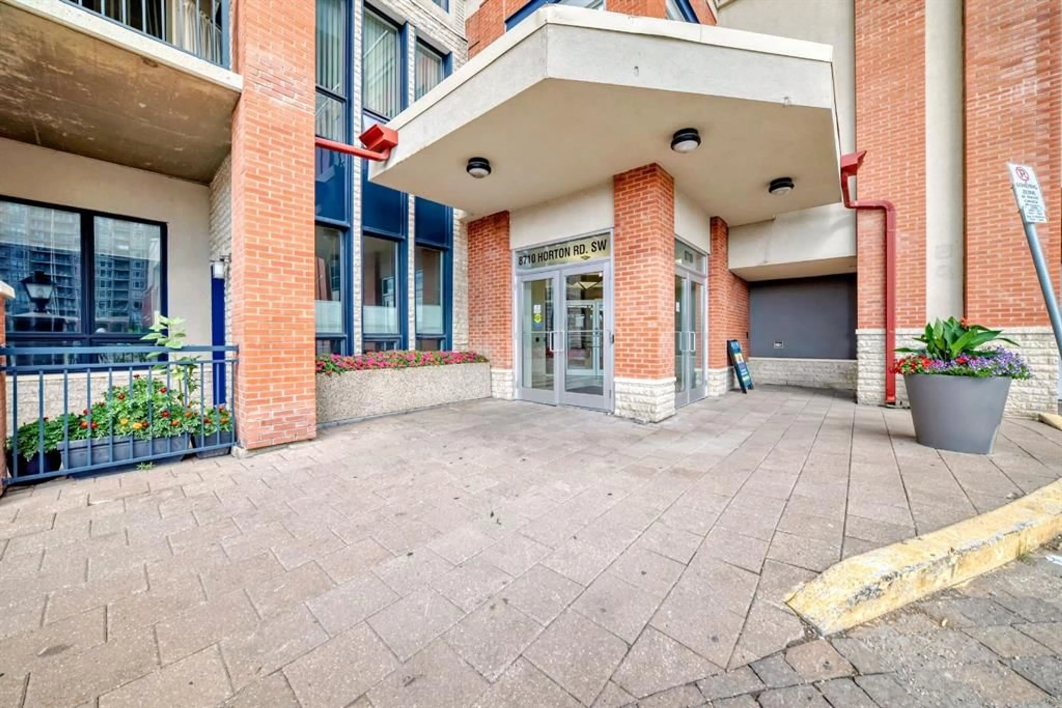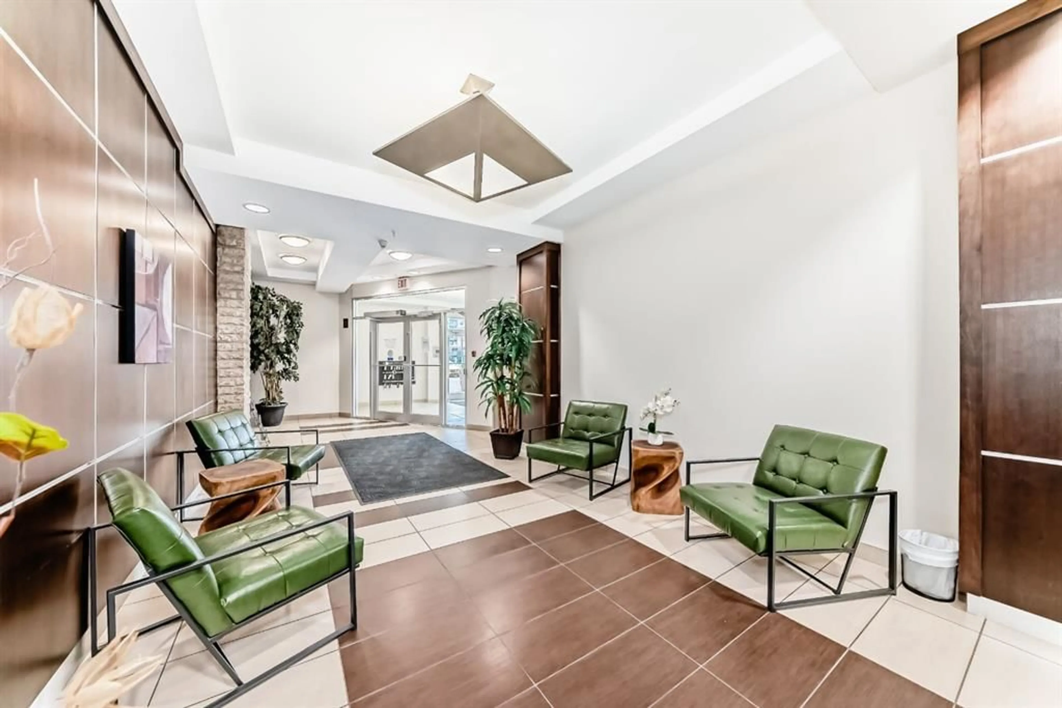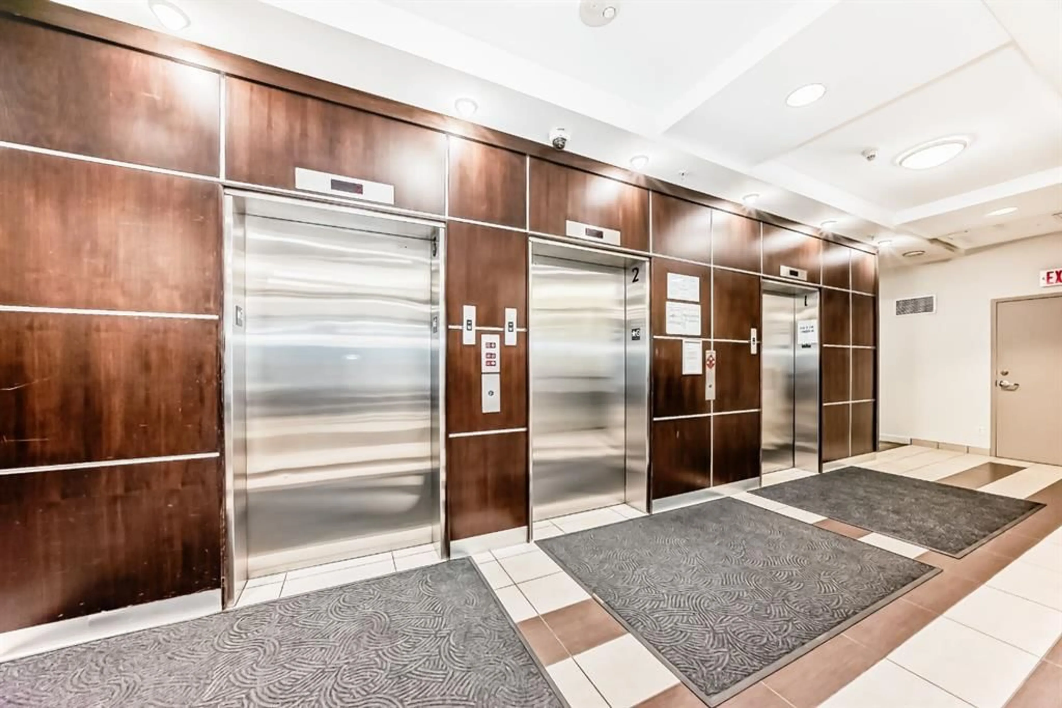8710 Horton Rd #1116, Calgary, Alberta T2V 0P7
Contact us about this property
Highlights
Estimated valueThis is the price Wahi expects this property to sell for.
The calculation is powered by our Instant Home Value Estimate, which uses current market and property price trends to estimate your home’s value with a 90% accuracy rate.Not available
Price/Sqft$426/sqft
Monthly cost
Open Calculator
Description
Enjoy panoramic mountain views and an unbeatable location near the Heritage LRT Station in this bright and functional studio apartment located on the 11th floor of London @ Heritage Station. Offering approximately 500 sq ft of open-concept living space, this unit is perfect for first-time home buyers, professionals, or investors looking for a low-maintenance property in a highly accessible area. The modern kitchen features granite countertops, a tile backsplash, and ample cabinetry for storage. There’s plenty of space nearby for a living area setup, a flat-screen TV, and even a small home office. The 4-piece bathroom includes a soaker tub with an upgraded showerhead, and the spacious sleeping area is open and versatile to suit your layout preferences. One of the biggest perks of this building is the direct indoor access to Save-On-Foods via the 4th-level parkade—ideal for staying warm during colder months. Parking is hassle-free with access to the heated underground parkade, offering plenty of unassigned stalls so you never have to worry about finding a space. This well-maintained unit offers a fantastic opportunity to live or invest in a location that truly has it all—transit, shopping, restaurants, and services right at your doorstep. Call today for your private showing!
Property Details
Interior
Features
Main Floor
4pc Bathroom
8`8" x 4`11"Kitchen
5`6" x 17`3"Living/Dining Room Combination
9`0" x 14`9"Bedroom
8`8" x 10`2"Exterior
Features
Parking
Garage spaces -
Garage type -
Total parking spaces 1
Condo Details
Amenities
Roof Deck
Inclusions
Property History
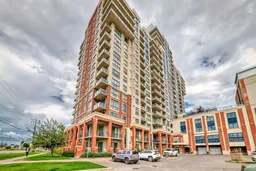 18
18
